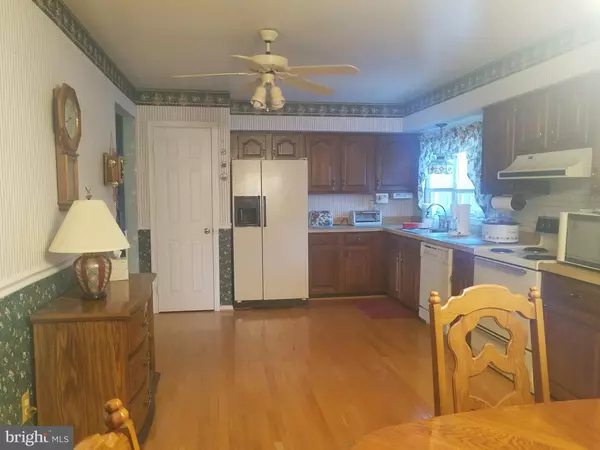$460,000
$449,900
2.2%For more information regarding the value of a property, please contact us for a free consultation.
4 Beds
4 Baths
2,016 SqFt
SOLD DATE : 01/19/2023
Key Details
Sold Price $460,000
Property Type Single Family Home
Sub Type Detached
Listing Status Sold
Purchase Type For Sale
Square Footage 2,016 sqft
Price per Sqft $228
Subdivision Oaktree Sub Plat One
MLS Listing ID MDPG2064224
Sold Date 01/19/23
Style Raised Ranch/Rambler
Bedrooms 4
Full Baths 3
Half Baths 1
HOA Y/N N
Abv Grd Liv Area 2,016
Originating Board BRIGHT
Year Built 1984
Annual Tax Amount $6,766
Tax Year 2022
Lot Size 0.280 Acres
Acres 0.28
Property Description
Meticulously maintained brick home on a cul de sac. Prperty shows like a model. Being sold AS IS but is in move in condition. Plus a bonus ALL the furniture you see in the home is conveying with the property. EXCLUSIONS ARE MASTER BEDROOM BED AND CHINA IN CHINA CABINET AND FIGURINES IN GLASS SHELVING CABINETS. It does come with Pool table, tables and lamps, office furniture and much more.
Home is 3 finished levels with a 3 SEASON SUNROOM addition off of dinning room perfect for entertaining. The deck off of sunroom with a large level back yard. Large lower level has a wet bar and game table for those fun family and friends Friday night gatherings. Has large front porch . Masterbedroom has full bathroom and walk in closet along with plenty of closet spance through out this spacious home. Hard wood floors in excellent condition. Everything you could want in a home and more.
Location
State MD
County Prince Georges
Zoning RSF95
Rooms
Other Rooms Family Room
Basement Daylight, Full, Fully Finished, Improved, Outside Entrance, Rear Entrance
Interior
Hot Water Natural Gas
Cooling Ceiling Fan(s), Central A/C
Fireplaces Number 1
Fireplaces Type Brick, Fireplace - Glass Doors, Mantel(s)
Furnishings Partially
Fireplace Y
Heat Source Natural Gas
Exterior
Garage Additional Storage Area, Garage - Front Entry
Garage Spaces 2.0
Waterfront N
Water Access N
Accessibility None
Parking Type Attached Garage, Driveway
Attached Garage 2
Total Parking Spaces 2
Garage Y
Building
Story 3
Foundation Block
Sewer Public Sewer
Water Public
Architectural Style Raised Ranch/Rambler
Level or Stories 3
Additional Building Above Grade, Below Grade
New Construction N
Schools
School District Prince George'S County Public Schools
Others
Senior Community No
Tax ID 17070754663
Ownership Fee Simple
SqFt Source Assessor
Acceptable Financing Cash, Conventional, FHA
Listing Terms Cash, Conventional, FHA
Financing Cash,Conventional,FHA
Special Listing Condition Standard
Read Less Info
Want to know what your home might be worth? Contact us for a FREE valuation!

Our team is ready to help you sell your home for the highest possible price ASAP

Bought with Natasha D Jones • Keller Williams Preferred Properties

Making real estate simple, fun and easy for you!






