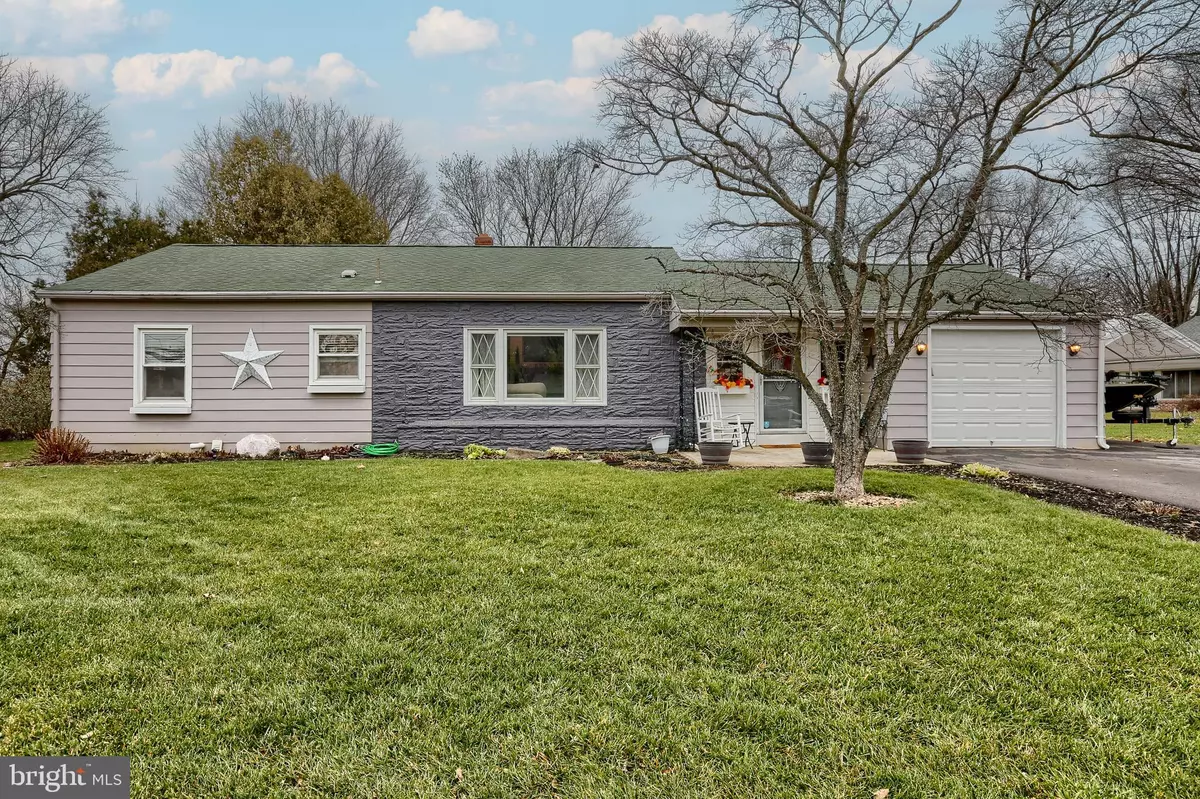$273,000
$269,900
1.1%For more information regarding the value of a property, please contact us for a free consultation.
3 Beds
2 Baths
1,866 SqFt
SOLD DATE : 01/20/2023
Key Details
Sold Price $273,000
Property Type Single Family Home
Sub Type Detached
Listing Status Sold
Purchase Type For Sale
Square Footage 1,866 sqft
Price per Sqft $146
Subdivision Fairview Twp
MLS Listing ID PAYK2034176
Sold Date 01/20/23
Style Ranch/Rambler
Bedrooms 3
Full Baths 1
Half Baths 1
HOA Y/N N
Abv Grd Liv Area 1,391
Originating Board BRIGHT
Year Built 1950
Annual Tax Amount $2,621
Tax Year 2021
Lot Size 0.376 Acres
Acres 0.38
Property Description
You're going to be blown away by everything this pristine & beautifully updated Fairview Twp rancher has to offer! Spacious & open concept main level design with fresh paint & luxury vinyl plank floors. New kitchen with quartz counters. Extra large living room with built-in hall tree & bench, and shiplap, electric fireplace. Cozy den with wood burning stove. Partially finished, professionally waterproofed basement w/proper egress, built as addl family room with wet bar & half bath, now being used as 4th bedroom. This space can easily be converted back to family room with the removal of 1 cosmetic wall. Loads of storage in unfinished utility area w/ laundry. Large, fenced in backyard, perfect for entertaining w/ covered paver patio & plenty of addl space. Brand new shed w/ electric, just needs siding. Addl parking pad for boat/RV. Absolutely move-in ready, a must see!
Location
State PA
County York
Area Fairview Twp (15227)
Zoning RESIDENTIAL
Rooms
Other Rooms Living Room, Primary Bedroom, Bedroom 2, Bedroom 3, Kitchen, Family Room, Den, Other, Storage Room, Utility Room, Full Bath, Half Bath
Basement Partially Finished
Main Level Bedrooms 3
Interior
Hot Water Electric
Heating Forced Air, Baseboard - Electric, Wood Burn Stove
Cooling Central A/C
Fireplaces Number 1
Fireplaces Type Electric
Fireplace Y
Heat Source Oil, Electric, Wood
Laundry Basement
Exterior
Exterior Feature Porch(es)
Parking Features Garage - Front Entry
Garage Spaces 5.0
Fence Wood
Water Access N
Roof Type Asphalt
Accessibility 2+ Access Exits
Porch Porch(es)
Attached Garage 1
Total Parking Spaces 5
Garage Y
Building
Story 1
Foundation Block
Sewer Public Sewer
Water Public
Architectural Style Ranch/Rambler
Level or Stories 1
Additional Building Above Grade, Below Grade
New Construction N
Schools
High Schools Cedar Cliff
School District West Shore
Others
Senior Community No
Tax ID 27-000-04-0024-00-00000
Ownership Fee Simple
SqFt Source Assessor
Acceptable Financing Cash, Conventional, FHA, VA, USDA
Horse Property N
Listing Terms Cash, Conventional, FHA, VA, USDA
Financing Cash,Conventional,FHA,VA,USDA
Special Listing Condition Standard
Read Less Info
Want to know what your home might be worth? Contact us for a FREE valuation!

Our team is ready to help you sell your home for the highest possible price ASAP

Bought with JOEL WIERMAN • Coldwell Banker Realty
Making real estate simple, fun and easy for you!






