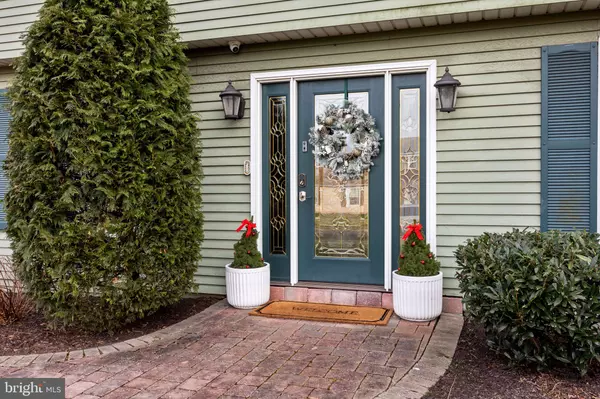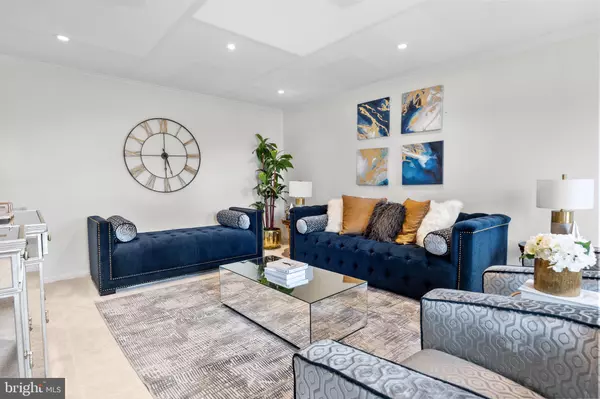$610,000
$600,000
1.7%For more information regarding the value of a property, please contact us for a free consultation.
4 Beds
3 Baths
2,659 SqFt
SOLD DATE : 01/20/2023
Key Details
Sold Price $610,000
Property Type Single Family Home
Sub Type Detached
Listing Status Sold
Purchase Type For Sale
Square Footage 2,659 sqft
Price per Sqft $229
Subdivision Towamencin Vil
MLS Listing ID PAMC2059900
Sold Date 01/20/23
Style Colonial
Bedrooms 4
Full Baths 2
Half Baths 1
HOA Y/N N
Abv Grd Liv Area 2,659
Originating Board BRIGHT
Year Built 1970
Annual Tax Amount $7,033
Tax Year 2022
Lot Size 0.460 Acres
Acres 0.46
Lot Dimensions 155.00 x 0.00
Property Description
Happy Holidays !!! You Simply Must See This Gorgeous, Meticulously Maintained home in historic Towamencin Township and the award-winning North Penn School District. It’s located just minutes from the Lansdale Turnpike interchange yet situated on a cul-de-sac in a peaceful neighborhood setting with spacious lots. The Brick Walkway Leads You Through a Beautifully Landscaped Front Yard to a Classic Etched Glass Front Door with a Foyer Entryway flanked on either side by a formal living room and formal dining room. Throughout the home, natural light pours in through the large windows and brightens up the mood even on the cloudiest of days! Continuing through the foyer, you'll find the fully open concept between the family room, breakfast room, and the kitchen makes up what is the heart and soul of this home. The kitchen boasts handsome custom-made cabinets that were built when craftsmanship was an appreciated art. French doors offer perfect views of, and access to, the sprawling patios and fenced-in backyard. Continue into your family room where you'll enjoy winding down by the fireplace after a long day or rejoice celebrating special occasions and holidays with your loved ones. Rounding out the first floor is a tastefully updated powder room, laundry room with access to the yard, and 2-car garage off the family room. Upstairs you'll find the master bedroom with in -suite bathroom, dressing room space and enormous walk-in closet. Three more comfortably sized bedrooms await, each with large closets, and share the main hall bathroom. But wait, we're not done yet! The finished basement offers a perfect place for you to retreat; the large space can accommodate your dream game room, man cave or whatever your family desires! Out in the fully fenced backyard you'll find a custom brick paver patio for barbecues and parties all summer long. This is the home you've been waiting for the holidays...priced to be on your nice list ,additionally , seller will provide 1-Year Home Warranty to the buyers….be sure to make the time to see this one before someone else calls it home!. All offers to be received by Tuesday Dec. 20th. 2pm. Make your appointment today or come see us at our Open House Saturday 17 and Sunday 18 from 1pm-3pm.
Location
State PA
County Montgomery
Area Towamencin Twp (10653)
Zoning R125
Rooms
Other Rooms Living Room, Dining Room, Primary Bedroom, Sitting Room, Bedroom 2, Bedroom 3, Bedroom 4, Kitchen, Family Room, Basement, Foyer, Laundry, Primary Bathroom, Full Bath, Half Bath
Basement Full
Interior
Interior Features Breakfast Area, Built-Ins, Carpet, Ceiling Fan(s), Dining Area, Family Room Off Kitchen, Floor Plan - Traditional, Formal/Separate Dining Room, Kitchen - Country, Kitchen - Eat-In, Kitchen - Island, Primary Bath(s), Recessed Lighting, Stall Shower, Tub Shower, Walk-in Closet(s), Wood Floors
Hot Water Oil
Heating Forced Air
Cooling Central A/C
Flooring Carpet, Ceramic Tile, Hardwood, Laminated
Fireplaces Number 1
Fireplaces Type Brick, Gas/Propane, Mantel(s)
Equipment Dishwasher, Disposal, Oven/Range - Electric, Refrigerator, Washer/Dryer Hookups Only
Fireplace Y
Appliance Dishwasher, Disposal, Oven/Range - Electric, Refrigerator, Washer/Dryer Hookups Only
Heat Source Oil
Laundry Main Floor, Has Laundry
Exterior
Exterior Feature Brick, Patio(s), Deck(s)
Garage Additional Storage Area, Garage - Side Entry, Garage Door Opener, Inside Access
Garage Spaces 2.0
Fence Rear
Waterfront N
Water Access N
Accessibility Level Entry - Main
Porch Brick, Patio(s), Deck(s)
Parking Type Attached Garage, Driveway
Attached Garage 2
Total Parking Spaces 2
Garage Y
Building
Story 2
Foundation Block, Concrete Perimeter
Sewer Public Sewer
Water Public
Architectural Style Colonial
Level or Stories 2
Additional Building Above Grade, Below Grade
New Construction N
Schools
High Schools North Penn Senior
School District North Penn
Others
Senior Community No
Tax ID 53-00-02024-578
Ownership Fee Simple
SqFt Source Assessor
Acceptable Financing Cash, Conventional, FHA, VA
Listing Terms Cash, Conventional, FHA, VA
Financing Cash,Conventional,FHA,VA
Special Listing Condition Standard
Read Less Info
Want to know what your home might be worth? Contact us for a FREE valuation!

Our team is ready to help you sell your home for the highest possible price ASAP

Bought with Katelyn E Mathe • Keller Williams Real Estate-Montgomeryville

Making real estate simple, fun and easy for you!






