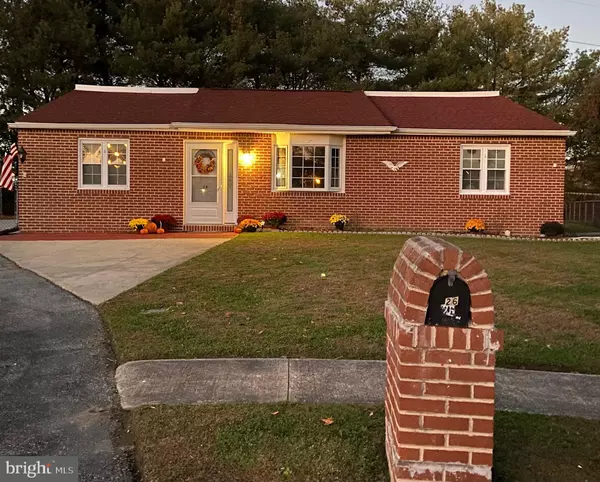$280,000
$280,000
For more information regarding the value of a property, please contact us for a free consultation.
3 Beds
2 Baths
1,525 SqFt
SOLD DATE : 01/20/2023
Key Details
Sold Price $280,000
Property Type Single Family Home
Sub Type Detached
Listing Status Sold
Purchase Type For Sale
Square Footage 1,525 sqft
Price per Sqft $183
Subdivision Harmony Crest
MLS Listing ID DENC2032404
Sold Date 01/20/23
Style Ranch/Rambler
Bedrooms 3
Full Baths 2
HOA Y/N N
Abv Grd Liv Area 1,525
Originating Board BRIGHT
Year Built 1987
Annual Tax Amount $2,508
Tax Year 2022
Lot Size 0.310 Acres
Acres 0.31
Lot Dimensions 42.00 x 144.80
Property Description
NEW PRICE : Welcome to 26 Trombone Court in Harmony Crest III.
Main floor living - a ranch home with 3 bedrooms , 2 full baths, and an additional NEWER 12 x 16 recreational room in the rear of the home that exits to a cozy patio; spacious .31 acre lot, private enclosed enormous backyard with chain link fencing. NEWER Roof 2019, NEWER HVAC 2019, NEWER Electric Water Heater 2019. Open and airy main floor living provides a generous size living room with cathedral ceiling, and dining room space for all your entertainment needs that leads out to a recreational room (2017) separated by glass patio sliding doors. The kitchen is large enough to accommodate a small table setting with 2-4 chairs too. Full bath with tub shower fiberglass insert, attached to the primary bedroom, and a 2nd full bath with tub shower fiberglass insert between the remaining 2 sizable bedrooms. Only the Rec Room has window a/c . The home is clean and maintained.
**This is an ESTATE SALE - As Is - Where Is. ** Home Inspections are welcomed for informational purposes only . TLC with paint and flooring and other updates that suits your taste will make this property feel like home sweet home. This home has strong bones, .31 acre and the location is very good and clean. Close to shopping and restaurants and other nearby businesses; Christiana Mall, Chick Fil-A, Metro Grill; Christiana Hospital and Walk In Clinic on Omega Drive; access to Kirkwood Highway, Rt 1 , and I-95. Schedule your appointment today for a showing - Your offers are welcomed.
Location
State DE
County New Castle
Area Newark/Glasgow (30905)
Zoning NC6.5
Rooms
Other Rooms Living Room, Dining Room, Bedroom 2, Bedroom 3, Kitchen, Bedroom 1, Recreation Room, Utility Room, Bathroom 1, Bathroom 2
Main Level Bedrooms 3
Interior
Hot Water Electric
Heating Heat Pump(s)
Cooling Central A/C
Equipment Refrigerator, Oven/Range - Electric
Furnishings No
Fireplace N
Window Features Bay/Bow
Appliance Refrigerator, Oven/Range - Electric
Heat Source Electric
Laundry Main Floor
Exterior
Exterior Feature Patio(s)
Garage Spaces 5.0
Fence Chain Link
Utilities Available Electric Available, Sewer Available, Water Available
Water Access N
Roof Type Architectural Shingle
Accessibility None
Porch Patio(s)
Total Parking Spaces 5
Garage N
Building
Lot Description Irregular
Story 1
Foundation Concrete Perimeter
Sewer Public Sewer
Water Public
Architectural Style Ranch/Rambler
Level or Stories 1
Additional Building Above Grade, Below Grade
New Construction N
Schools
Elementary Schools Gallaher
Middle Schools Shue-Medill
High Schools Christiana
School District Christina
Others
Pets Allowed Y
Senior Community No
Tax ID 09-017.30-154
Ownership Fee Simple
SqFt Source Assessor
Security Features Security System
Acceptable Financing Cash, Conventional
Horse Property N
Listing Terms Cash, Conventional
Financing Cash,Conventional
Special Listing Condition Standard
Pets Allowed Cats OK, Dogs OK
Read Less Info
Want to know what your home might be worth? Contact us for a FREE valuation!

Our team is ready to help you sell your home for the highest possible price ASAP

Bought with Brian A Doreste • Keller Williams Realty Wilmington

Making real estate simple, fun and easy for you!






