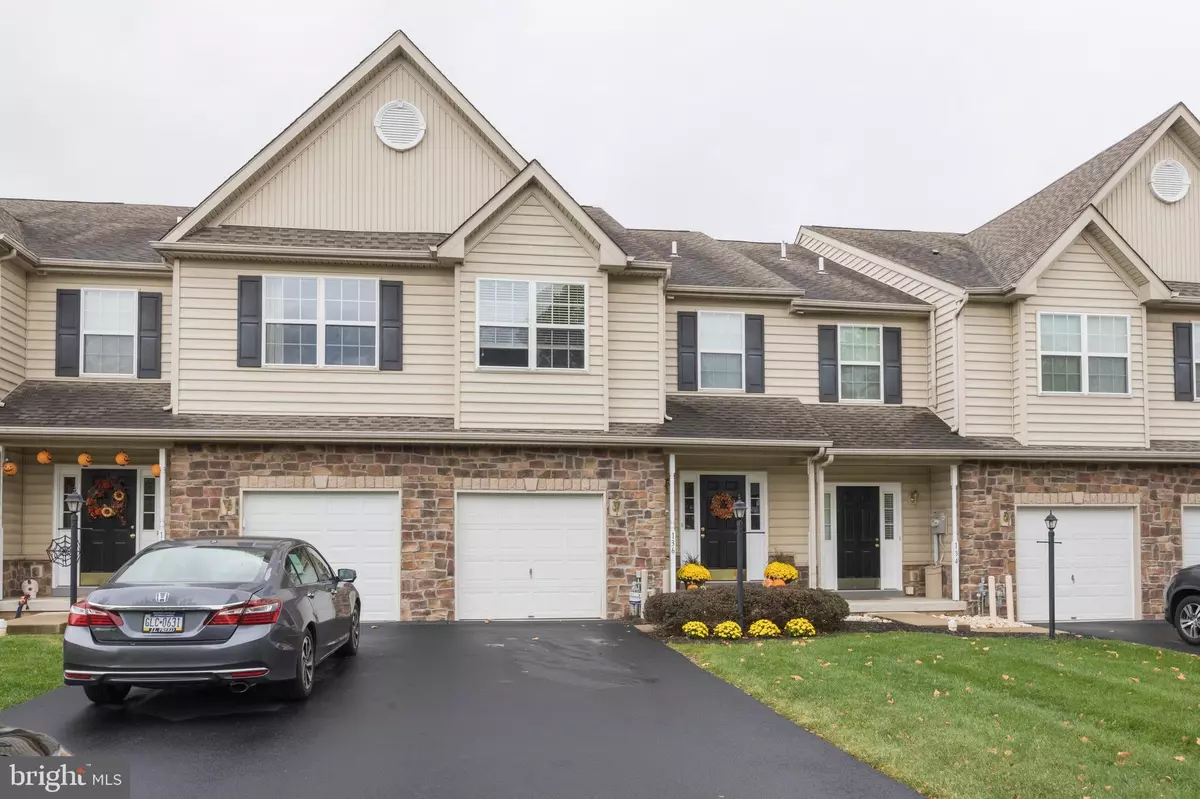$440,000
$440,000
For more information regarding the value of a property, please contact us for a free consultation.
3 Beds
3 Baths
1,776 SqFt
SOLD DATE : 01/23/2023
Key Details
Sold Price $440,000
Property Type Townhouse
Sub Type Interior Row/Townhouse
Listing Status Sold
Purchase Type For Sale
Square Footage 1,776 sqft
Price per Sqft $247
Subdivision Providence Reserve
MLS Listing ID PAMC2055396
Sold Date 01/23/23
Style Colonial
Bedrooms 3
Full Baths 2
Half Baths 1
HOA Fees $85/qua
HOA Y/N Y
Abv Grd Liv Area 1,776
Originating Board BRIGHT
Year Built 2008
Annual Tax Amount $5,425
Tax Year 2022
Lot Size 3,330 Sqft
Acres 0.08
Lot Dimensions 22.00 x 0.00
Property Description
Welcome to this meticulously cared for 3BR 2.5 Bath townhome located in Providence Reserve in the highly regarded Upper Gwynedd Township. Upon entrance to the home, you will be greeted by a spacious entryway featuring 9 foot ceilings and wonderful gleaming hardwood flooring that runs throughout the first floor. There is a separate dining area with tasteful chair rail... just perfect for those family holiday meals. The kitchen has an abundance of cabinets, stainless steel appliances, gas-cooking range, and has plenty of room for a small table to relax, and take in the natural sunlight through the sliding door. There is a half-wall which is perfect to have seating looking through the arched opening into the family room. The family room is the prefect location to unwind after a long day. The gas fireplace can keep the first floor nice and toasty on those chilly nights. There is also a tasteful powder room on this floor. The curved staircase leads you up to the upper level... a large landing area awaits. Brand new carpeting runs up the staircase and all throughout the upper level. The primary bedroom is simply paradise. Plenty of natural light, a ceiling fan, a walk-in closet, and primary bath with stall shower and soaking tub. 2 other ample bedrooms are on this floor, perfect size for family, guests, or a great spot for a work from home office. The very convenient laundry room is located on this upper level. The large basement with egress window is just waiting to be finished. When exiting the slider from the kitchen you will walk on to a nice-sized deck looking out over some open space... a great spot for morning coffee. 1 car garage, with a few driveway spots also. Public parking just around the corner when guests visit. New A/C. Close proximity to Merck, PA Turnpike, 202, public transportation, dining and shopping. This home is truly one to be seen.... set your appointment today.
Location
State PA
County Montgomery
Area Upper Gwynedd Twp (10656)
Zoning RESIDENTIAL
Rooms
Other Rooms Dining Room, Primary Bedroom, Bedroom 2, Bedroom 3, Kitchen, Family Room, Basement, Foyer, Laundry, Primary Bathroom, Full Bath, Half Bath
Basement Full, Unfinished
Interior
Interior Features Breakfast Area, Carpet, Ceiling Fan(s), Crown Moldings, Curved Staircase, Dining Area, Family Room Off Kitchen, Floor Plan - Open, Primary Bath(s), Recessed Lighting, Soaking Tub, Stall Shower, Tub Shower, Walk-in Closet(s), Window Treatments
Hot Water Natural Gas
Heating Forced Air
Cooling Central A/C
Flooring Carpet, Ceramic Tile, Hardwood
Fireplaces Number 1
Fireplaces Type Gas/Propane
Equipment Built-In Microwave, Built-In Range, Cooktop, Dishwasher, Disposal, Dryer, Oven/Range - Gas, Stainless Steel Appliances, Washer, Water Heater
Fireplace Y
Appliance Built-In Microwave, Built-In Range, Cooktop, Dishwasher, Disposal, Dryer, Oven/Range - Gas, Stainless Steel Appliances, Washer, Water Heater
Heat Source Natural Gas
Laundry Upper Floor
Exterior
Garage Garage - Front Entry, Inside Access
Garage Spaces 3.0
Utilities Available Cable TV
Waterfront N
Water Access N
Roof Type Pitched,Shingle
Accessibility None
Parking Type Attached Garage, Driveway
Attached Garage 1
Total Parking Spaces 3
Garage Y
Building
Story 2
Foundation Concrete Perimeter
Sewer Public Sewer
Water Public
Architectural Style Colonial
Level or Stories 2
Additional Building Above Grade, Below Grade
New Construction N
Schools
School District North Penn
Others
HOA Fee Include Common Area Maintenance,Lawn Maintenance,Trash
Senior Community No
Tax ID 56-00-00006-563
Ownership Fee Simple
SqFt Source Assessor
Acceptable Financing Cash, Conventional
Listing Terms Cash, Conventional
Financing Cash,Conventional
Special Listing Condition Standard
Read Less Info
Want to know what your home might be worth? Contact us for a FREE valuation!

Our team is ready to help you sell your home for the highest possible price ASAP

Bought with Ramya Murthy • BHHS Fox & Roach-Collegeville

Making real estate simple, fun and easy for you!






