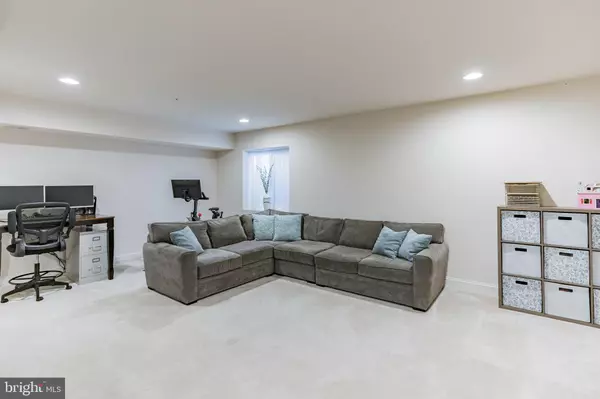$619,900
$619,900
For more information regarding the value of a property, please contact us for a free consultation.
3 Beds
3 Baths
3,068 SqFt
SOLD DATE : 01/26/2023
Key Details
Sold Price $619,900
Property Type Townhouse
Sub Type Interior Row/Townhouse
Listing Status Sold
Purchase Type For Sale
Square Footage 3,068 sqft
Price per Sqft $202
Subdivision The Res At Rose Tree
MLS Listing ID PADE2038138
Sold Date 01/26/23
Style Colonial
Bedrooms 3
Full Baths 2
Half Baths 1
HOA Fees $190/mo
HOA Y/N Y
Abv Grd Liv Area 3,068
Originating Board BRIGHT
Year Built 2018
Annual Tax Amount $7,360
Tax Year 2022
Lot Size 2,614 Sqft
Acres 0.06
Lot Dimensions 0.00 x 0.00
Property Description
Welcome to 55 Skylar Circle in the highly desirable community of The Reserve at Rose Tree. This 3,000+ sq ft stunning home features 3 bedrooms and 2 1/2 bath with extended 4" bump out on the back of the house which adds extra room to this Larchmont model. Enter into the lower level from the front door or garage into your finished basement which can be used as an entertaining space, an office, playroom, game room, exercising area or storage area. There is an additional rough in for a powder room. The main level is light filled featuring beautiful dark hardwood floors and a spacious open floor plan living space, designed for today's buyer. The gourmet kitchen boasts beautiful shaker cabinets with upgraded granite countertops, ceramic tile backsplash and a double oven. The large center island features an oversized sink and dishwasher and there is stool seating for up to 6 people. You will also find a walk in Pantry! The formal dining room sits adjacent and is perfect for entertaining. Off the kitchen are sliding glass doors that lead out to the newly added 12x15 walk out Timbertech composite maintenance free deck, along with a stone patio walk way which is great for entertaining or enjoying your morning cup of coffee. The Great Room boasts tons of natural light, has recessed lighting and a gas fireplace. The 3rd level has sleeping quarters, starting at the master bedroom with a cathedral ceiling, hunter ceiling fan, recessed lighting, walk in closet, full bath, double bowl vanity, a 5 ft luxury shower and private water closet. There are two additional bedrooms, both with hunter ceiling fans and have great closet space. No need to run downstairs to do your laundry, the laundry room is located on this level and there is a hall bath. As an added bonus to this wonderful community there is a playground, bocci court, soccer field and shaded gazebo located in the neighborhood! The home is conveniently located with easy access to Philadelphia, Delaware, public transportation, major highways, Airport and Everyone's Hometown of Media which includes delicious dining and shopping. Schedule your showing today!!
Location
State PA
County Delaware
Area Middletown Twp (10427)
Zoning RES
Rooms
Basement Fully Finished
Interior
Interior Features Carpet, Ceiling Fan(s), Combination Kitchen/Dining, Crown Moldings, Dining Area, Floor Plan - Open, Kitchen - Island, Recessed Lighting, Stall Shower, Walk-in Closet(s), Kitchen - Gourmet, Pantry
Hot Water Electric
Heating Forced Air
Cooling Central A/C
Flooring Carpet, Engineered Wood, Ceramic Tile
Fireplaces Number 1
Fireplaces Type Mantel(s), Gas/Propane
Equipment Oven - Double, Dishwasher, Cooktop
Furnishings No
Fireplace Y
Appliance Oven - Double, Dishwasher, Cooktop
Heat Source Natural Gas
Laundry Upper Floor
Exterior
Garage Garage Door Opener, Garage - Front Entry, Inside Access
Garage Spaces 2.0
Waterfront N
Water Access N
Roof Type Architectural Shingle
Accessibility None
Parking Type Attached Garage, Driveway
Attached Garage 2
Total Parking Spaces 2
Garage Y
Building
Story 3
Foundation Concrete Perimeter
Sewer Public Sewer
Water Public
Architectural Style Colonial
Level or Stories 3
Additional Building Above Grade, Below Grade
Structure Type 9'+ Ceilings,Cathedral Ceilings
New Construction N
Schools
School District Rose Tree Media
Others
Pets Allowed Y
HOA Fee Include Common Area Maintenance,Snow Removal,Trash,Lawn Maintenance
Senior Community No
Tax ID 27-00-00020-30
Ownership Fee Simple
SqFt Source Assessor
Acceptable Financing Cash, Conventional, FHA
Listing Terms Cash, Conventional, FHA
Financing Cash,Conventional,FHA
Special Listing Condition Standard
Pets Description No Pet Restrictions
Read Less Info
Want to know what your home might be worth? Contact us for a FREE valuation!

Our team is ready to help you sell your home for the highest possible price ASAP

Bought with Christina Bond • Long & Foster Real Estate, Inc.

Making real estate simple, fun and easy for you!






