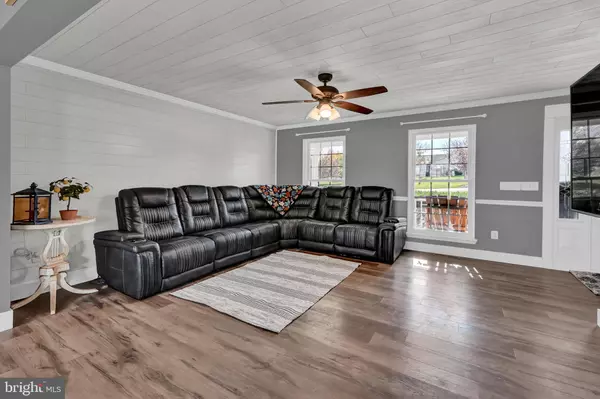$419,900
$419,900
For more information regarding the value of a property, please contact us for a free consultation.
4 Beds
4 Baths
2,436 SqFt
SOLD DATE : 01/30/2023
Key Details
Sold Price $419,900
Property Type Single Family Home
Sub Type Detached
Listing Status Sold
Purchase Type For Sale
Square Footage 2,436 sqft
Price per Sqft $172
Subdivision Sparklin Springs
MLS Listing ID PAYK2030806
Sold Date 01/30/23
Style Colonial
Bedrooms 4
Full Baths 3
Half Baths 1
HOA Y/N N
Abv Grd Liv Area 1,836
Originating Board BRIGHT
Year Built 2004
Annual Tax Amount $6,754
Tax Year 2021
Lot Size 1.005 Acres
Acres 1.01
Property Description
Comfortable country living - this home is it! Nicely updated 4 bedroom, 3.5 bath farmhouse colonial features new LVP floors on first and second floors, newer stainless appliances, 2 kitchen islands, remodeled owners suite bath, new replacement windows, newer A/C unit, 2 fireplaces, and so much more! The finished lower level is a great entertaining space or could be in-law quarters w/kitchenette and full bath. The covered pavilion with patio, decking, and fire pit extends your entertaining space in the rear yard. In-ground electric dog fence with collars. Two sheds and small animal barn also convey.
Location
State PA
County York
Area East Hopewell Twp (15225)
Zoning RESIDENTIAL
Rooms
Other Rooms Living Room, Dining Room, Bedroom 2, Bedroom 3, Bedroom 4, Kitchen, Game Room, Family Room, Bedroom 1
Basement Fully Finished, Heated, Outside Entrance, Walkout Level, Sump Pump
Interior
Hot Water Propane
Heating Forced Air
Cooling Central A/C
Flooring Luxury Vinyl Plank
Fireplaces Number 2
Fireplace Y
Heat Source Propane - Owned
Laundry Upper Floor
Exterior
Exterior Feature Deck(s), Patio(s), Porch(es)
Parking Features Garage - Side Entry
Garage Spaces 2.0
Water Access N
Accessibility None
Porch Deck(s), Patio(s), Porch(es)
Attached Garage 2
Total Parking Spaces 2
Garage Y
Building
Story 2
Foundation Permanent
Sewer On Site Septic
Water Well
Architectural Style Colonial
Level or Stories 2
Additional Building Above Grade, Below Grade
New Construction N
Schools
High Schools Kennard-Dale
School District South Eastern
Others
Senior Community No
Tax ID 25-000-DM-0020-V0-00000
Ownership Fee Simple
SqFt Source Assessor
Acceptable Financing Cash, Conventional, FHA, VA
Listing Terms Cash, Conventional, FHA, VA
Financing Cash,Conventional,FHA,VA
Special Listing Condition Standard
Read Less Info
Want to know what your home might be worth? Contact us for a FREE valuation!

Our team is ready to help you sell your home for the highest possible price ASAP

Bought with Brenda L. Franz • Inch & Co. Real Estate, LLC

Making real estate simple, fun and easy for you!






