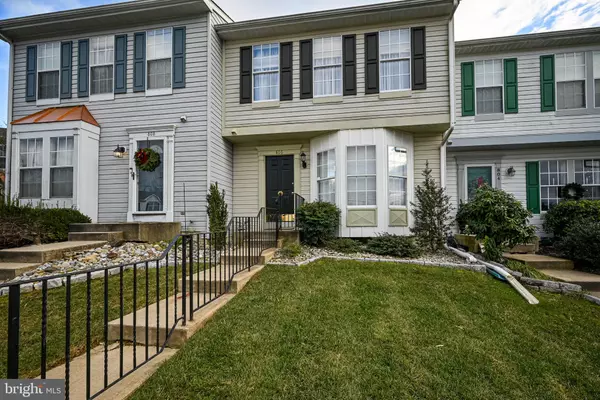$305,000
$300,000
1.7%For more information regarding the value of a property, please contact us for a free consultation.
2 Beds
4 Baths
1,875 SqFt
SOLD DATE : 02/03/2023
Key Details
Sold Price $305,000
Property Type Townhouse
Sub Type Interior Row/Townhouse
Listing Status Sold
Purchase Type For Sale
Square Footage 1,875 sqft
Price per Sqft $162
Subdivision The Ridge
MLS Listing ID DENC2036468
Sold Date 02/03/23
Style Straight Thru
Bedrooms 2
Full Baths 2
Half Baths 2
HOA Fees $170/mo
HOA Y/N Y
Abv Grd Liv Area 1,380
Originating Board BRIGHT
Year Built 1993
Annual Tax Amount $2,718
Tax Year 2022
Lot Size 2,614 Sqft
Acres 0.06
Lot Dimensions 20.00 x 132.50
Property Description
Rarely available townhome in The Ridge! Now is your chance to live in the heart of the Pike Creek Valley in an amenity-filled gated community that includes lawn care, snow removal, trash, a clubhouse, an outdoor pool, a fitness center, and tennis courts! Situated in a cul de sac and backing to a wooded area, this 2 bedroom, 2.5 bath house has a newer roof ( 2/2018) and a newer HVAC system (2010). An eat-in kitchen features a bay window, bringing in natural light, granite countertops, and stainless appliances. . The generous dining/living room space has a gas fireplace space that leads outside to a private deck with a wooded view. Upstairs there are two large bedrooms and two full bathrooms. The primary bedroom has an updated en suite bathroom with double closets. The second large bedroom has its own doorway to a full-hall bathroom. Downstairs, the lower level has a large finished area along with a laundry room / mechanical room with plenty of storage. Location, Location, Location. Just a half mile from the Pike Creek Shopping center with plenty of dining and shopping options; less than 2 miles from Goldey Beacom College; and just a 15-minute drive to the University of Delaware. Don't miss your chance to see it!
Location
State DE
County New Castle
Area Newark/Glasgow (30905)
Zoning NCTH
Rooms
Other Rooms Living Room, Dining Room, Primary Bedroom, Bedroom 2, Kitchen, Basement, Utility Room, Bathroom 1, Bathroom 2, Primary Bathroom, Full Bath
Basement Partially Finished, Poured Concrete
Interior
Interior Features Breakfast Area, Carpet, Ceiling Fan(s), Kitchen - Table Space
Hot Water Natural Gas
Heating Forced Air
Cooling Central A/C
Flooring Hardwood, Carpet, Ceramic Tile, Vinyl
Fireplaces Number 1
Equipment Stainless Steel Appliances
Appliance Stainless Steel Appliances
Heat Source Natural Gas
Exterior
Exterior Feature Deck(s)
Garage Spaces 2.0
Amenities Available Pool - Outdoor, Club House, Tennis Courts
Water Access N
Roof Type Shingle
Accessibility 2+ Access Exits
Porch Deck(s)
Total Parking Spaces 2
Garage N
Building
Story 3
Foundation Concrete Perimeter
Sewer Public Sewer
Water Public
Architectural Style Straight Thru
Level or Stories 3
Additional Building Above Grade, Below Grade
Structure Type Dry Wall
New Construction N
Schools
School District Red Clay Consolidated
Others
HOA Fee Include Common Area Maintenance,Snow Removal,Lawn Maintenance,Pool(s),Security Gate,Road Maintenance
Senior Community No
Tax ID 08-030.10-236
Ownership Fee Simple
SqFt Source Assessor
Acceptable Financing Cash, Conventional, FHA, VA
Listing Terms Cash, Conventional, FHA, VA
Financing Cash,Conventional,FHA,VA
Special Listing Condition Standard
Read Less Info
Want to know what your home might be worth? Contact us for a FREE valuation!

Our team is ready to help you sell your home for the highest possible price ASAP

Bought with Kevin Odle • Long & Foster Real Estate, Inc.

Making real estate simple, fun and easy for you!






