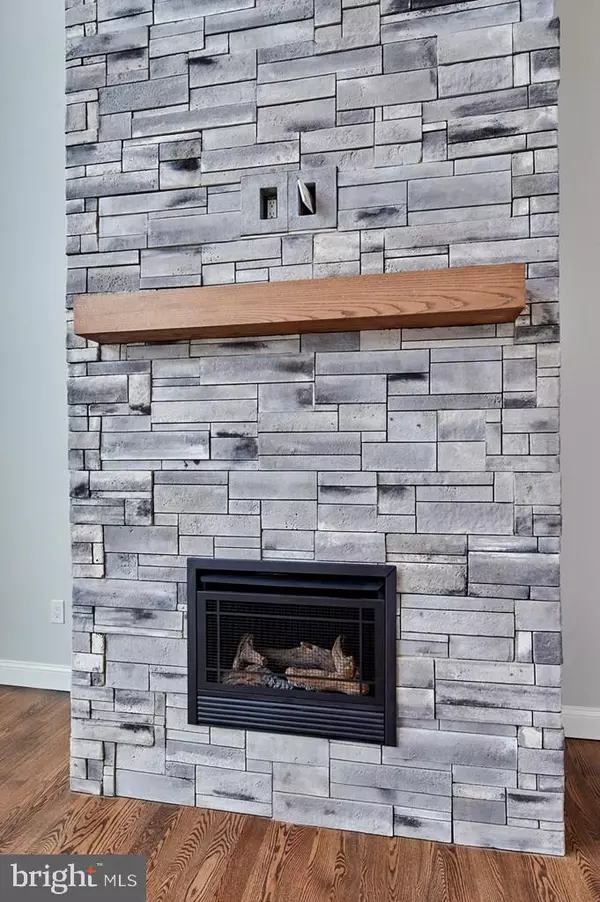$760,000
$828,000
8.2%For more information regarding the value of a property, please contact us for a free consultation.
3 Beds
3 Baths
3,194 SqFt
SOLD DATE : 02/24/2020
Key Details
Sold Price $760,000
Property Type Single Family Home
Sub Type Detached
Listing Status Sold
Purchase Type For Sale
Square Footage 3,194 sqft
Price per Sqft $237
Subdivision None Available
MLS Listing ID PACE2434510
Sold Date 02/24/20
Style Traditional
Bedrooms 3
Full Baths 2
Half Baths 1
HOA Y/N N
Abv Grd Liv Area 3,194
Originating Board CCAR
Year Built 2019
Annual Tax Amount $1,658
Tax Year 2019
Lot Size 5.440 Acres
Acres 5.44
Property Description
$8,500 CREDIT TO ADD FOURTH BEDROOM AS PER CONTRACTOR'S ESTIMATE AND $10,000 CREDIT FOR CLOSING COSTS WITH OFFER AT ASKING PRICE. Brand new construction w/picturesque 360 degree mountain views, a long flat private driveway, grand formal 2 story grey stone entrance, & private yard. Cathedral ceilings in the foyer & great room w/custom staircase w/custom oak handrail & nickel stainless steel tubing. The great room has a wall of oversized windows, & a magnificent one of a kind 2 story stone fireplace. Eat in chef's kitchen w/custom Amish built cabinetry, grey & white granite countertops, & a lovely screened in porch for outdoor entertaining. First floor master suite w/2 additional bedrooms upstairs, all w/large walk in closets. Impressive master bath w/corner soaking tub, custom tile shower & rain shower head. Laundry-mud room w/built in wash station & custom cabinetry. Upstairs loft could become a fourth bedroom. Walk out lower level.
Location
State PA
County Centre
Area Harris Twp (16425)
Zoning RESIDENTIAL
Rooms
Other Rooms Dining Room, Primary Bedroom, Kitchen, Foyer, Breakfast Room, Great Room, Laundry, Loft, Primary Bathroom, Full Bath, Half Bath, Additional Bedroom
Basement Full, Unfinished
Interior
Interior Features Kitchen - Eat-In, Breakfast Area
Heating Heat Pump(s)
Cooling Central A/C
Flooring Hardwood
Fireplaces Number 1
Fireplaces Type Gas/Propane
Fireplace Y
Heat Source Electric
Exterior
Garage Spaces 3.0
Utilities Available Cable TV Available, Electric Available
View Y/N Y
Roof Type Shingle
Street Surface Paved
Accessibility None
Attached Garage 3
Total Parking Spaces 3
Garage Y
Building
Lot Description Landscaping
Story 2
Sewer Private Sewer
Water Well
Architectural Style Traditional
Level or Stories 2
Additional Building Above Grade, Below Grade
New Construction Y
Schools
School District State College Area
Others
Tax ID 25-004-024J0000
Ownership Fee Simple
Acceptable Financing Cash, VA, Conventional
Listing Terms Cash, VA, Conventional
Financing Cash,VA,Conventional
Special Listing Condition Standard
Read Less Info
Want to know what your home might be worth? Contact us for a FREE valuation!

Our team is ready to help you sell your home for the highest possible price ASAP

Bought with Beth Richards • Kissinger, Bigatel & Brower

Making real estate simple, fun and easy for you!






