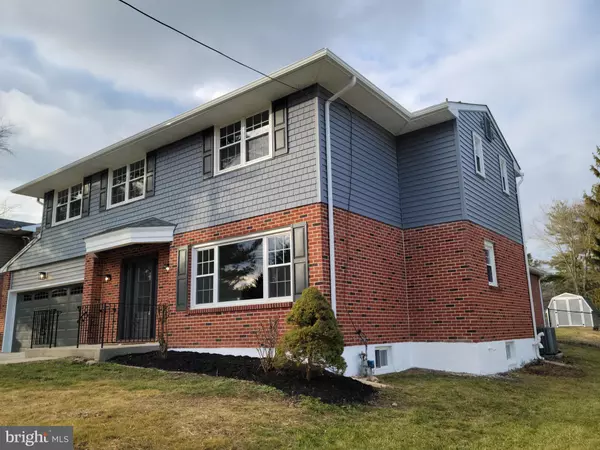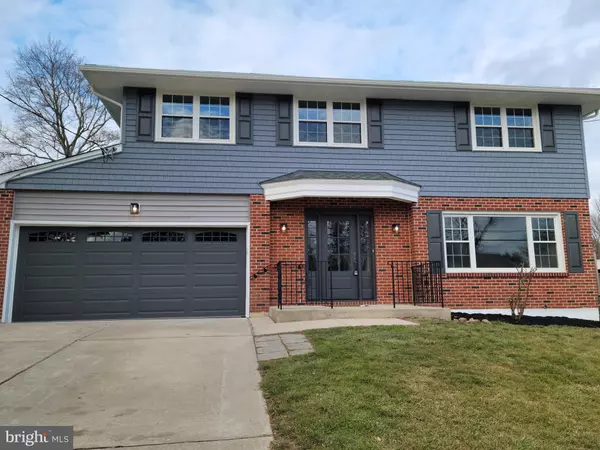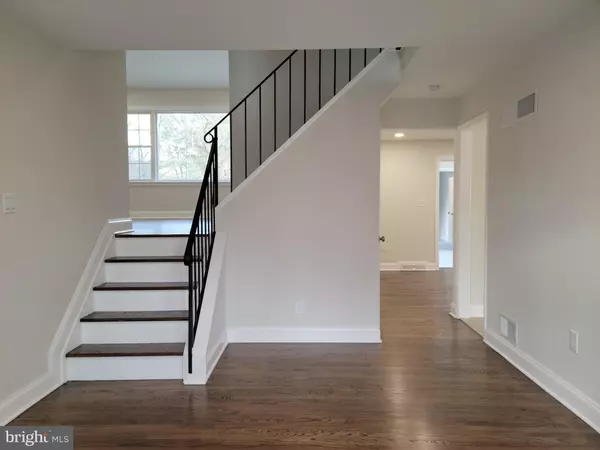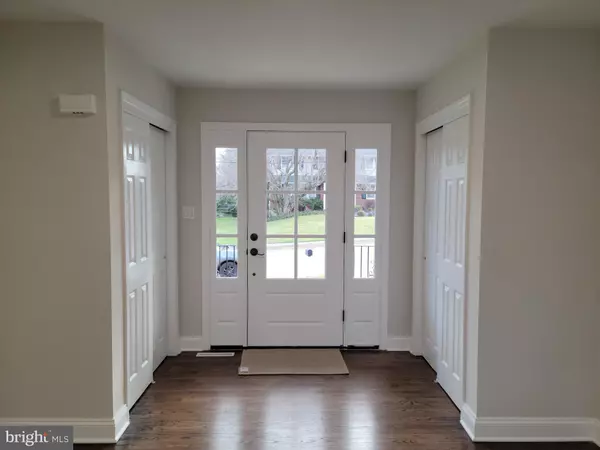$530,000
$515,000
2.9%For more information regarding the value of a property, please contact us for a free consultation.
5 Beds
4 Baths
3,100 SqFt
SOLD DATE : 02/10/2023
Key Details
Sold Price $530,000
Property Type Single Family Home
Sub Type Detached
Listing Status Sold
Purchase Type For Sale
Square Footage 3,100 sqft
Price per Sqft $170
Subdivision Fairfield
MLS Listing ID DENC2035072
Sold Date 02/10/23
Style Colonial,Split Level
Bedrooms 5
Full Baths 3
Half Baths 1
HOA Y/N N
Abv Grd Liv Area 2,364
Originating Board BRIGHT
Year Built 1971
Annual Tax Amount $5,000
Tax Year 2022
Lot Dimensions 75.90 x 204.60
Property Description
5 bedroom, 3 and a half bath West Newark(Fairflield) home with 2 car garage and first floor in-law suite on a no-outlet street. This unique priperty just received a complete renovation. This expansive 3,100 sq ft. home features the highest quality craftsmanship and materials sure to impress the most discerning buyer. Massive foyer open to family room and sightlines of entire first floor. Formal dining open to new kitchen with quartzite counters, upgraded LG stainless appliances and walk-in pantry. The den with wood burning fireplace has French doors leading to the in-law quarters complete with living room, bedroom with walk-in closet and full bath. Upstairs you'll find the aforementioned family room with vaulted ceilings and a wall of windows overlooking the fenced in rear yard. The upper level includes 4 more bedrooms and 2 baths including the primary suite with large closet and renovated en-suite bath. The lower level includes a large laundry room and powder leading to the dry basement offering ample storage. The back yard is spacious and features a new stamped concrete patio and large storage shed. The best part of this property is that the Fairfield Park is just beyond your rear gate and includes new tennis courts, full court basketball, baseball field and community garden. Agent is Owner.
Location
State DE
County New Castle
Area Newark/Glasgow (30905)
Zoning RESIDENTIAL
Rooms
Other Rooms Dining Room, Kitchen, Family Room, Den, In-Law/auPair/Suite, Laundry
Basement Partial, Poured Concrete
Main Level Bedrooms 1
Interior
Hot Water Natural Gas
Cooling Central A/C
Fireplaces Number 1
Fireplace Y
Heat Source Natural Gas
Exterior
Parking Features Garage - Front Entry
Garage Spaces 4.0
Water Access N
View Park/Greenbelt
Accessibility None
Attached Garage 2
Total Parking Spaces 4
Garage Y
Building
Story 3
Foundation Other
Sewer Public Sewer
Water Public
Architectural Style Colonial, Split Level
Level or Stories 3
Additional Building Above Grade, Below Grade
New Construction N
Schools
School District Christina
Others
Senior Community No
Tax ID 18-007.00-006
Ownership Other
Special Listing Condition Standard
Read Less Info
Want to know what your home might be worth? Contact us for a FREE valuation!

Our team is ready to help you sell your home for the highest possible price ASAP

Bought with Terry Young • EXP Realty, LLC

Making real estate simple, fun and easy for you!






