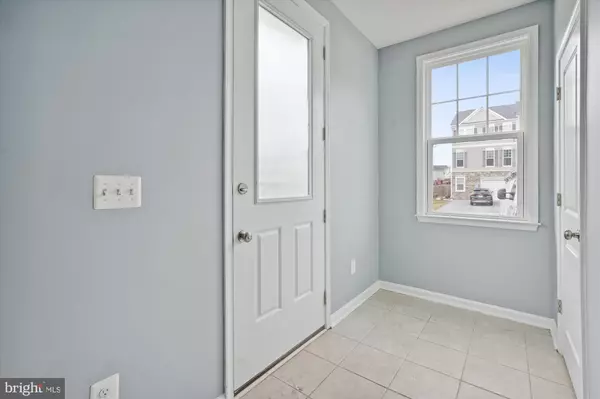$373,400
$373,400
For more information regarding the value of a property, please contact us for a free consultation.
3 Beds
4 Baths
2,281 SqFt
SOLD DATE : 02/10/2023
Key Details
Sold Price $373,400
Property Type Townhouse
Sub Type End of Row/Townhouse
Listing Status Sold
Purchase Type For Sale
Square Footage 2,281 sqft
Price per Sqft $163
Subdivision Fieldstone
MLS Listing ID VAFV2010388
Sold Date 02/10/23
Style Colonial
Bedrooms 3
Full Baths 3
Half Baths 1
HOA Fees $96/mo
HOA Y/N Y
Abv Grd Liv Area 1,694
Originating Board BRIGHT
Year Built 2017
Annual Tax Amount $1,728
Tax Year 2022
Lot Size 4,356 Sqft
Acres 0.1
Property Description
Stunning, end unit townhouse with 3 bedrooms, 3.5 baths and 1 car garage! Open floor plan on main level with gourmet kitchen with large island! Granite counters and 42" cabinets! Family room with LVP, bright windows and access to the deck! The deck overlooks the fenced backyard and the common area for lots of privacy! The custom designed chef's pantry is not to be missed! Extra cabinets, shelves all enclosed by a barn door! Check out the chalk wall for family notes! Upstairs there are 3 bedrooms and 2 full baths! Brand new carpet on bedroom level and stairs!! Closets have been customized especially the Primary! Large Primary bedroom overlooks backyard and fields! Laundry is on the bedroom level and so convenient! Walk in level has LVP rec room and full bath! Easy access to back yard! HOA includes tot lots, trails, and sport courts! Located just off Route 7 and 81! 10 minutes from downtown Winchester with great shopping, restaurants, Lowes, Kohls, Starbucks, Best Buy, movies and more! Shenandoah University is 10 minutes from the home! Short commute to Leesburg!
Location
State VA
County Frederick
Zoning RP
Rooms
Other Rooms Primary Bedroom, Bedroom 2, Bedroom 3, Kitchen, Family Room, Breakfast Room, Laundry, Recreation Room, Bathroom 2, Bathroom 3, Primary Bathroom, Half Bath
Interior
Interior Features Breakfast Area, Built-Ins, Butlers Pantry, Ceiling Fan(s), Combination Kitchen/Dining, Dining Area, Family Room Off Kitchen, Floor Plan - Open, Kitchen - Gourmet, Kitchen - Island, Kitchen - Table Space, Pantry, Recessed Lighting, Tub Shower, Stall Shower, Walk-in Closet(s), Water Treat System, Window Treatments, Wood Floors
Hot Water Electric
Heating Heat Pump(s)
Cooling Central A/C, Ceiling Fan(s)
Equipment Built-In Microwave, Built-In Range, Cooktop, Dishwasher, Disposal, Dryer, Dryer - Electric, Exhaust Fan, Icemaker, Microwave, Oven - Wall, Oven/Range - Electric, Refrigerator, Washer, Water Heater
Furnishings No
Fireplace N
Appliance Built-In Microwave, Built-In Range, Cooktop, Dishwasher, Disposal, Dryer, Dryer - Electric, Exhaust Fan, Icemaker, Microwave, Oven - Wall, Oven/Range - Electric, Refrigerator, Washer, Water Heater
Heat Source Electric
Laundry Dryer In Unit, Upper Floor, Washer In Unit
Exterior
Garage Garage - Front Entry, Garage Door Opener
Garage Spaces 5.0
Waterfront N
Water Access N
View Trees/Woods, Scenic Vista
Accessibility None
Parking Type Attached Garage, Driveway
Attached Garage 1
Total Parking Spaces 5
Garage Y
Building
Lot Description Backs - Parkland, Backs - Open Common Area, Backs to Trees, Rear Yard
Story 3
Foundation Slab
Sewer Public Sewer
Water Public
Architectural Style Colonial
Level or Stories 3
Additional Building Above Grade, Below Grade
New Construction N
Schools
Elementary Schools Redbud Run
Middle Schools James Wood
High Schools Millbrook
School District Frederick County Public Schools
Others
HOA Fee Include Common Area Maintenance
Senior Community No
Tax ID 55G 5 4 173
Ownership Fee Simple
SqFt Source Assessor
Special Listing Condition Standard
Read Less Info
Want to know what your home might be worth? Contact us for a FREE valuation!

Our team is ready to help you sell your home for the highest possible price ASAP

Bought with Carla F. Alves • Homestead Realty

Making real estate simple, fun and easy for you!






