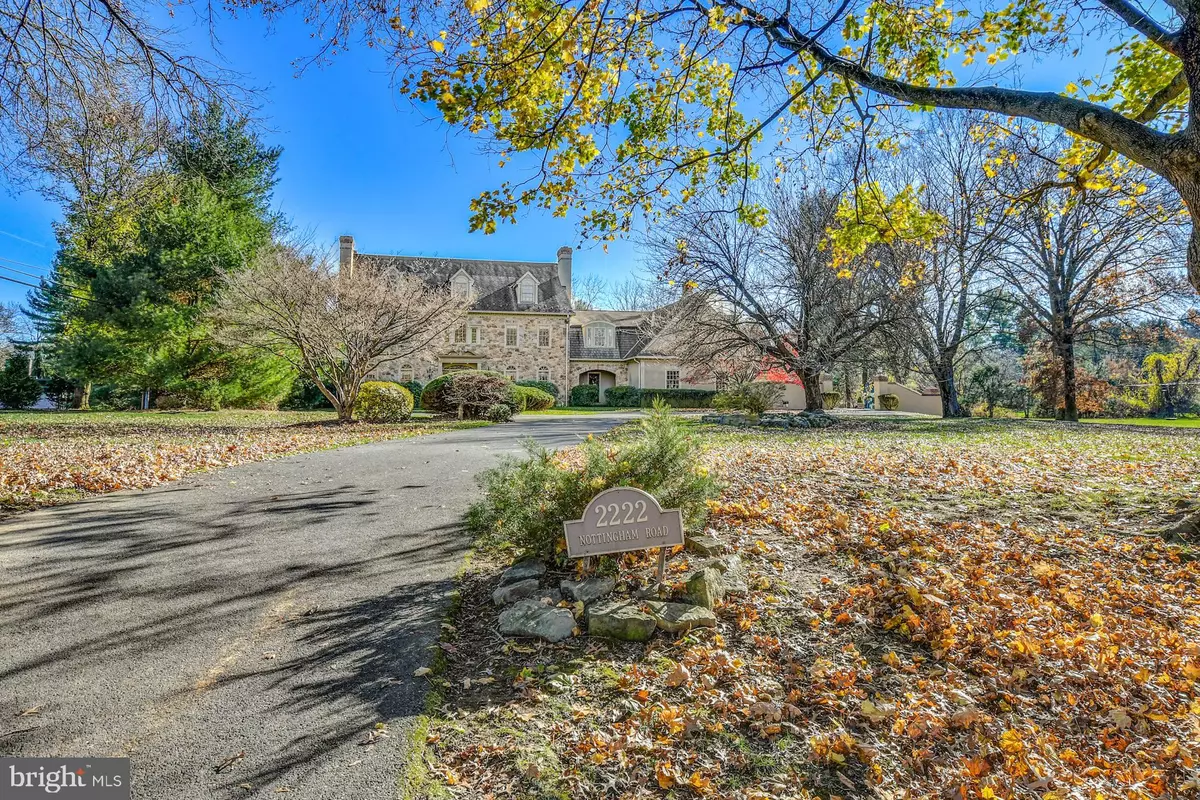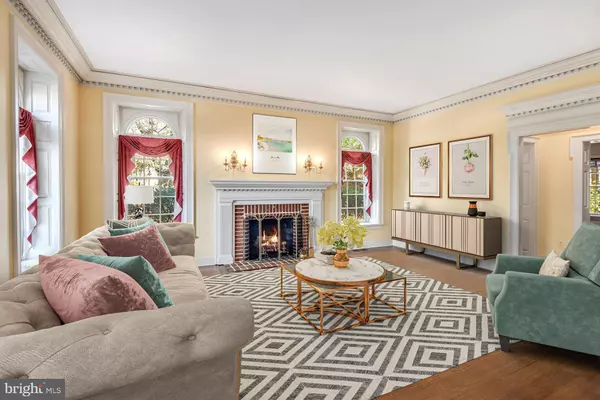$1,000,000
$1,125,000
11.1%For more information regarding the value of a property, please contact us for a free consultation.
6 Beds
6 Baths
6,661 SqFt
SOLD DATE : 02/13/2023
Key Details
Sold Price $1,000,000
Property Type Single Family Home
Sub Type Detached
Listing Status Sold
Purchase Type For Sale
Square Footage 6,661 sqft
Price per Sqft $150
Subdivision Robin Hood
MLS Listing ID PALH2004864
Sold Date 02/13/23
Style Colonial
Bedrooms 6
Full Baths 4
Half Baths 2
HOA Y/N N
Abv Grd Liv Area 6,661
Originating Board BRIGHT
Year Built 1994
Annual Tax Amount $31,473
Tax Year 2022
Lot Size 1.410 Acres
Acres 1.41
Lot Dimensions 166.68 x 403.69
Property Description
An enticing glimpse of an earlier age of elegance... an architectural style and stature captured in stone, a wistful play of old trees & pines, this exquisite manor home, circa 1994, is an amazing reproduction of the best in period architecture. The romantic environs exhibit essential elements evident in all elegant estates - a graceful circular drive, picturesque gardens, flowering trees, wraparound terraces, all sited on 1.4 park-like acres. This custom design and construction boast grace and grandeur, with 6 bedrooms and 6 fireplaces, all in over 6661 square feet. Both the interior and exterior are particularly well-suited for sophisticated entertaining. Designed in grand scale, Nottingham has deep windows and doorways with raised paneling, high ceilings, beautiful custom moldings, and random width floors with a family room with cherry bookcases, cherry paneling, and a cherry fireplace surround. There are rooms for every family need, all detailed and appointed with lovely woodwork. Rooms open, room upon room, to reveal yet another space for family fun. Privately situated on the second floor, with front and back staircases, is the sumptuous master suite and four additional bedrooms and game room. On the third floor, a sixth bedroom, second family room and bath are the perfect bonus. A workshop and bath are on the lower level, and many additional spaces invite you to complete them to your need. Finally, the backyard was created by time and care and offers a covered patio overlooking all. Homes of this caliber are rare now, but this elegant and welcoming property is an impressive example of one of Lehigh Parkway's finest.
Location
State PA
County Lehigh
Area Salisbury Twp (12317)
Zoning R1
Rooms
Other Rooms Living Room, Dining Room, Primary Bedroom, Bedroom 2, Bedroom 3, Bedroom 4, Bedroom 5, Kitchen, Game Room, Family Room, Foyer, Breakfast Room, Laundry, Other, Office, Workshop, Bedroom 6, Primary Bathroom, Full Bath, Half Bath
Basement Full, Interior Access, Partially Finished, Windows, Workshop
Interior
Interior Features Additional Stairway, Breakfast Area, Built-Ins, Butlers Pantry, Carpet, Chair Railings, Crown Moldings, Curved Staircase, Exposed Beams, Floor Plan - Traditional, Formal/Separate Dining Room, Pantry, Primary Bath(s), Recessed Lighting, Soaking Tub, Stall Shower, Tub Shower, Walk-in Closet(s), Wet/Dry Bar, Wood Floors
Hot Water Electric
Heating Forced Air, Heat Pump(s), Zoned
Cooling Central A/C, Zoned
Flooring Carpet, Ceramic Tile, Hardwood, Vinyl
Fireplaces Number 6
Fireplaces Type Brick, Corner, Mantel(s), Wood
Equipment Built-In Microwave, Cooktop, Dishwasher, Disposal, Exhaust Fan, Oven - Wall, Refrigerator, Washer/Dryer Hookups Only, Water Heater
Fireplace Y
Window Features Bay/Bow,Palladian
Appliance Built-In Microwave, Cooktop, Dishwasher, Disposal, Exhaust Fan, Oven - Wall, Refrigerator, Washer/Dryer Hookups Only, Water Heater
Heat Source Electric
Laundry Hookup, Main Floor
Exterior
Exterior Feature Patio(s)
Parking Features Garage - Side Entry, Garage Door Opener, Inside Access
Garage Spaces 5.0
Water Access N
View Panoramic
Roof Type Architectural Shingle
Accessibility None
Porch Patio(s)
Attached Garage 5
Total Parking Spaces 5
Garage Y
Building
Lot Description Front Yard, Landscaping, Rear Yard, SideYard(s)
Story 2.5
Foundation Concrete Perimeter
Sewer Public Sewer
Water Public
Architectural Style Colonial
Level or Stories 2.5
Additional Building Above Grade, Below Grade
Structure Type 2 Story Ceilings,9'+ Ceilings,Beamed Ceilings,Vaulted Ceilings
New Construction N
Schools
School District Salisbury Township
Others
Senior Community No
Tax ID 549632939051-00001
Ownership Fee Simple
SqFt Source Assessor
Security Features Security System
Special Listing Condition Standard
Read Less Info
Want to know what your home might be worth? Contact us for a FREE valuation!

Our team is ready to help you sell your home for the highest possible price ASAP

Bought with Nancy W Ahlum • Carol C Dorey Real Estate
Making real estate simple, fun and easy for you!






