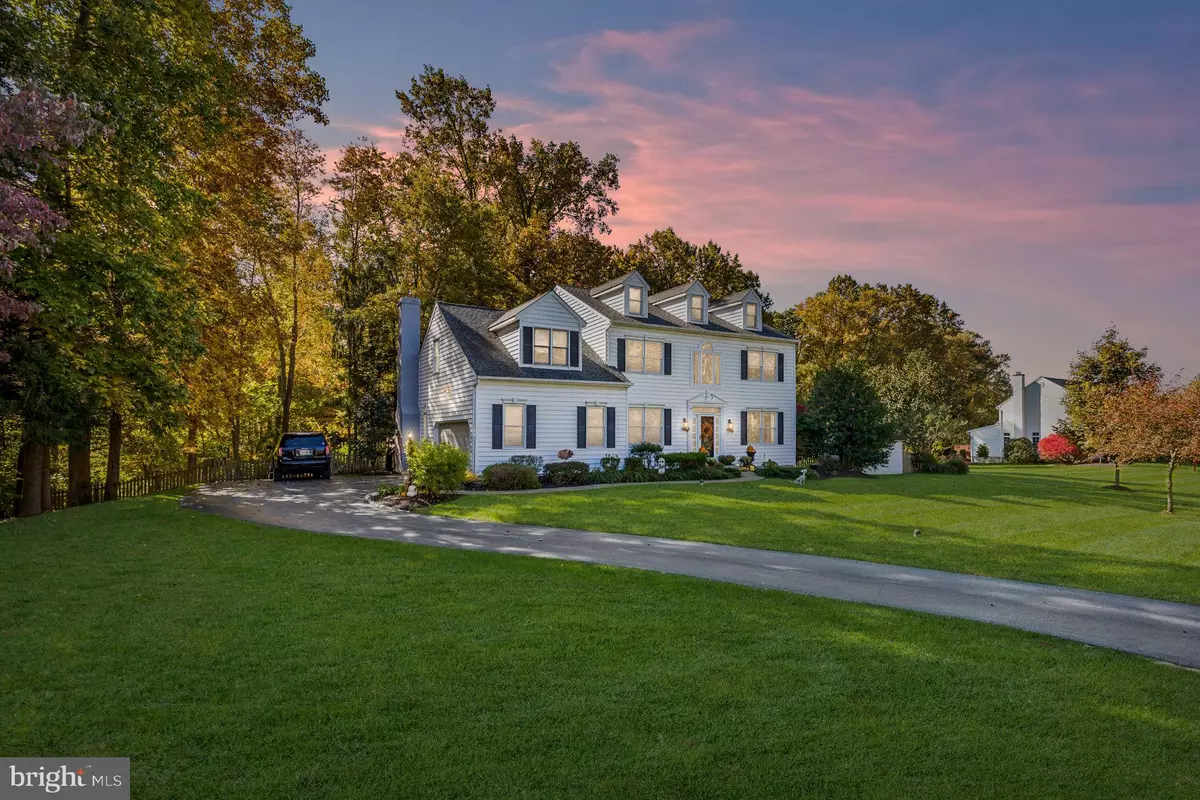$620,000
$650,000
4.6%For more information regarding the value of a property, please contact us for a free consultation.
4 Beds
3 Baths
2,786 SqFt
SOLD DATE : 02/15/2023
Key Details
Sold Price $620,000
Property Type Single Family Home
Sub Type Detached
Listing Status Sold
Purchase Type For Sale
Square Footage 2,786 sqft
Price per Sqft $222
Subdivision Woodleigh
MLS Listing ID PACT2035118
Sold Date 02/15/23
Style Colonial
Bedrooms 4
Full Baths 2
Half Baths 1
HOA Fees $8/ann
HOA Y/N Y
Abv Grd Liv Area 2,786
Originating Board BRIGHT
Year Built 1994
Annual Tax Amount $9,433
Tax Year 2022
Lot Size 1.000 Acres
Acres 1.0
Lot Dimensions 0.00 x 0.00
Property Description
This striking home is set upon an expansive partially wooded one-acre lot with an in-ground pool that offers a peaceful setting and a charm-filled living experience.
Step through the front door and you find a dramatic two-story foyer leading to a formal living room - currently doubling as a billiards parlor and a lovely formal dining room with hardwood floors, wainscoting, and custom moldings. The well-appointed gourmet eat-in kitchen features a center island, granite countertops, white cabinets, and stainless-steel appliances. The sink area features a large window offering views of the in-ground pool and outspread grounds. The attached fireside family room offers a vaulted ceiling and a large fieldstone mantle surrounding a beautiful wood-burning stove. The office space has beautiful built-ins Also, on the main floor is the NEW sliding door for back porch access, a powder room, and the laundry room.
The upper level is home to the spacious master suite with a vaulted ceiling and a luxurious master bath with dual vanity, a whirlpool tub, and a stall shower. Three additional bedrooms are also available as well as another full bath. Enjoy the outdoors from the porch overlooking the refreshing in-ground pool, surrounding patios, and large, flat backyard.
The huge partially finished lower level is a perfect rec room and the unfinished side offers ample storage space.
Additional updates are fresh painting, NEW light fixtures, and NEW carpeting throughout.
This standout home is located near restaurants, parks, schools, shopping, and major roads, and is within the highly acclaimed Downingtown Area School District, which includes the STEM Academy.
Location
State PA
County Chester
Area Upper Uwchlan Twp (10332)
Zoning R2
Rooms
Other Rooms Living Room, Dining Room, Primary Bedroom, Bedroom 2, Bedroom 3, Bedroom 4, Kitchen, Family Room, Office, Bathroom 2, Primary Bathroom, Half Bath
Basement Full, Partially Finished
Interior
Interior Features Primary Bath(s), Kitchen - Island, WhirlPool/HotTub, Stove - Wood, Dining Area, Built-Ins, Carpet, Crown Moldings, Recessed Lighting, Wainscotting, Walk-in Closet(s)
Hot Water Propane
Heating Forced Air
Cooling Central A/C
Flooring Wood, Fully Carpeted
Fireplaces Number 1
Fireplaces Type Stone
Equipment Oven - Self Cleaning, Oven/Range - Gas
Fireplace Y
Window Features Bay/Bow
Appliance Oven - Self Cleaning, Oven/Range - Gas
Heat Source Propane - Leased
Laundry Main Floor
Exterior
Exterior Feature Deck(s)
Garage Garage - Side Entry
Garage Spaces 2.0
Pool In Ground
Utilities Available Cable TV
Waterfront N
Water Access N
Roof Type Pitched,Shingle
Accessibility None
Porch Deck(s)
Attached Garage 2
Total Parking Spaces 2
Garage Y
Building
Lot Description Level, Open, Trees/Wooded, Front Yard, Rear Yard, SideYard(s)
Story 2
Foundation Concrete Perimeter
Sewer Public Sewer
Water Public
Architectural Style Colonial
Level or Stories 2
Additional Building Above Grade, Below Grade
Structure Type Cathedral Ceilings,9'+ Ceilings
New Construction N
Schools
Elementary Schools Springton Manor
Middle Schools Lionville
High Schools Downingtown High School East Campus
School District Downingtown Area
Others
Senior Community No
Tax ID 32-01 -0044.0800
Ownership Fee Simple
SqFt Source Estimated
Horse Property N
Special Listing Condition Standard
Read Less Info
Want to know what your home might be worth? Contact us for a FREE valuation!

Our team is ready to help you sell your home for the highest possible price ASAP

Bought with Graham Quandt • KW Greater West Chester

Making real estate simple, fun and easy for you!






