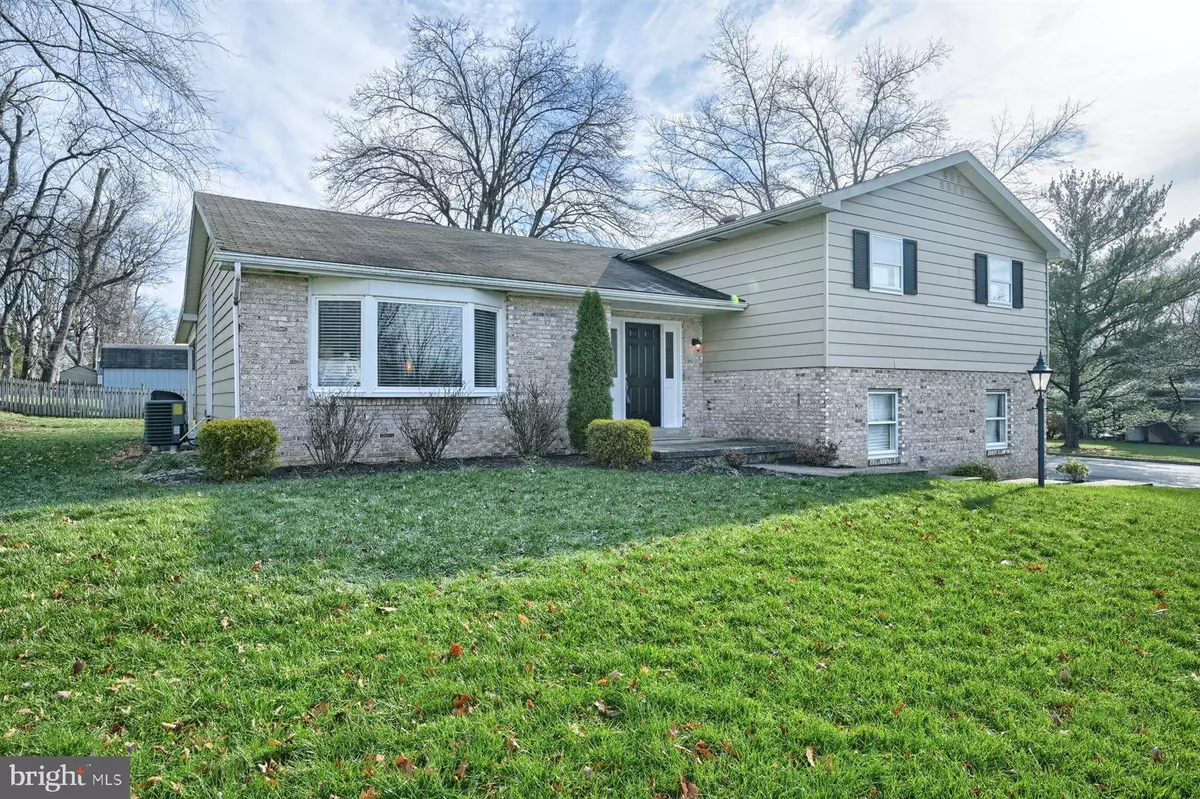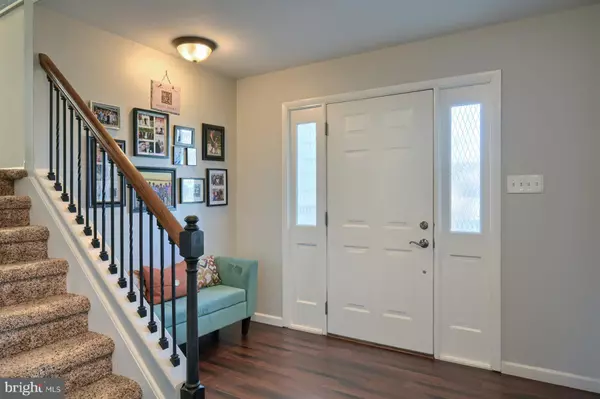$375,000
$349,900
7.2%For more information regarding the value of a property, please contact us for a free consultation.
4 Beds
3 Baths
2,712 SqFt
SOLD DATE : 02/15/2023
Key Details
Sold Price $375,000
Property Type Single Family Home
Sub Type Detached
Listing Status Sold
Purchase Type For Sale
Square Footage 2,712 sqft
Price per Sqft $138
Subdivision Brandywine Manor
MLS Listing ID PADA2018998
Sold Date 02/15/23
Style Split Level
Bedrooms 4
Full Baths 3
HOA Y/N N
Abv Grd Liv Area 1,848
Originating Board BRIGHT
Year Built 1973
Annual Tax Amount $3,540
Tax Year 2022
Lot Size 0.270 Acres
Acres 0.27
Property Description
OFFER RECEIVED! An offer has been received. The seller has set an offer deadline and asks for all offers by Noon on Sunday, December 11th, 2022. We will have an answer sometime on Sunday evening, and I will be in touch as soon as a decision is made. A wonderful, well-maintained split level nestled at the base of Forest Hills awaits! Flowing throughout, you'll enjoy the ample space, sunlit rooms, and hardwood flooring. From the entry foyer, welcome yourself into the large living room while basking in the natural light pouring in from the bay window. Just steps away are the nicely sized dining room and spacious eat-in kitchen, perfect for anyone who loves to cook or entertain, featuring stainless steel appliances, recessed lighting, ample cabinetry, granite countertops, and a center island. Off the kitchen is the 3-season sunroom to unwind and relax with access to the back patio, great for outdoor dining during the warm seasons or kicking your feet up with a good book. The convenient layout between the kitchen, dining, living room, and sunroom/patio is perfect for entertaining! The upper level has three bedrooms offering great closet space, including the primary bedroom with your walk-in closet and a full bathroom with a lovely stall shower. The amount of space will continue to wow you as you head to the lower level to find a sizeable 4th bedroom equipped with a full bathroom plus the carpeted and expansive, full basement perfect for a recreation or family room. Ideally located near major roadways, stores, restaurants, and the neighborhood playground; the new homeowner can look forward to a unique, convenient, and wonderful lifestyle.
Location
State PA
County Dauphin
Area Lower Paxton Twp (14035)
Zoning RESIDENTIAL
Rooms
Basement Full, Partially Finished
Interior
Interior Features Kitchen - Eat-In, Formal/Separate Dining Room, Recessed Lighting, Carpet, Ceiling Fan(s), Dining Area, Floor Plan - Traditional, Kitchen - Island, Primary Bath(s), Stall Shower, Tub Shower, Wood Floors, Walk-in Closet(s)
Hot Water Electric
Heating Forced Air, Heat Pump(s), Baseboard - Electric
Cooling Central A/C
Flooring Hardwood, Ceramic Tile, Carpet
Equipment Microwave, Oven/Range - Electric, Dishwasher, Refrigerator, Disposal
Fireplace N
Appliance Microwave, Oven/Range - Electric, Dishwasher, Refrigerator, Disposal
Heat Source Electric
Laundry Lower Floor
Exterior
Exterior Feature Patio(s)
Garage Garage Door Opener, Inside Access
Garage Spaces 4.0
Waterfront N
Water Access N
Roof Type Composite
Accessibility None
Porch Patio(s)
Parking Type Attached Garage, Driveway
Attached Garage 2
Total Parking Spaces 4
Garage Y
Building
Story 2.5
Foundation Block
Sewer Public Sewer
Water Public
Architectural Style Split Level
Level or Stories 2.5
Additional Building Above Grade, Below Grade
New Construction N
Schools
High Schools Central Dauphin
School District Central Dauphin
Others
Senior Community No
Tax ID 35-079-038-000-0000
Ownership Fee Simple
SqFt Source Assessor
Acceptable Financing Cash, Conventional, FHA, VA
Listing Terms Cash, Conventional, FHA, VA
Financing Cash,Conventional,FHA,VA
Special Listing Condition Standard
Read Less Info
Want to know what your home might be worth? Contact us for a FREE valuation!

Our team is ready to help you sell your home for the highest possible price ASAP

Bought with JULIE HESS • Keller Williams of Central PA

Making real estate simple, fun and easy for you!






