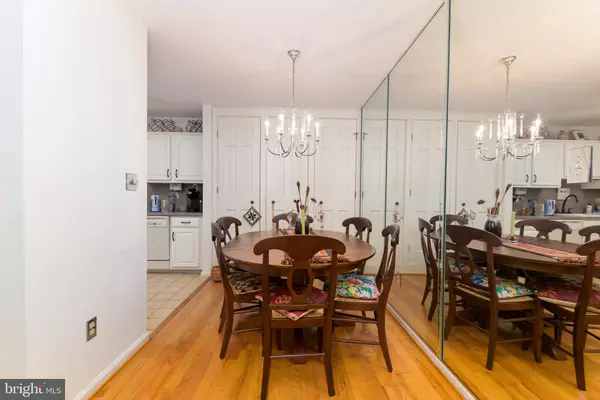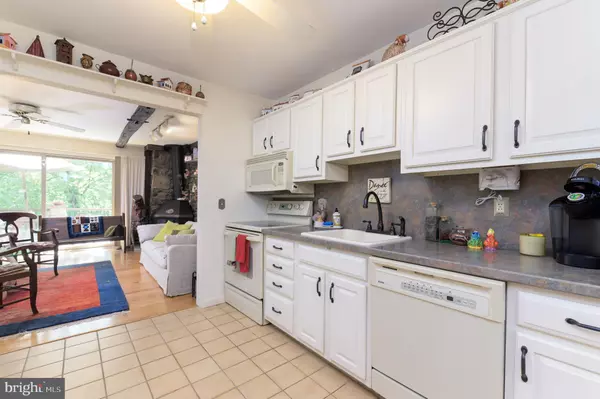$410,000
$410,000
For more information regarding the value of a property, please contact us for a free consultation.
2 Beds
3 Baths
2,200 SqFt
SOLD DATE : 02/16/2023
Key Details
Sold Price $410,000
Property Type Single Family Home
Sub Type Twin/Semi-Detached
Listing Status Sold
Purchase Type For Sale
Square Footage 2,200 sqft
Price per Sqft $186
Subdivision None Available
MLS Listing ID DENC2030114
Sold Date 02/16/23
Style Converted Barn
Bedrooms 2
Full Baths 2
Half Baths 1
HOA Y/N N
Abv Grd Liv Area 2,200
Originating Board BRIGHT
Year Built 1987
Annual Tax Amount $4,433
Tax Year 2022
Lot Size 0.350 Acres
Acres 0.35
Lot Dimensions 22.50 x 247.50
Property Description
Back on the market due to no fault of the Seller!!! Now is YOUR opportunity to buy this amazing home ... Unique opportunity to purchase a beautiful, private historic property! Once a barn, this twin home has been updated and well-maintained by it's current owner and is move-in ready. Upon entry, you will be greeted with a sunny foyer featuring tile flooring. Continue inside and you will find a dining room with hardwood flooring and plenty of hidden closet storage, open to the kitchen. The kitchen boasts tile flooring, Corian countertops and white appliances to brighten the space. The kitchen opens to the living room which features hardwood flooring, exposed stone wall, wood beamed ceiling and a cozy wood stove along with access to one of your 3 outdoor deck/patios. The Trex deck is private and overlooks your beautiful wooded yard. The living room includes a storage closet and surround sound system along with access to a powder room. Going upstairs you will find high ceilings and two very spacious bedrooms. The primary bedroom boasts high vaulted ceilings and an extra large skylight, along with access to your own private balcony. The primary bathroom features full marble tiling and an updated glass walk-in shower, along with it's own additional skylight. The second bedroom also boasts high vaulted ceilings, an extra large skylight and its own full bathroom with jacuzzi tub shower. Downstairs you will find a fully finished space including family room with carpet and built-ins, along with an additional office area that could be converted to a third bedroom. There is a detached 2 car garage with an upstairs finished loft area, perfect for a craft room or guest space! The yard is large and private and features an array of natural landscaping along with a stone patio area and pond on the side (being conveyed in "as is" condition). Other fine features of this home include: newer HVAC, newer roof and skylights, newer front door, newer windows and screens, newer hot water heater, and new garage siding and windows. Add this to your tour today, you won't want to miss this!!!
Location
State DE
County New Castle
Area Brandywine (30901)
Zoning NC10
Rooms
Other Rooms Living Room, Dining Room, Primary Bedroom, Bedroom 2, Kitchen, Family Room
Basement Daylight, Full, Fully Finished, Interior Access, Outside Entrance, Rear Entrance, Sump Pump, Walkout Level
Interior
Interior Features Attic, Attic/House Fan, Built-Ins, Carpet, Ceiling Fan(s), Dining Area, Exposed Beams, Kitchen - Galley, Recessed Lighting, Skylight(s), Tub Shower, Walk-in Closet(s), Water Treat System, Wood Floors, Stove - Wood
Hot Water Electric
Heating Forced Air
Cooling Central A/C
Flooring Carpet, Hardwood, Tile/Brick
Fireplaces Number 1
Fireplaces Type Corner, Wood
Equipment Dishwasher, Microwave, Disposal, Dryer - Electric, Oven/Range - Electric, Refrigerator, Water Conditioner - Owned, Water Heater
Furnishings No
Fireplace Y
Window Features Skylights
Appliance Dishwasher, Microwave, Disposal, Dryer - Electric, Oven/Range - Electric, Refrigerator, Water Conditioner - Owned, Water Heater
Heat Source Natural Gas
Laundry Basement
Exterior
Exterior Feature Balconies- Multiple, Patio(s)
Parking Features Garage - Front Entry, Garage Door Opener, Oversized
Garage Spaces 6.0
Utilities Available Cable TV
Water Access N
Roof Type Shingle
Accessibility None
Porch Balconies- Multiple, Patio(s)
Total Parking Spaces 6
Garage Y
Building
Lot Description Open, Rear Yard, SideYard(s), Pond, Private
Story 2
Foundation Stone
Sewer Public Sewer
Water Public
Architectural Style Converted Barn
Level or Stories 2
Additional Building Above Grade, Below Grade
Structure Type 9'+ Ceilings,Beamed Ceilings,Cathedral Ceilings,High
New Construction N
Schools
Elementary Schools Forwood
Middle Schools Talley
High Schools Brandywine
School District Brandywine
Others
Pets Allowed Y
Senior Community No
Tax ID 06-055.00-339
Ownership Fee Simple
SqFt Source Assessor
Security Features Security System,Exterior Cameras,Motion Detectors,Smoke Detector
Acceptable Financing Negotiable
Horse Property N
Listing Terms Negotiable
Financing Negotiable
Special Listing Condition Standard
Pets Allowed No Pet Restrictions
Read Less Info
Want to know what your home might be worth? Contact us for a FREE valuation!

Our team is ready to help you sell your home for the highest possible price ASAP

Bought with Jonathan A Unrath • Weichert Realtors

Making real estate simple, fun and easy for you!






