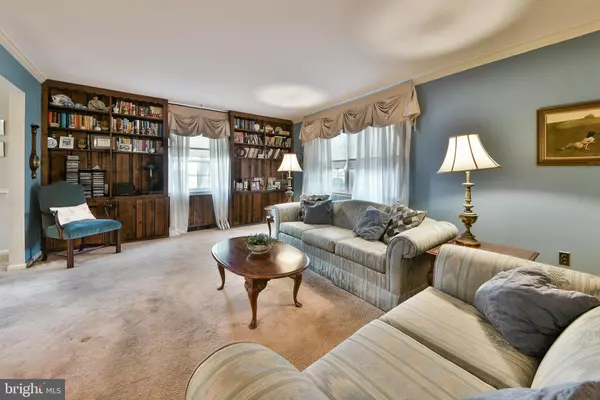$468,000
$475,000
1.5%For more information regarding the value of a property, please contact us for a free consultation.
4 Beds
3 Baths
2,136 SqFt
SOLD DATE : 02/21/2023
Key Details
Sold Price $468,000
Property Type Single Family Home
Sub Type Detached
Listing Status Sold
Purchase Type For Sale
Square Footage 2,136 sqft
Price per Sqft $219
Subdivision Woodgate
MLS Listing ID PABU2040370
Sold Date 02/21/23
Style Traditional
Bedrooms 4
Full Baths 2
Half Baths 1
HOA Y/N N
Abv Grd Liv Area 2,136
Originating Board BRIGHT
Year Built 1972
Annual Tax Amount $6,387
Tax Year 2022
Lot Size 0.344 Acres
Acres 0.34
Lot Dimensions 100.00 x 150.00
Property Description
Welcome Home! This is the one you have been waiting for! Beautiful single family home offering 4 Bedrooms, 2.5 baths, family room with a two car garage in Southampton! Fall in love with the brick exterior and covered entry way. This home offers a large welcoming foyer, step right in. To your right is the enormous living room with large windows, crown moulding, gorgeous built-ins and plenty of room for entertaining. The dining room is steps away, the perfect size for those special gatherings. The kitchen has been updated with newer cabinetry, granite counter tops and stainless steel appliances, a cooks' dream! There is also an eat-in area as well. Step down into the sunken family room, a favorite in this house. This room boasts a gorgeous gas fireplace, an abundance of natural light and lots of space to kick back and relax. Off the family room is a dedicated laundry room and entrance to the two car garage. Upstairs you will find four bedrooms. The primary bedroom is spacious, offering plenty of natural light, dual closets and your own private bathroom. The other three bedrooms are large and bright with great closet space. The basement in this home is unfinished, so bring your imagination. In the backyard you will find a nice deck along with a brick patio. Let's not forget the newer windows, newer roof and HVAC. Come see all this home has to offer, make your appointment today!
Location
State PA
County Bucks
Area Upper Southampton Twp (10148)
Zoning R2
Rooms
Basement Poured Concrete
Interior
Hot Water Electric
Cooling Central A/C
Fireplaces Number 1
Fireplace Y
Heat Source Natural Gas
Laundry Main Floor
Exterior
Parking Features Garage - Front Entry, Inside Access
Garage Spaces 2.0
Water Access N
Accessibility None
Attached Garage 2
Total Parking Spaces 2
Garage Y
Building
Story 2
Foundation Concrete Perimeter
Sewer Public Sewer
Water Public
Architectural Style Traditional
Level or Stories 2
Additional Building Above Grade, Below Grade
New Construction N
Schools
Middle Schools Eugene Klinger
High Schools William Tennent
School District Centennial
Others
Senior Community No
Tax ID 48-028-011-002
Ownership Fee Simple
SqFt Source Assessor
Acceptable Financing Cash, Conventional, FHA
Listing Terms Cash, Conventional, FHA
Financing Cash,Conventional,FHA
Special Listing Condition Standard
Read Less Info
Want to know what your home might be worth? Contact us for a FREE valuation!

Our team is ready to help you sell your home for the highest possible price ASAP

Bought with Jackson J Masih • RE/MAX Prime Real Estate - Philadelphia
Making real estate simple, fun and easy for you!






