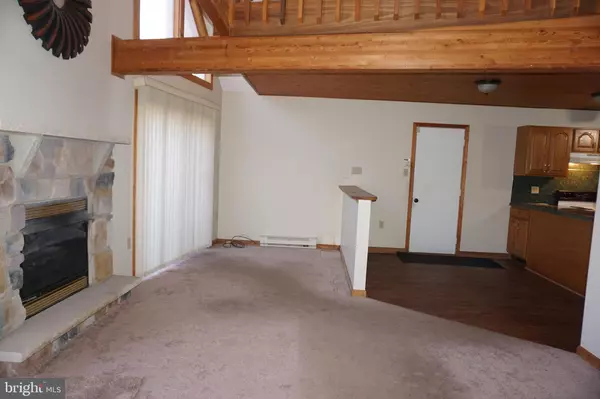$165,000
$185,725
11.2%For more information regarding the value of a property, please contact us for a free consultation.
2 Beds
2 Baths
1,313 SqFt
SOLD DATE : 02/23/2023
Key Details
Sold Price $165,000
Property Type Single Family Home
Sub Type Detached
Listing Status Sold
Purchase Type For Sale
Square Footage 1,313 sqft
Price per Sqft $125
Subdivision Thornhurst Country Club Es
MLS Listing ID PALW2000136
Sold Date 02/23/23
Style Contemporary,Chalet
Bedrooms 2
Full Baths 2
HOA Fees $83/ann
HOA Y/N Y
Abv Grd Liv Area 1,313
Originating Board BRIGHT
Year Built 2014
Annual Tax Amount $3,943
Tax Year 2022
Lot Size 0.370 Acres
Acres 0.37
Lot Dimensions 80X120X140X150
Property Description
This home needs a little work and it will be perfect. There is a split system in the primary bedroom along with a stair lift to the second floor. Open concept kitchen and living room along with the propane fireplace is perfect for gatherings with friends. Two car garage will protect your car from the winter elements. Home is in an estate and being sold as is/where is. There is a babbling creek that runs through the back of the property which can be viewed from the balcony of the primary bedroom. Thornhurst Country Club DOES NOT allow Short Term Rentals. It has a golf course, pool, basketball court and tennis court. Welcome to the Poconos! Measurements are estimated by the Listing Agent. HOME IS WINTERIZED DO NOT USE TOILETS
Location
State PA
County Lackawanna
Area Thornhurst Township (13638)
Zoning RESIDENTIAL
Direction West
Rooms
Other Rooms Living Room, Primary Bedroom, Kitchen, Bedroom 1, Loft, Bathroom 1, Primary Bathroom
Main Level Bedrooms 1
Interior
Interior Features Combination Dining/Living, Window Treatments
Hot Water Electric
Heating Hot Water & Baseboard - Electric, Baseboard - Electric
Cooling Ductless/Mini-Split, Ceiling Fan(s)
Flooring Carpet, Luxury Vinyl Tile
Fireplaces Number 1
Fireplaces Type Fireplace - Glass Doors, Gas/Propane
Equipment Built-In Range, Dishwasher, Dryer - Electric, Oven - Self Cleaning, Oven/Range - Electric, Refrigerator, Washer, Water Heater
Furnishings Partially
Fireplace Y
Window Features Double Hung,Screens,Skylights
Appliance Built-In Range, Dishwasher, Dryer - Electric, Oven - Self Cleaning, Oven/Range - Electric, Refrigerator, Washer, Water Heater
Heat Source Electric, Propane - Leased
Exterior
Parking Features Garage - Front Entry, Garage Door Opener
Garage Spaces 12.0
Utilities Available Phone Available, Propane, Sewer Available, Water Available
Amenities Available Basketball Courts, Club House, Golf Club, Golf Course, Pool - Outdoor, Tennis Courts
Water Access N
View Trees/Woods
Roof Type Asphalt,Fiberglass,Shingle
Street Surface Tar and Chip
Accessibility 32\"+ wide Doors
Road Frontage Road Maintenance Agreement
Attached Garage 2
Total Parking Spaces 12
Garage Y
Building
Lot Description Backs to Trees, Stream/Creek
Story 2
Foundation Block
Sewer Public Sewer
Water Public
Architectural Style Contemporary, Chalet
Level or Stories 2
Additional Building Above Grade, Below Grade
Structure Type Dry Wall,Cathedral Ceilings
New Construction N
Schools
Elementary Schools North Pocono
Middle Schools North Pocono
High Schools North Pocono
School District North Pocono
Others
Pets Allowed Y
HOA Fee Include Common Area Maintenance,Pool(s),Road Maintenance
Senior Community No
Tax ID 24103040002
Ownership Fee Simple
SqFt Source Estimated
Acceptable Financing Cash, Conventional, VA
Horse Property N
Listing Terms Cash, Conventional, VA
Financing Cash,Conventional,VA
Special Listing Condition Standard
Pets Allowed Cats OK, Dogs OK, Number Limit
Read Less Info
Want to know what your home might be worth? Contact us for a FREE valuation!

Our team is ready to help you sell your home for the highest possible price ASAP

Bought with Non Member • Non Subscribing Office
Making real estate simple, fun and easy for you!






