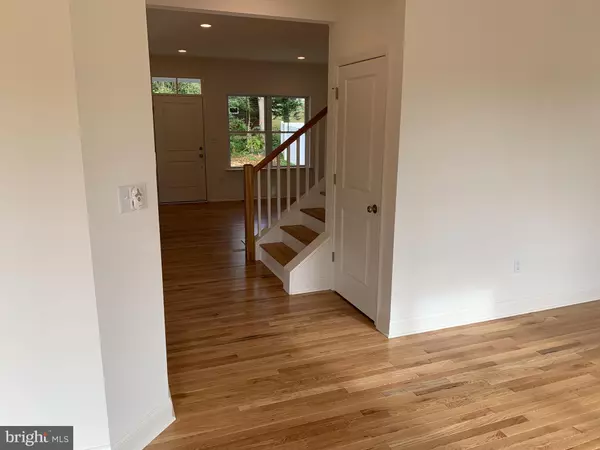$406,400
$406,400
For more information regarding the value of a property, please contact us for a free consultation.
4 Beds
3 Baths
5,662 Sqft Lot
SOLD DATE : 02/24/2023
Key Details
Sold Price $406,400
Property Type Single Family Home
Sub Type Detached
Listing Status Sold
Purchase Type For Sale
Subdivision Delaplane Manor
MLS Listing ID DENC2026494
Sold Date 02/24/23
Style Craftsman
Bedrooms 4
Full Baths 2
Half Baths 1
HOA Y/N N
Originating Board BRIGHT
Year Built 2022
Annual Tax Amount $32
Tax Year 2021
Lot Size 5,662 Sqft
Acres 0.13
Lot Dimensions 0.00 x 0.00
Property Description
This beautiful craftsman-style home is fully complete. Over 1,900 square feet of functional living space truly provides the right amount of home. This 4-bedroom, 2.5-bathroom home is located off Capitol Trail and will include a privacy fence and pine trees. The craftsman feel of this design is felt on the front porch with stone veneer and maintenance free posts. As you enter the home, the living room features plenty of room for a variety of furniture layouts and includes a gas fireplace. Moving towards the back of the house, you come to a multipurpose room, allowing you to furnish it as you wish and includes a ceiling fan. The breakfast area is conveniently located between the multipurpose room and kitchen. As you walk to the kitchen, you pass a wonderful glass slider that allows for access to the backyard and/or back porch/deck, if the buyer decides to have these built. The kitchen has exceptional natural lighting with two casement windows located in the corner above the sink. The kitchen offers full-height cabinets and granite countertops. The kitchen appliances include a gas range, above range microwave with exhaust fan, dishwasher and garbage disposal. The powder room and coat closet are located at the entrance from the double car garage into the house. The entire first floor includes hardwood flooring and ceramic tile in the kitchen and powder room. The open stairwell leading to the second floor allows natural light into the house from the windows on the stairway landing. At the top of the stairs on your left, the first bedroom overlooks the backyard. Across from this first bedroom is the second bedroom that features a triple window which overlooks the front of the home. An additional window in this bedroom allows for additional natural light into the room. The upper hallway is lit by recessed lights and includes access to the laundry room. The laundry room is centrally located which makes it ideal for carrying clothes to and from one’s bedroom. Opposite the laundry is the hallway bathroom and linen closet. The third bedroom is located further down the hallway and also overlooks the backyard. The primary bedroom is the last room on the right, which features a separate bathroom with a double vanity, a 5-foot-wide ceramic tiled shower and a toilet room. The primary bedroom also features two closets. The larger closet is a walk-in closet with double shelves on all three sides. The flooring for the entire second flooring room is carpet, while the bathrooms and laundry room feature ceramic tile similar to the first floor. All bedrooms include well sized closets with wire shelving and double doors. All bedrooms include ceiling fans centrally located in the rooms. The basement is unfinished and the HVAC system, water heater and electrical panel is located in this space. There is plenty of space for storage or future finishing, if desired. An egress window is included which easily allows for a future bedroom to be located in this space. This home is truly special because of its ability to fulfill the needs of the owner by being the perfect amount of space to live, enjoy and maintain. Property located within 5 mile radius of Newark Charter School.
Location
State DE
County New Castle
Area Newark/Glasgow (30905)
Zoning NC5
Rooms
Basement Unfinished
Interior
Interior Features Breakfast Area, Carpet, Ceiling Fan(s), Floor Plan - Open, Recessed Lighting, Upgraded Countertops, Walk-in Closet(s), Wood Floors
Hot Water Electric
Heating Central
Cooling Central A/C
Fireplaces Number 1
Fireplaces Type Gas/Propane
Equipment Dishwasher, Disposal, Microwave, Oven/Range - Gas, Range Hood, Water Heater
Fireplace Y
Window Features Double Hung,Screens
Appliance Dishwasher, Disposal, Microwave, Oven/Range - Gas, Range Hood, Water Heater
Heat Source Natural Gas
Laundry Upper Floor
Exterior
Parking Features Garage - Front Entry, Garage Door Opener
Garage Spaces 2.0
Utilities Available Natural Gas Available, Sewer Available, Water Available
Water Access N
Accessibility None
Attached Garage 2
Total Parking Spaces 2
Garage Y
Building
Story 2
Foundation Slab
Sewer Public Sewer
Water Public
Architectural Style Craftsman
Level or Stories 2
Additional Building Above Grade, Below Grade
New Construction Y
Schools
Elementary Schools Maclary
Middle Schools Shue-Medill
High Schools Newark
School District Christina
Others
Senior Community No
Tax ID 08-060.10-261
Ownership Fee Simple
SqFt Source Assessor
Special Listing Condition Standard
Read Less Info
Want to know what your home might be worth? Contact us for a FREE valuation!

Our team is ready to help you sell your home for the highest possible price ASAP

Bought with Kara Chapman • Remax Vision

Making real estate simple, fun and easy for you!






