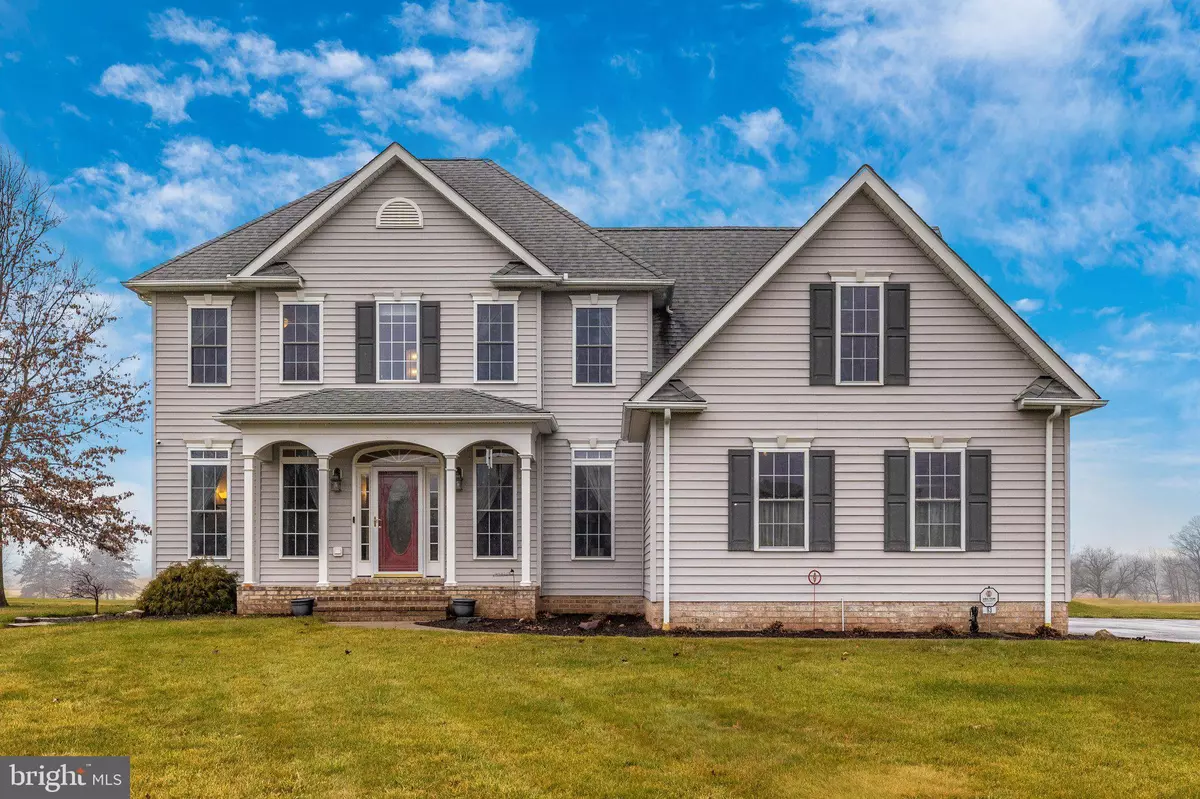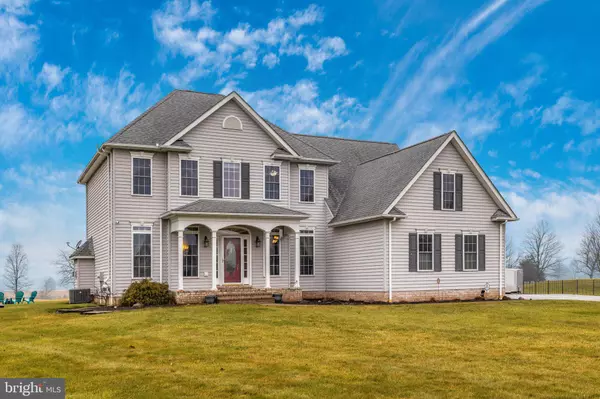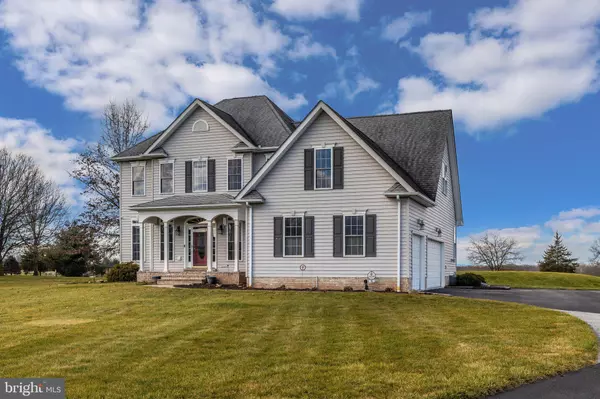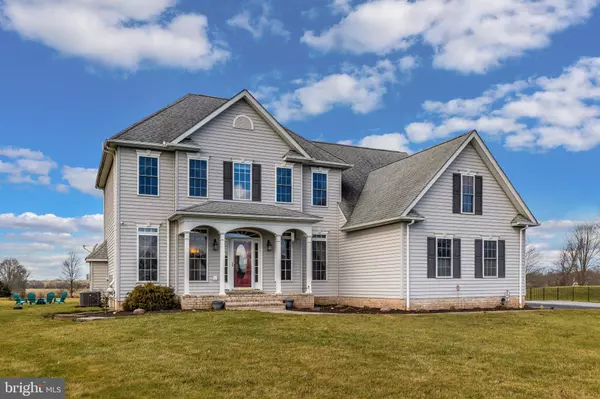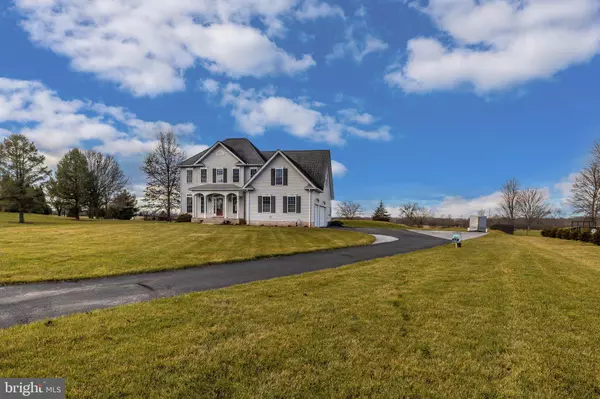$465,000
$465,000
For more information regarding the value of a property, please contact us for a free consultation.
4 Beds
3 Baths
2,468 SqFt
SOLD DATE : 02/28/2023
Key Details
Sold Price $465,000
Property Type Single Family Home
Sub Type Detached
Listing Status Sold
Purchase Type For Sale
Square Footage 2,468 sqft
Price per Sqft $188
Subdivision Quail Valley Golf Course
MLS Listing ID PAAD2007500
Sold Date 02/28/23
Style Colonial
Bedrooms 4
Full Baths 3
HOA Y/N N
Abv Grd Liv Area 2,468
Originating Board BRIGHT
Year Built 2003
Annual Tax Amount $5,846
Tax Year 2022
Lot Size 1.320 Acres
Acres 1.32
Property Description
Back on the Market! Buyer's job relocation was rescinded. No inspections were completed- contract was canceled before any inspections were performed.
There is nothing like this in this price range! Located on a cul-de-sac on a 1.32-acre lot. This home has 4 bedrooms, 3 baths PLUS a full unfinished basement for added space. With over 3,000 square feet and a bedroom on the main level, there is plenty of room for everyone. The laundry is on the second floor with a bonus room that is currently being used as an office. Open living area with kitchen, dining, and living room with gas fireplace is great for family gatherings. A formal living room and dining room complete the first floor. The second floor has an owner's suite with motorized shades and 2 additional bedrooms and a bonus room plus a full bath and laundry. A large, unfinished basement complete the living space. A French drain was installed by previous owners. The outside has a 3-car garage, an extended driveway and parking area- plenty of room for an RV. Plus composite deck and railing and an underground fence. High speed internet through Comcast. - check for other options. The home is located adjacent to Quail Valley Golf Club and overlooks the 18th hole with the most amazing views.
Location
State PA
County Adams
Area Germany Twp (14315)
Zoning RESIDENTIAL
Rooms
Other Rooms Living Room, Dining Room, Primary Bedroom, Bedroom 2, Bedroom 3, Bedroom 4, Kitchen, Family Room, Basement, Foyer, Office, Primary Bathroom, Full Bath
Basement Full
Main Level Bedrooms 1
Interior
Interior Features Carpet, Ceiling Fan(s), Family Room Off Kitchen, Formal/Separate Dining Room, Kitchen - Eat-In, Other, Upgraded Countertops, Walk-in Closet(s)
Hot Water Electric
Heating Forced Air
Cooling Central A/C
Flooring Carpet, Hardwood, Ceramic Tile
Fireplaces Number 1
Fireplaces Type Gas/Propane
Equipment Dishwasher, Oven/Range - Electric, Microwave, Refrigerator
Fireplace Y
Window Features Bay/Bow,Double Pane,Energy Efficient,Insulated
Appliance Dishwasher, Oven/Range - Electric, Microwave, Refrigerator
Heat Source Propane - Leased
Laundry Upper Floor
Exterior
Exterior Feature Deck(s)
Parking Features Garage Door Opener
Garage Spaces 3.0
Fence Invisible
Utilities Available Propane
Water Access N
View Golf Course, Scenic Vista
Roof Type Asphalt,Shingle
Accessibility None
Porch Deck(s)
Attached Garage 3
Total Parking Spaces 3
Garage Y
Building
Lot Description Cul-de-sac
Story 2
Foundation Concrete Perimeter
Sewer On Site Septic
Water Well
Architectural Style Colonial
Level or Stories 2
Additional Building Above Grade, Below Grade
Structure Type 2 Story Ceilings,Cathedral Ceilings,Tray Ceilings
New Construction N
Schools
High Schools Littlestown
School District Littlestown Area
Others
Senior Community No
Tax ID 15I17-0219---000
Ownership Fee Simple
SqFt Source Assessor
Security Features Carbon Monoxide Detector(s)
Acceptable Financing Cash, Conventional, FHA, VA
Listing Terms Cash, Conventional, FHA, VA
Financing Cash,Conventional,FHA,VA
Special Listing Condition Standard
Read Less Info
Want to know what your home might be worth? Contact us for a FREE valuation!

Our team is ready to help you sell your home for the highest possible price ASAP

Bought with Eleanore Louise Smith • J&B Real Estate
Making real estate simple, fun and easy for you!

