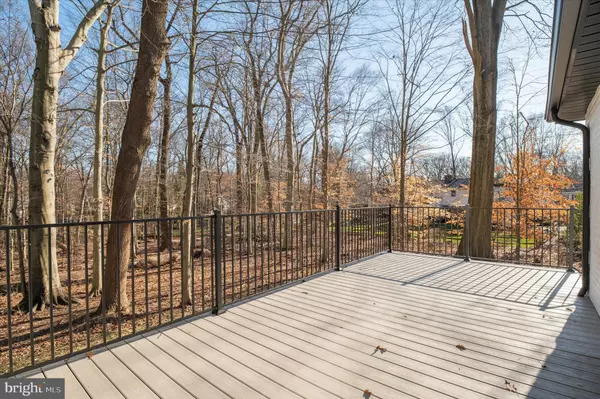$915,000
$949,900
3.7%For more information regarding the value of a property, please contact us for a free consultation.
4 Beds
4 Baths
4,350 SqFt
SOLD DATE : 02/28/2023
Key Details
Sold Price $915,000
Property Type Single Family Home
Sub Type Detached
Listing Status Sold
Purchase Type For Sale
Square Footage 4,350 sqft
Price per Sqft $210
Subdivision Barley Mill Court
MLS Listing ID DENC2036166
Sold Date 02/28/23
Style Colonial
Bedrooms 4
Full Baths 2
Half Baths 2
HOA Fees $66/ann
HOA Y/N Y
Abv Grd Liv Area 4,350
Originating Board BRIGHT
Year Built 1976
Annual Tax Amount $8,246
Tax Year 2022
Lot Size 0.350 Acres
Acres 0.35
Lot Dimensions 70.40 x 114.10
Property Description
Welcome to 4 E. Clivden Place, a fully renovated and professionally designed new home! You'll fall in love at first sight of the freshly painted exterior with a brand new roof and window boxes. Walk around back and find an expansive patio connected to a large deck, and a few steps down, your own personal fire pit at the edge of a private wooded area. You might not want to go inside, but please do! Enter through the front door to find yourself in a wide-open foyer with a gorgeous new powder room and large coat closet. To your right, a huge home office space for one or more of you to work from home. To the left, a grand formal living room with lots of windows, a working fireplace, and sliding doors out to the deck. If you head straight back, you'll find a spacious dining room, also with a fireplace and plenty of room to serve lots of guests. Beyond that, an incredible family room with built-in bar, ceiling fans, and sliders out to the deck and the patio. The kitchen, right off of the dining room, includes lots of designer touches including coordinating island cabinetry, backsplash and built-in bench cushions. All of the appliances are brand new! There's plenty of room for storage in the pantry and pantry cabinets, and a cozy banquette for casual dining. On the other side of the kitchen, a surprisingly large mud/laundry room with yet another powder room. Make your way up the staircase and find three huge secondary bedrooms with lots of light, and a modern black-and-white hall bathroom. Head to the end of the hall and enter a grand primary bedroom with space for a large bed, storage and comfy seating. The primary bathroom is all marble, and has a frosted glass door to allow light into the bedroom while still maintaining privacy within. A large walk-in closet completes the space. Located conveniently off of Barley Mill Road, with easy access to routes 141, 52 and 202, Greenville, Centreville and Wilmington, and set in a lovely, quiet neighborhood. Come see for yourselves! PLEASE NOTE: There are no gas lines in the neighborhood. The fuel can be switched from oil to propane should you prefer gas cooking etc.
Location
State DE
County New Castle
Area Hockssn/Greenvl/Centrvl (30902)
Zoning NCPUD
Rooms
Other Rooms Living Room, Dining Room, Primary Bedroom, Bedroom 2, Bedroom 3, Bedroom 4, Kitchen, Family Room, Office, Recreation Room
Basement Full
Interior
Hot Water Electric
Heating Central
Cooling Central A/C
Fireplaces Number 2
Equipment Cooktop, Dishwasher, Dryer - Electric, ENERGY STAR Refrigerator, Oven - Double, Oven - Self Cleaning, Range Hood, Stainless Steel Appliances, Washer, Water Heater
Fireplace Y
Appliance Cooktop, Dishwasher, Dryer - Electric, ENERGY STAR Refrigerator, Oven - Double, Oven - Self Cleaning, Range Hood, Stainless Steel Appliances, Washer, Water Heater
Heat Source Oil
Laundry Main Floor, Washer In Unit, Dryer In Unit
Exterior
Exterior Feature Deck(s), Patio(s)
Parking Features Garage - Side Entry, Built In, Inside Access
Garage Spaces 8.0
Water Access N
Roof Type Architectural Shingle
Accessibility None
Porch Deck(s), Patio(s)
Attached Garage 2
Total Parking Spaces 8
Garage Y
Building
Story 2
Foundation Block
Sewer Public Sewer
Water Public
Architectural Style Colonial
Level or Stories 2
Additional Building Above Grade, Below Grade
Structure Type Dry Wall
New Construction N
Schools
Elementary Schools Brandywine Springs School
Middle Schools Dupont A
High Schools Dupont
School District Red Clay Consolidated
Others
HOA Fee Include Common Area Maintenance,Snow Removal
Senior Community No
Tax ID 07-029.20-069
Ownership Fee Simple
SqFt Source Assessor
Acceptable Financing Cash, Conventional
Listing Terms Cash, Conventional
Financing Cash,Conventional
Special Listing Condition Standard
Read Less Info
Want to know what your home might be worth? Contact us for a FREE valuation!

Our team is ready to help you sell your home for the highest possible price ASAP

Bought with Patrick Kilgore • Empower Real Estate, LLC

Making real estate simple, fun and easy for you!






