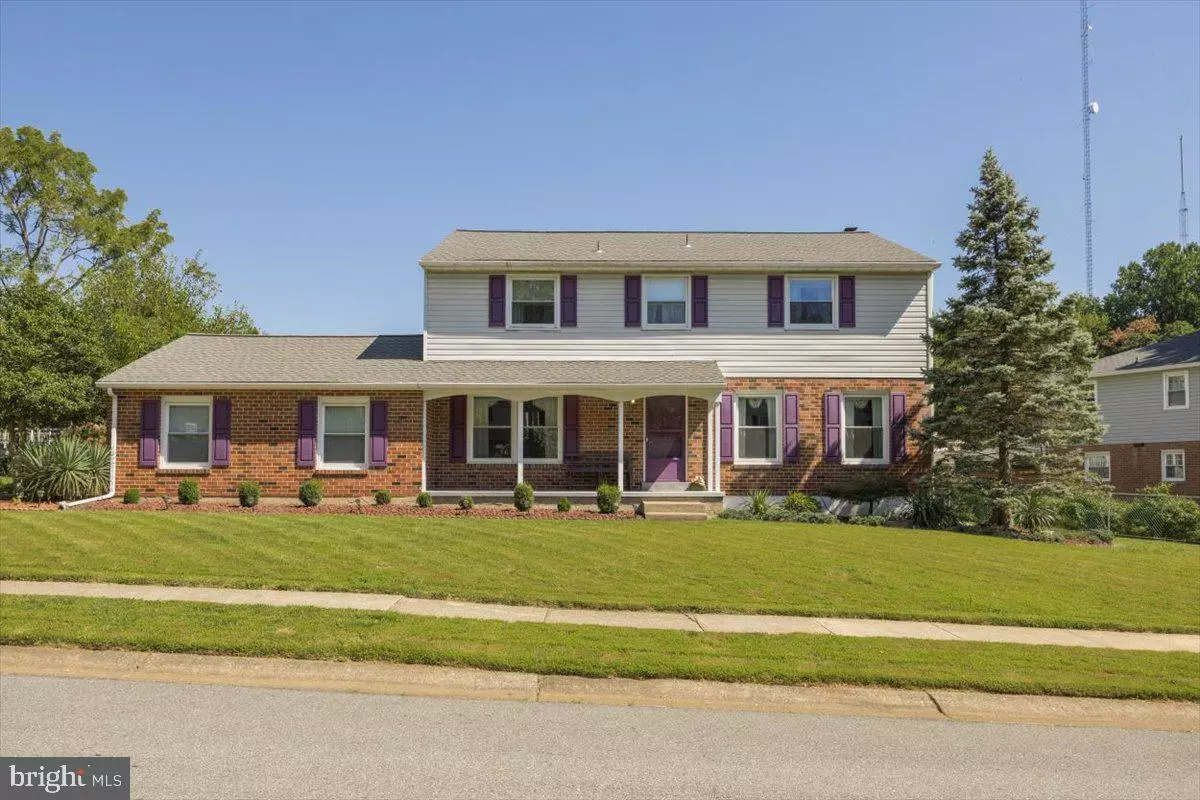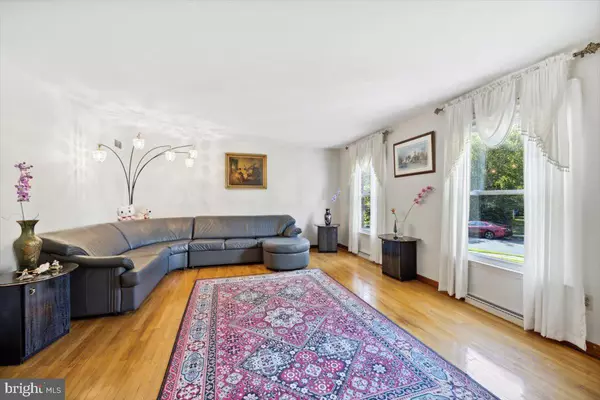$530,000
$519,000
2.1%For more information regarding the value of a property, please contact us for a free consultation.
4 Beds
3 Baths
2,425 SqFt
SOLD DATE : 02/28/2023
Key Details
Sold Price $530,000
Property Type Single Family Home
Sub Type Detached
Listing Status Sold
Purchase Type For Sale
Square Footage 2,425 sqft
Price per Sqft $218
Subdivision Cardiff
MLS Listing ID DENC2037250
Sold Date 02/28/23
Style Colonial
Bedrooms 4
Full Baths 2
Half Baths 1
HOA Y/N N
Abv Grd Liv Area 2,425
Originating Board BRIGHT
Year Built 1965
Annual Tax Amount $3,424
Tax Year 2022
Lot Size 0.260 Acres
Acres 0.26
Lot Dimensions 116.20 x 112.90
Property Description
Located in the north Wilmington community of Cardiff, this meticulously maintained colonial on a large flat beautiful lot awaits your personal touches and style. Enter the foyer on gleaming hardwood floors that continue cohesively throughout the entire home. A spacious living room and dining room await your family gatherings. The eat-in kitchen boasts a two-tiered granite island and granite countertops, newer appliances, smart cherry cabinetry, and access to the large 2-car garage. The family room features a brick wood-burning fireplace and entrance to the Florida room and a private, lush backyard with newly-hard-scaped patio, perfect for outdoor entertaining with family and friends. A powder room completes the first floor. The hardwood staircase leads you to four bedrooms featuring an oversized primary bedroom suite with a full bathroom and two walk-in closets. The other three bedrooms feed into a hallway and full hall bath. The finished basement is perfect for recreation. The huge laundry room with custom 12x12 tile flooring and a brand-new washer/dryer combination may be the best room in the house! Lastly, enter the storage and utility room with full workbench, built-in cabinets, and sturdy wooden storage shelves. Recent updates include newer roof with transferable warranty, windows, HVAC systems, and water heater. Location, Location, Location…
Location
State DE
County New Castle
Area Brandywine (30901)
Zoning NC10
Rooms
Other Rooms Living Room, Dining Room, Kitchen, Family Room, Basement, Sun/Florida Room
Basement Full, Partially Finished
Interior
Interior Features Attic, Breakfast Area, Built-Ins, Chair Railings, Family Room Off Kitchen, Formal/Separate Dining Room, Kitchen - Eat-In, Kitchen - Island, Tub Shower, Upgraded Countertops, Window Treatments, Wood Floors
Hot Water Electric
Heating Forced Air
Cooling Central A/C
Flooring Hardwood, Ceramic Tile
Fireplaces Number 1
Fireplaces Type Brick, Fireplace - Glass Doors, Mantel(s), Wood
Equipment Built-In Microwave, Cooktop, Dishwasher, Disposal, Dryer, Oven - Wall, Washer, Water Heater
Fireplace Y
Window Features Replacement,Vinyl Clad
Appliance Built-In Microwave, Cooktop, Dishwasher, Disposal, Dryer, Oven - Wall, Washer, Water Heater
Heat Source Natural Gas
Laundry Basement
Exterior
Exterior Feature Porch(es), Patio(s)
Parking Features Built In, Garage - Side Entry, Garage Door Opener, Inside Access, Oversized
Garage Spaces 2.0
Utilities Available Cable TV, Phone Available, Sewer Available, Water Available
Water Access N
Roof Type Shingle,Asphalt
Accessibility 2+ Access Exits
Porch Porch(es), Patio(s)
Attached Garage 2
Total Parking Spaces 2
Garage Y
Building
Lot Description Interior
Story 2
Foundation Concrete Perimeter, Block
Sewer Public Sewer
Water Public
Architectural Style Colonial
Level or Stories 2
Additional Building Above Grade, Below Grade
Structure Type Dry Wall
New Construction N
Schools
High Schools Concord
School District Brandywine
Others
Pets Allowed Y
Senior Community No
Tax ID 06-042.00-018
Ownership Fee Simple
SqFt Source Assessor
Acceptable Financing Conventional, FHA, Cash, VA
Listing Terms Conventional, FHA, Cash, VA
Financing Conventional,FHA,Cash,VA
Special Listing Condition Standard
Pets Description No Pet Restrictions
Read Less Info
Want to know what your home might be worth? Contact us for a FREE valuation!

Our team is ready to help you sell your home for the highest possible price ASAP

Bought with Charles J Robino • Empower Real Estate, LLC

Making real estate simple, fun and easy for you!






