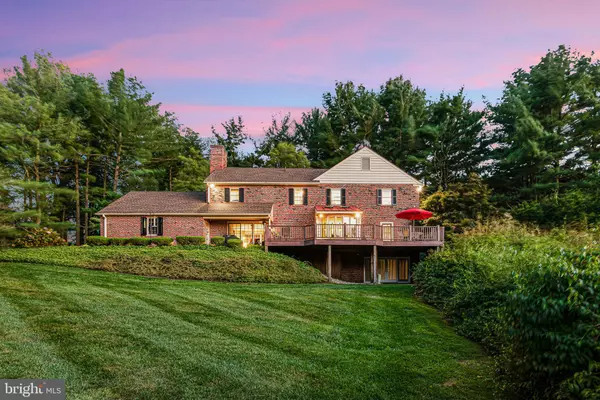$1,100,000
$1,175,000
6.4%For more information regarding the value of a property, please contact us for a free consultation.
5 Beds
5 Baths
4,200 SqFt
SOLD DATE : 02/28/2023
Key Details
Sold Price $1,100,000
Property Type Single Family Home
Sub Type Detached
Listing Status Sold
Purchase Type For Sale
Square Footage 4,200 sqft
Price per Sqft $261
Subdivision None Available
MLS Listing ID DENC2032170
Sold Date 02/28/23
Style Colonial
Bedrooms 5
Full Baths 4
Half Baths 1
HOA Y/N N
Abv Grd Liv Area 3,716
Originating Board BRIGHT
Year Built 1951
Annual Tax Amount $9,265
Tax Year 2022
Lot Size 2.090 Acres
Acres 2.09
Lot Dimensions 0.00 x 0.00
Property Description
A rare opportunity to own this Booker built home in Greenville ideally situated on just over 2 acres! Featuring 5 bedrooms, 4 full baths, a powder room, finished lower level and a 2-car garage, this home with a unique "clunker" style brick exterior has been meticulously maintained and updated by the current owners. Exterior features include a large circular driveway with overflow parking, 2 charming gas-powered lanterns that illuminate the end of the driveway and front walkway. Additional landscape lighting is strategically placed thru-out the property to highlight the many mature plantings, walk-ways, deck and professionally landscaped beds. The 1st floor features a large front entry with tiled floor. Custom woodwork frames the entry from the foyer to the spacious living room with a wood burning fireplace and large picture window overlooking rolling landscape of the expansive yard. The dining room is adjacent to the living room and conveniently located off of the kitchen with a rear door that leads to the deck. The kitchen has been beautifully updated with custom cabinets, honed black granite countertops and top of the line appliances including a 6-burner Wolf gas range, Sub Zero refrigerator and double stainless-steel oven with warming drawer. A brand-new ice maker & wine refrigerator plus glass front cabinet doors are located at the bar area for ease in entertaining. Built-in pantry cabinets and closets were designed to complement the kitchen cabinetry and in addition to the appliance garage and lazy susan, provide an abundance of storage space. The current owners enlarged the kitchen by adding a breakfast nook to create an eat-in kitchen that overlooks the rear yard. Two doors in the breakfast nook lead to the deck and rear patio. The first floor family room features a 2nd fireplace (gas), built-in shelves & cabinets and a sliding glass door to the patio and garage access. A large main level office is the perfect "work from home" space with built-in shelves. A screened-porch was converted to a sun room that serves as a 2nd office space with a built-in desk area and door to the rear yard. A full bath on the main level was just remodeled and features a custom tiled shower and vanity. The 2nd floor houses 5 bedrooms and 3 full baths that include the primary bedroom suite that offers a dressing room area with built-in bench, 5 closets, a full bath with double sink vanity and large tiled shower. The generously sized 2nd bedroom could serve as a 2nd master suite with interior access to another completely remodeled Jack & Jill full bath with access to the 3rd bedroom. The remaining 2 spacious bedrooms offer large closets. The full hall bath has also been remodeled with a beautiful tiled shower with glass door & double sink vanity. A hall cedar closet finishes off the 2nd floor. A full staircase leads to the floored attic, perfect for additional storage. The lower level is partially finished with a large recreation room, 1/2 bath, sliding glass doors to a patio beneath the deck and a large laundry room. The exterior of this home does not disappoint with a 17*40 maintenance free deck, custom laid herringbone pattern brick walk-way and patio and beautiful rolling yard that borders both Owls Nest Rd. and Old Kennett Rd. The oversized 2-car garage provides plenty of additional storage options. Additional notable updates & improvements include: 3-newly renovated bathrooms, generator, invisible fence, tankless water heater, 2 HVAC zones, roof (approx. 3 years), security system, gutter guards. Just a few minutes to downtown Greenville, minutes to Centerville shops and restaurants, Winterthur Museum & Gardens and local parks, it doesn't get much better than this! *Approximately 4076 sq. ft. of finished living space with 2nd office and lower level. *Hardwood floors under carpets on 2nd floor.
Location
State DE
County New Castle
Area Hockssn/Greenvl/Centrvl (30902)
Zoning NC2A
Rooms
Other Rooms Living Room, Dining Room, Primary Bedroom, Bedroom 2, Bedroom 3, Bedroom 4, Bedroom 5, Kitchen, Family Room, Foyer, Breakfast Room, Laundry, Office, Recreation Room
Basement Partially Finished, Walkout Level
Interior
Hot Water Natural Gas
Heating Forced Air
Cooling Central A/C
Fireplaces Number 2
Fireplaces Type Wood
Fireplace Y
Heat Source Natural Gas
Laundry Lower Floor
Exterior
Parking Features Garage Door Opener
Garage Spaces 7.0
Water Access N
Roof Type Asphalt,Shingle
Accessibility None
Attached Garage 2
Total Parking Spaces 7
Garage Y
Building
Story 2
Foundation Block
Sewer Septic Exists
Water Well
Architectural Style Colonial
Level or Stories 2
Additional Building Above Grade, Below Grade
New Construction N
Schools
School District Red Clay Consolidated
Others
Senior Community No
Tax ID 07-011.00-050
Ownership Fee Simple
SqFt Source Assessor
Security Features Security System
Acceptable Financing Cash, Conventional
Listing Terms Cash, Conventional
Financing Cash,Conventional
Special Listing Condition Standard
Read Less Info
Want to know what your home might be worth? Contact us for a FREE valuation!

Our team is ready to help you sell your home for the highest possible price ASAP

Bought with Christopher S Patterson • Patterson-Schwartz - Greenville

Making real estate simple, fun and easy for you!






