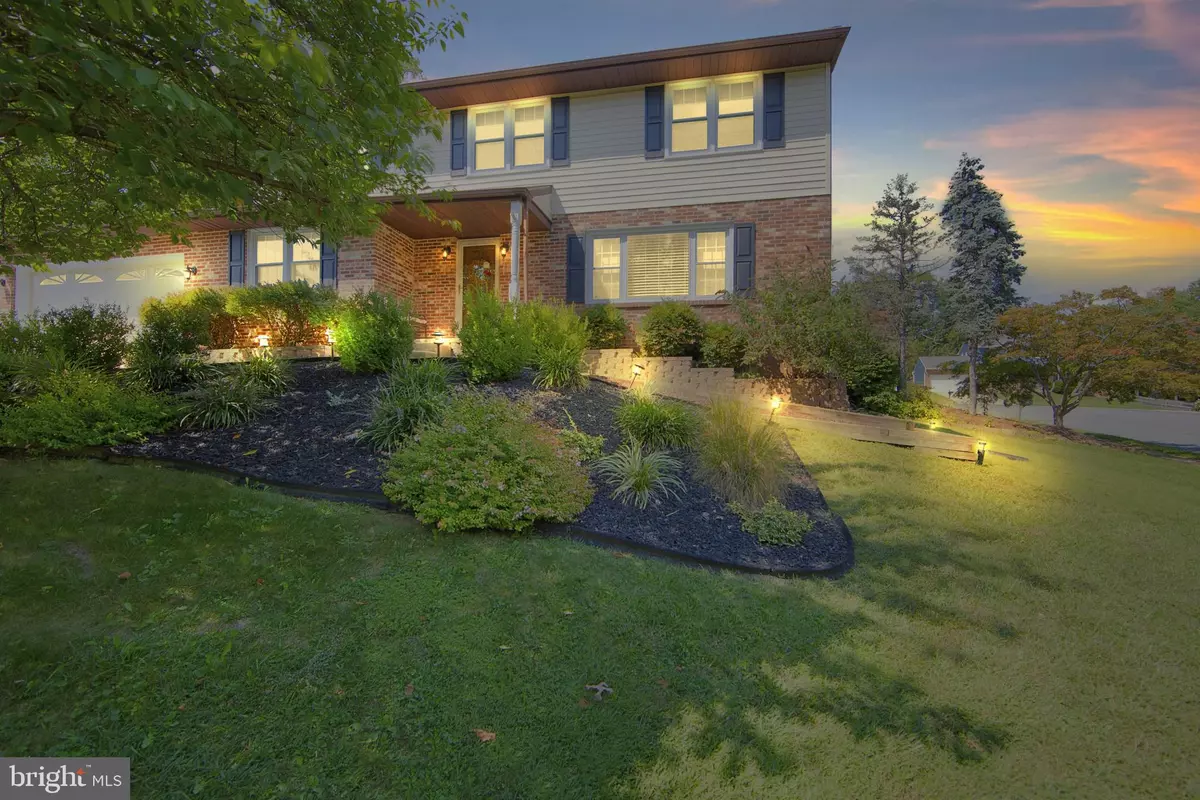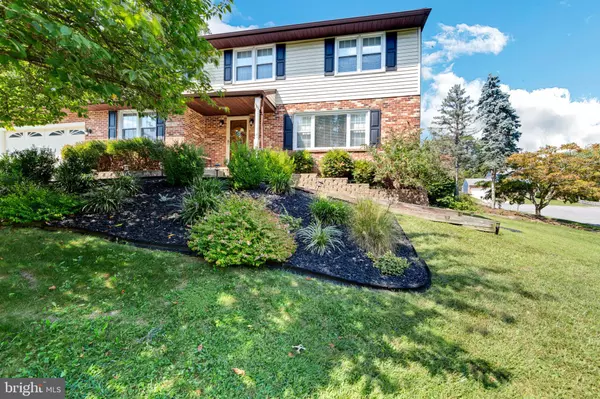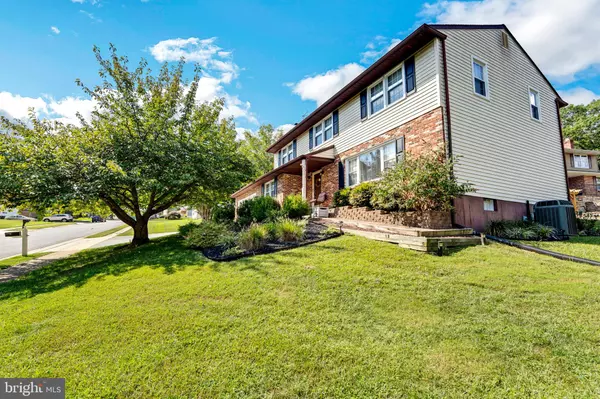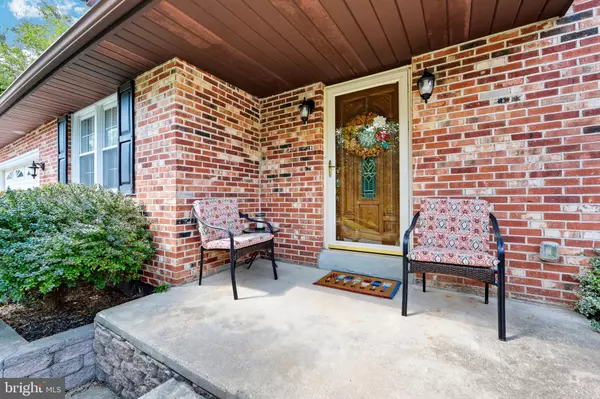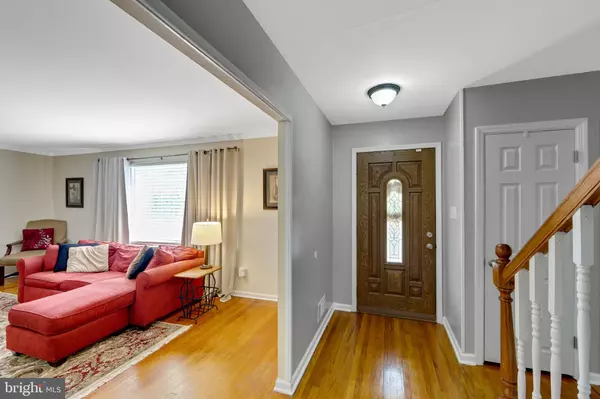$465,000
$465,000
For more information regarding the value of a property, please contact us for a free consultation.
4 Beds
3 Baths
2,300 SqFt
SOLD DATE : 02/28/2023
Key Details
Sold Price $465,000
Property Type Single Family Home
Sub Type Detached
Listing Status Sold
Purchase Type For Sale
Square Footage 2,300 sqft
Price per Sqft $202
Subdivision Ramblewood
MLS Listing ID DENC2031806
Sold Date 02/28/23
Style Colonial
Bedrooms 4
Full Baths 2
Half Baths 1
HOA Y/N N
Abv Grd Liv Area 2,300
Originating Board BRIGHT
Year Built 1970
Annual Tax Amount $2,876
Tax Year 2022
Lot Size 10,019 Sqft
Acres 0.23
Lot Dimensions 110.20 x 102.70
Property Description
Welcome to 2524 Merribrook Road situated on a corner lot in desirable Ramblewood. Before you even enter the home you are greeted with manicured landscaping . You also will notice large 2 car garage and oversized 3 car wide driveway. As you enter this beautiful 4 bedroom 2.5 bathroom home you are greeted by hardwood floors. Straight ahead you have modern kitchen with granite countertop and stainless steel appliances. The kitchen also features bonus countertop and cabinet space. Just off the kitchen is nicely sized dining room which opens up into large living room space. This main living room has large picture window allowing for tons of natural light. The first floor also has an additional living room, this room has a wood burning fireplace. Just off the kitchen is updated half bath and main floor laundry. As you walk through the laundry room you have a huge porch offering tons of additional space with two ceiling fans and hook up for television, this is an amazing entertaining space. Upstairs you have the homes 4 bedrooms and 2 full bathrooms. To the left at the top of the stairs you have the master bedroom. The master bedroom has tons of space, a walk in closet and a beautifully remodeled bathroom with walk in shower. The remaining 3 bedrooms of the home are all nicely sized and have new ceiling fans and large closets. The hall bath has full tub with new surround and fixtures. The entire second floor features hardwood flooring. All of the doors throughout have been updated to modern 6 panel doors. The basement has open space currently being used as workout area, but there is plenty of space and lighting to make a game room potentially as well. This home has been well loved and the care extends to all of the major systems of the home. The roof was redone in 2014, the furnace was replaced 2021, water heater replaced 2016. Tons of new lighting has been replaced on both the interior and exterior of the home. Located just off Naamans road conveniently located just minutes from I95 and Route 202. Schedule a tour today, you will not be disappointed!
Location
State DE
County New Castle
Area Brandywine (30901)
Zoning NC10
Rooms
Basement Full
Interior
Hot Water Natural Gas
Cooling Central A/C
Fireplaces Number 1
Fireplace Y
Heat Source Natural Gas
Exterior
Parking Features Garage - Front Entry
Garage Spaces 9.0
Water Access N
Accessibility None
Attached Garage 2
Total Parking Spaces 9
Garage Y
Building
Story 2
Foundation Concrete Perimeter
Sewer Public Sewer
Water Private
Architectural Style Colonial
Level or Stories 2
Additional Building Above Grade, Below Grade
New Construction N
Schools
Elementary Schools Lancashire
Middle Schools Talley
High Schools Concord
School District Brandywine
Others
Senior Community No
Tax ID 06-036.00-003
Ownership Fee Simple
SqFt Source Assessor
Special Listing Condition Standard
Read Less Info
Want to know what your home might be worth? Contact us for a FREE valuation!

Our team is ready to help you sell your home for the highest possible price ASAP

Bought with Jeffrey B Kralovec • BHHS Fox & Roach-Concord

Making real estate simple, fun and easy for you!

