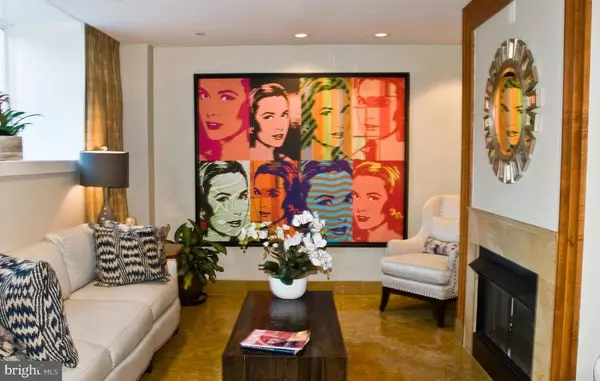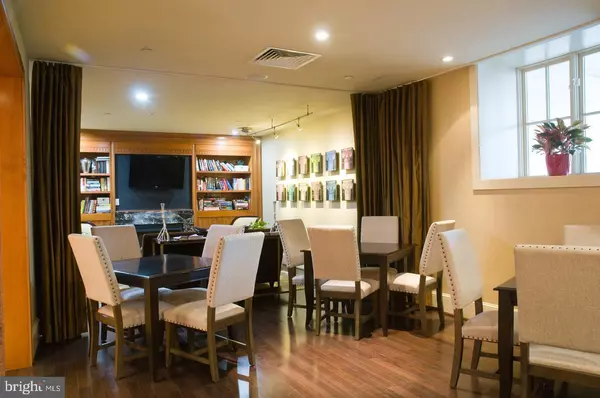$675,000
$699,000
3.4%For more information regarding the value of a property, please contact us for a free consultation.
3 Beds
4 Baths
2,711 SqFt
SOLD DATE : 03/01/2023
Key Details
Sold Price $675,000
Property Type Condo
Sub Type Condo/Co-op
Listing Status Sold
Purchase Type For Sale
Square Footage 2,711 sqft
Price per Sqft $248
Subdivision Corinthian
MLS Listing ID PAMC2045906
Sold Date 03/01/23
Style French
Bedrooms 3
Full Baths 3
Half Baths 1
Condo Fees $1,634/mo
HOA Y/N N
Abv Grd Liv Area 2,711
Originating Board BRIGHT
Year Built 2006
Annual Tax Amount $13,063
Tax Year 2023
Lot Size 2,711 Sqft
Acres 0.06
Lot Dimensions 0.00 x 0.00
Property Description
Easy living at “The Corinthian” a must see! ...Well known Main Line Interior Designer's own unit! Move right into this 6th floor, Luxury home! The “Lanesborough” offers a corner floorplan with over 2700+/- square feet of elegant living. 3 bedrooms, 3.5 bathrooms plus a storage closet. Enter the very private location of this “one of a kind condo” with a Grand & impressive Entrance Foyer boasting, gleaming, hardwood floors, a dramatic custom lighted ceiling & wall coverings...plus a gracious guest powder room. A hallway with coat closet, leads to the reception area with 2 walls of built-in cabinetry & opens to the Great room with gas fireplace, bar, & French doors to a lovely terrace. The Dining room with a wall of windows, French doors to the covered terrace & French doors leading to the Master suite. The European-style gourmet kitchen with marble floors, granite counters & state-of-the-art appliances, offers an abundance of storage. The master retreat offers a gracious marble bath with an enormous shower, double vanity, soaking tub, surrounded by a hand painted mural & a private water closet with a Toto toilet! The hallway to an entrance to 2 well equipped walk-in closets & leads to the master bedroom with a wall of custom built-in cabinetry & French doors. Bedroom 2 is spacious & offers a closet & a private bathroom with vanity & stall shower. Bedroom 3, currently used as a Den has a closet & private bath with stall shower & vanity. The Laundry with full size side by side washer & dryer plus a laundry tub & a storage closet completes the incredible floorplan. This unit includes 2 indoor garage parking spaces, just steps to the lobby entrance.
The Corinthian is a full service building with state-of-the-art infrastructure & 5-star luxuries, including private concierge services, valet parking, club level private fitness center, doorman, 24 hour desk person, residence assistant (Valet/Porter), Secure underground parking, Card room/Club room, Catering kitchen & Guest suite. Located in Bala Cynwyd, just minutes to Center City, all major roadways, shoppes & fine dining!
Location
State PA
County Montgomery
Area Lower Merion Twp (10640)
Zoning RESIDENTIAL
Rooms
Main Level Bedrooms 3
Interior
Interior Features Bar, Built-Ins, Carpet, Elevator, Flat, Formal/Separate Dining Room, Kitchen - Gourmet, Recessed Lighting, Soaking Tub, Stall Shower, Upgraded Countertops, Walk-in Closet(s), Wood Floors
Hot Water Electric
Heating Forced Air
Cooling Central A/C
Fireplaces Number 1
Equipment Built-In Microwave, Built-In Range, Cooktop, Dishwasher, Disposal, Dryer, Dryer - Electric, Dryer - Front Loading, Energy Efficient Appliances, Exhaust Fan, Icemaker, Instant Hot Water, Oven - Self Cleaning, Oven - Wall, Oven/Range - Electric, Range Hood, Refrigerator, Stainless Steel Appliances, Washer
Furnishings No
Fireplace Y
Appliance Built-In Microwave, Built-In Range, Cooktop, Dishwasher, Disposal, Dryer, Dryer - Electric, Dryer - Front Loading, Energy Efficient Appliances, Exhaust Fan, Icemaker, Instant Hot Water, Oven - Self Cleaning, Oven - Wall, Oven/Range - Electric, Range Hood, Refrigerator, Stainless Steel Appliances, Washer
Heat Source Electric
Laundry Dryer In Unit, Main Floor, Washer In Unit
Exterior
Exterior Feature Terrace
Parking Features Covered Parking, Inside Access, Garage Door Opener, Underground
Garage Spaces 2.0
Parking On Site 2
Amenities Available Elevator, Exercise Room, Game Room, Meeting Room, Concierge, Fitness Center, Guest Suites, Library, Party Room, Security, Reserved/Assigned Parking
Water Access N
Accessibility None
Porch Terrace
Total Parking Spaces 2
Garage Y
Building
Story 7
Unit Features Mid-Rise 5 - 8 Floors
Sewer Public Sewer
Water Public
Architectural Style French
Level or Stories 7
Additional Building Above Grade, Below Grade
New Construction N
Schools
Elementary Schools Cynwyd
Middle Schools Bala Cynwyd
High Schools Lower Merion
School District Lower Merion
Others
Pets Allowed Y
HOA Fee Include Cable TV,Common Area Maintenance,Custodial Services Maintenance,Ext Bldg Maint,Gas,Health Club,Lawn Maintenance,Management,Sewer,Snow Removal,Trash,Water,Parking Fee
Senior Community No
Tax ID 40-00-47548-681
Ownership Fee Simple
SqFt Source Assessor
Security Features 24 hour security,Doorman,Desk in Lobby
Special Listing Condition Standard
Pets Allowed Size/Weight Restriction, Number Limit
Read Less Info
Want to know what your home might be worth? Contact us for a FREE valuation!

Our team is ready to help you sell your home for the highest possible price ASAP

Bought with Rosemarie Cunningham • Empower Real Estate, LLC
Making real estate simple, fun and easy for you!






