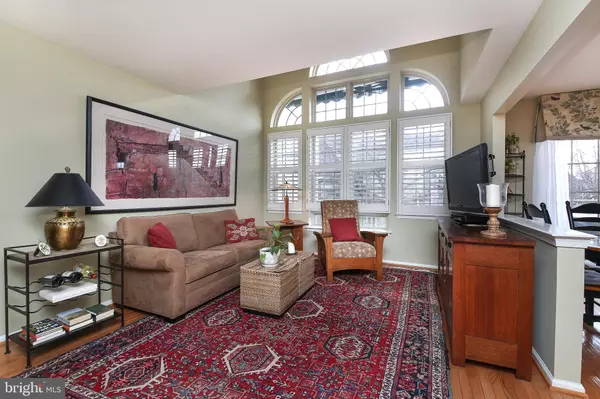$560,000
$550,000
1.8%For more information regarding the value of a property, please contact us for a free consultation.
3 Beds
3 Baths
2,326 SqFt
SOLD DATE : 03/01/2023
Key Details
Sold Price $560,000
Property Type Townhouse
Sub Type End of Row/Townhouse
Listing Status Sold
Purchase Type For Sale
Square Footage 2,326 sqft
Price per Sqft $240
Subdivision Fireside
MLS Listing ID PABU2042556
Sold Date 03/01/23
Style Colonial
Bedrooms 3
Full Baths 2
Half Baths 1
HOA Fees $140/mo
HOA Y/N Y
Abv Grd Liv Area 1,976
Originating Board BRIGHT
Year Built 1998
Annual Tax Amount $5,215
Tax Year 2022
Lot Size 5,196 Sqft
Acres 0.12
Lot Dimensions 32X118
Property Description
Welcome to this 3 bedroom 2.5 bath, End-Unit Townhome situated on a cul-de-sac in the highly sought after Fireside community! This home sits on one of the best lots in the neighborhood, with views of the pond and open space. The open living room and dining room offer a spacious entertaining area featuring hardwood floors and and lots of natural light. The living room includes a gas fireplace and a sliding glass door leading out to the fenced patio/garden area. Continuing through the home you'll find the sun filled family room with hardwood floors, a full wall of windows letting lots of sun in and plantation shutters. The kitchen features granite countertops, white cabinetry, tile backsplash and new stainless steel appliances. A new sliding glass door leads to the freshly painted 22'x14' deck with a new electric awning offering fabulous views of the pond. Also find a gas line for your grill to make cooking outside easy. A powder room and laundry room complete the first floor. Heading upstairs you will find the Main Bedroom suite with hardwood floors and 2 spacious closets with organization systems. The primary bath offers tile floors, a jetted tub, a separate glass enclosed shower and custom plantation shutters. Two additional bedrooms share the hall bath. Completing the upstairs is a loft area with built-in bookcase, ideal for a home office or den area. The Finished Basement gives you even more space for a game/TV/entertaining area along with a private office space. You will also encounter a cedar closet and workshop area with plenty of storage. A one car garage completes this home. Of special note are the newer HVAC system, water heater, many newer windows throughout, new electric awning, new sump pump and the roof was replaced by the HOA. Walk to Hansel Park and just a few minutes drive to Doylestown Borough is a treat where you will find great shopping, restaurants and so much more. All of this is located within the award winning Central Bucks School District and in close proximity to commuter routes to Phila and NJ.
Location
State PA
County Bucks
Area Buckingham Twp (10106)
Zoning R5
Rooms
Other Rooms Living Room, Dining Room, Primary Bedroom, Bedroom 2, Kitchen, Family Room, Bedroom 1, Other, Attic
Basement Full, Partially Finished
Interior
Interior Features Kitchen - Eat-In, Family Room Off Kitchen, Wood Floors, Primary Bath(s), Walk-in Closet(s), Ceiling Fan(s)
Hot Water Natural Gas
Heating Forced Air
Cooling Central A/C
Flooring Wood, Tile/Brick, Carpet
Fireplaces Number 1
Fireplaces Type Gas/Propane
Equipment Oven - Self Cleaning, Dishwasher, Disposal, Built-In Microwave
Fireplace Y
Appliance Oven - Self Cleaning, Dishwasher, Disposal, Built-In Microwave
Heat Source Natural Gas
Laundry Main Floor
Exterior
Exterior Feature Deck(s)
Garage Inside Access
Garage Spaces 1.0
Fence Other
Waterfront N
Water Access N
View Pond
Roof Type Pitched,Shingle
Accessibility None
Porch Deck(s)
Parking Type Attached Garage
Attached Garage 1
Total Parking Spaces 1
Garage Y
Building
Lot Description Cul-de-sac
Story 2
Foundation Concrete Perimeter
Sewer Public Sewer
Water Public
Architectural Style Colonial
Level or Stories 2
Additional Building Above Grade, Below Grade
Structure Type Cathedral Ceilings
New Construction N
Schools
Elementary Schools Cold Spring
Middle Schools Holicong
High Schools Central Bucks High School East
School District Central Bucks
Others
HOA Fee Include Common Area Maintenance,Lawn Maintenance,Trash
Senior Community No
Tax ID 06-060-128
Ownership Fee Simple
SqFt Source Estimated
Acceptable Financing Cash, Conventional, FHA, VA
Listing Terms Cash, Conventional, FHA, VA
Financing Cash,Conventional,FHA,VA
Special Listing Condition Standard
Read Less Info
Want to know what your home might be worth? Contact us for a FREE valuation!

Our team is ready to help you sell your home for the highest possible price ASAP

Bought with Denise R Francescangeli • Realty ONE Group Supreme

Making real estate simple, fun and easy for you!






