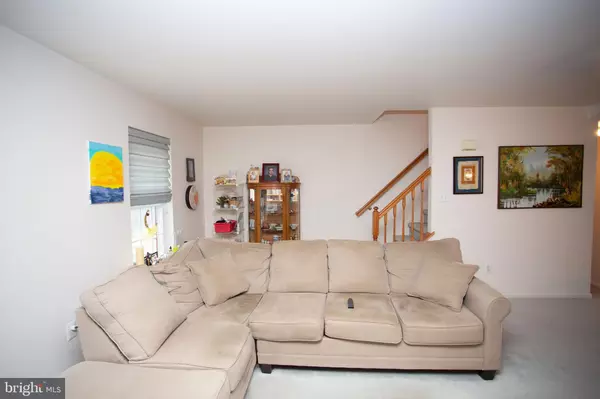$306,500
$320,000
4.2%For more information regarding the value of a property, please contact us for a free consultation.
3 Beds
4 Baths
1,919 SqFt
SOLD DATE : 02/28/2023
Key Details
Sold Price $306,500
Property Type Townhouse
Sub Type Interior Row/Townhouse
Listing Status Sold
Purchase Type For Sale
Square Footage 1,919 sqft
Price per Sqft $159
Subdivision Forest Glen
MLS Listing ID NJBL2038148
Sold Date 02/28/23
Style Traditional
Bedrooms 3
Full Baths 2
Half Baths 2
HOA Fees $56/qua
HOA Y/N Y
Abv Grd Liv Area 1,919
Originating Board BRIGHT
Year Built 2000
Annual Tax Amount $7,816
Tax Year 2022
Lot Size 2,178 Sqft
Acres 0.05
Lot Dimensions 0.00 x 0.00
Property Description
23 Jessica has an ideal location and setting, convenient to all major roadways and nestled in the middle of a cul-de-sac and facing a wooded area for privacy. This spacious townhome with 3 bedrooms, 2 full and 2 half baths, and two spacious living areas on the first and second floor gives you plenty of room to spread out. The first floor has an ample entryway with a large closet, a half bath and a beautiful family room with sliding glass doors to the backyard. The second floor has an open concept dining and living area and the eat in kitchen has large windows with beautiful views of the wooded backyard and creek. The third floor has three bedrooms, two full baths and a washer and dryer.
** Sale is contingent on sellers finding suitable housing***
Location
State NJ
County Burlington
Area Evesham Twp (20313)
Zoning RD-1
Rooms
Main Level Bedrooms 3
Interior
Hot Water Natural Gas
Heating Forced Air
Cooling Central A/C
Heat Source Natural Gas
Exterior
Garage Garage - Front Entry
Garage Spaces 3.0
Waterfront N
Water Access N
Accessibility None
Parking Type Attached Garage, Driveway, On Street
Attached Garage 1
Total Parking Spaces 3
Garage Y
Building
Story 3
Foundation Other
Sewer Public Sewer
Water Public
Architectural Style Traditional
Level or Stories 3
Additional Building Above Grade, Below Grade
New Construction N
Schools
High Schools Cherokee H.S.
School District Lenape Regional High
Others
Senior Community No
Tax ID 13-00044 26-00008
Ownership Fee Simple
SqFt Source Assessor
Acceptable Financing Cash, Conventional, FHA, VA
Listing Terms Cash, Conventional, FHA, VA
Financing Cash,Conventional,FHA,VA
Special Listing Condition Standard
Read Less Info
Want to know what your home might be worth? Contact us for a FREE valuation!

Our team is ready to help you sell your home for the highest possible price ASAP

Bought with Angela Anthony • ERA Central Realty Group - Cream Ridge

Making real estate simple, fun and easy for you!






