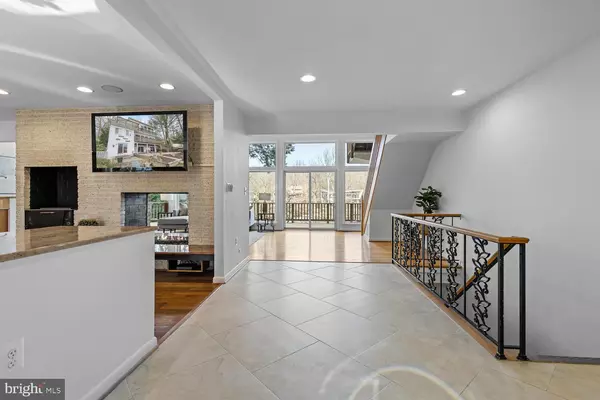$2,341,888
$2,100,000
11.5%For more information regarding the value of a property, please contact us for a free consultation.
7 Beds
7 Baths
6,683 SqFt
SOLD DATE : 03/07/2023
Key Details
Sold Price $2,341,888
Property Type Single Family Home
Sub Type Detached
Listing Status Sold
Purchase Type For Sale
Square Footage 6,683 sqft
Price per Sqft $350
Subdivision Lake Barcroft
MLS Listing ID VAFX2108142
Sold Date 03/07/23
Style Contemporary
Bedrooms 7
Full Baths 5
Half Baths 2
HOA Fees $41/ann
HOA Y/N Y
Abv Grd Liv Area 4,628
Originating Board BRIGHT
Year Built 1964
Annual Tax Amount $21,663
Tax Year 2022
Lot Size 0.335 Acres
Acres 0.34
Property Description
LAKE BARCROFT WATERFRONT - CALIFORNIA CONTEMPORARY WITH AMAZING LAKE VIEWS!
This expansive home boasts panoramic lake views from almost every room and features an open floor plan, walls of glass, gleaming hardwoods on main and upper levels, 7 bedrooms (including 3 en suites), 5 full baths, and 2 half baths! Enjoy the best of lake living, from the spacious light-filled rooms to the multiple outdoor living spaces — patios, decks, and private dock with almost 80’ of waterfront! This stunning contemporary is sited on Lake Barcroft’s best water — swim, boat, and fish from your private backyard! Incredible lake views greet you as you enter through double doors into a large foyer and open main level. Features include; enormous chef’s kitchen with granite counters, large center island, table space, indoor gas grill and an 6-burner Wolfe range with griddle, open living/dining room with 11+ foot ceilings, double-sided gas fireplace, and floor-to-ceiling windows with sliding doors to spacious deck overlooking Lake Barcroft, en suite bedroom with cathedral ceiling and sliding doors to deck with lake views, 2 additional bedrooms sharing a Jack and Jill bath and a half bath. The upper level features 2 ensuite bedrooms with 11+ foot ceilings. The primary bedroom boasts a large office/dressing area and opens to the spacious great room with a wood-burning fireplace, exposed beams, and walls of glass offering…you guessed it...more lake views! Loft area includes 3 large storage areas. The lower level family room includes a wood-burning fireplace, wet bar, and sliding doors to the slate patio and backyard. 2 more bedrooms, a large multipurpose room with built-ins (perfect for an exercise room, game room, or home office), a laundry room, and another full and half bath complete the lower level. Other features include an oversized driveway, a 2-car carport, private parking pad, whole house generator, and storage galore, including a walk-in attic! Savor your morning coffee overlooking the sunrise and watching the herons fly overhead from one of your many decks, enjoy evening cocktails on your dock, and entertain your friends with front row seats to Lake Barcroft's annual fireworks show. This contemporary beauty has it all! Lake Barcroft offers 5 sandy beaches for swimming, boating, fishing, and more! Easy access to EFC Metro, commuter routes (50/495/66), Arlington, Tysons, and DC. OFFER DEADLINE is Tuesday, Feb 14th at Noon
Location
State VA
County Fairfax
Zoning 120
Rooms
Other Rooms Living Room, Dining Room, Primary Bedroom, Sitting Room, Bedroom 2, Bedroom 3, Bedroom 4, Bedroom 5, Kitchen, Game Room, Great Room, Laundry, Recreation Room, Storage Room, Bedroom 6, Bathroom 2, Bathroom 3, Primary Bathroom
Basement Daylight, Full, Connecting Stairway, Fully Finished, Heated, Improved, Walkout Level, Windows
Main Level Bedrooms 3
Interior
Interior Features Built-Ins, Carpet, Ceiling Fan(s), Exposed Beams, Kitchen - Eat-In, Kitchen - Table Space, Kitchen - Island, Kitchen - Gourmet, Primary Bath(s), Recessed Lighting, Skylight(s), Soaking Tub, Stall Shower, Stove - Wood, Tub Shower, Upgraded Countertops, Walk-in Closet(s), Wood Floors, Attic, Entry Level Bedroom, Floor Plan - Open
Hot Water Natural Gas
Heating Forced Air
Cooling Central A/C, Ceiling Fan(s)
Flooring Ceramic Tile, Carpet, Hardwood
Fireplaces Number 2
Fireplaces Type Double Sided, Fireplace - Glass Doors, Gas/Propane, Mantel(s), Wood
Equipment Built-In Range, Built-In Microwave, Dishwasher, Disposal, Dryer - Front Loading, Icemaker, Oven/Range - Gas, Range Hood, Refrigerator, Washer - Front Loading, Water Heater, Indoor Grill
Fireplace Y
Window Features Transom,Casement,Skylights,Sliding
Appliance Built-In Range, Built-In Microwave, Dishwasher, Disposal, Dryer - Front Loading, Icemaker, Oven/Range - Gas, Range Hood, Refrigerator, Washer - Front Loading, Water Heater, Indoor Grill
Heat Source Natural Gas
Laundry Lower Floor
Exterior
Exterior Feature Patio(s), Deck(s)
Garage Spaces 8.0
Amenities Available Beach, Common Grounds, Water/Lake Privileges, Pier/Dock, Tot Lots/Playground, Volleyball Courts, Lake, Picnic Area
Waterfront Y
Waterfront Description Private Dock Site
Water Access Y
Water Access Desc Boat - Electric Motor Only,Canoe/Kayak,Fishing Allowed,Swimming Allowed,Private Access
View Lake
Roof Type Shingle,Asphalt
Accessibility None
Porch Patio(s), Deck(s)
Road Frontage City/County
Parking Type Driveway, Attached Carport
Total Parking Spaces 8
Garage N
Building
Lot Description Landscaping
Story 3
Foundation Other
Sewer Public Sewer
Water Public
Architectural Style Contemporary
Level or Stories 3
Additional Building Above Grade, Below Grade
Structure Type Cathedral Ceilings,9'+ Ceilings,Beamed Ceilings
New Construction N
Schools
Elementary Schools Belvedere
Middle Schools Glasgow
High Schools Justice
School District Fairfax County Public Schools
Others
HOA Fee Include Common Area Maintenance,Reserve Funds
Senior Community No
Tax ID 0613 14 0146
Ownership Fee Simple
SqFt Source Assessor
Special Listing Condition Standard
Read Less Info
Want to know what your home might be worth? Contact us for a FREE valuation!

Our team is ready to help you sell your home for the highest possible price ASAP

Bought with Nicholas Mullen • RE/MAX Distinctive Real Estate, Inc.

Making real estate simple, fun and easy for you!






