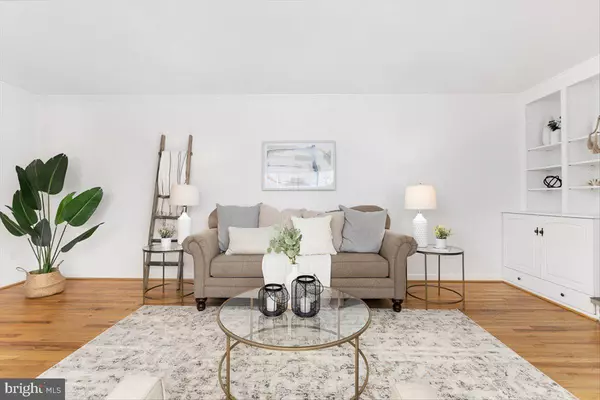$650,000
$565,000
15.0%For more information regarding the value of a property, please contact us for a free consultation.
4 Beds
3 Baths
2,507 SqFt
SOLD DATE : 03/09/2023
Key Details
Sold Price $650,000
Property Type Single Family Home
Sub Type Detached
Listing Status Sold
Purchase Type For Sale
Square Footage 2,507 sqft
Price per Sqft $259
Subdivision Pines On The Severn
MLS Listing ID MDAA2053338
Sold Date 03/09/23
Style Ranch/Rambler
Bedrooms 4
Full Baths 3
HOA Y/N N
Abv Grd Liv Area 2,507
Originating Board BRIGHT
Year Built 1967
Annual Tax Amount $4,965
Tax Year 2022
Lot Size 0.282 Acres
Acres 0.28
Property Description
***Offer Deadline Friday 2/17 at 9pm***LOVE WHERE YOU LIVE!!! Pines on the Severn has it all!!! A very active community with a beach, swim up platform, BBQ and picnic area, boat slips, boat ramp, moorings, pavilion, playground, basketball & tennis/pickleball courts, along with the Chase Creek community pool... what more could you ask for!! A perfect time to settle in for the upcoming Spring/Summer season in this lovingly cared for sprawling brick rancher with over 2500 square feet*The home is situated on a premium corner lot at the end of the street with little to no traffic*The light filled interior offers original hardwood flooring throughout, a generous size living room with large bay window and fireplace with built-ins on either side*The updated kitchen offers granite counters, abundant 42" cabinetry with soft close drawers, island, cooktop, wall oven, built-in microwave, pantry, under counter lighting, recessed lighting and breakfast nook*The spacious primary bedroom includes a five piece en suite and large bay window with views of the rear gardens*There are also two additional bedrooms and sitting room/office area*The rear addition adds a wonderful family room with vaulted ceilings, wall of windows and glass door opening to a private paver patio with retractable awning***The entire interior has been freshly painted and is Move-in Ready***This home has been extremely well maintained and it certainly shines through in every room***Numerous closets and two exterior sheds are here for all your storage needs***Hit the B&A trail for a run, bike ride or leisurely stroll located just around the corner***Minutes to downtown Annapolis***
Location
State MD
County Anne Arundel
Zoning R2
Rooms
Main Level Bedrooms 4
Interior
Interior Features Breakfast Area, Cedar Closet(s), Dining Area, Kitchen - Eat-In, Kitchen - Island, Pantry, Primary Bath(s), Recessed Lighting, Skylight(s), Upgraded Countertops, Wood Floors, Crown Moldings, Built-Ins, Kitchen - Table Space, Formal/Separate Dining Room, Ceiling Fan(s)
Hot Water Electric
Heating Forced Air
Cooling Central A/C
Flooring Hardwood
Fireplaces Number 1
Fireplaces Type Fireplace - Glass Doors, Mantel(s), Screen, Stone
Fireplace Y
Window Features Bay/Bow,Atrium,Casement,Double Hung,Skylights,Transom
Heat Source Electric
Laundry Main Floor
Exterior
Exterior Feature Patio(s)
Garage Spaces 4.0
Amenities Available Baseball Field, Basketball Courts, Beach, Boat Dock/Slip, Boat Ramp, Picnic Area, Pier/Dock, Pool - Outdoor, Swimming Pool, Tennis Courts, Tot Lots/Playground, Water/Lake Privileges, Mooring Area
Waterfront N
Water Access N
View Garden/Lawn
Accessibility Other
Porch Patio(s)
Parking Type Attached Carport, Driveway, Off Site
Total Parking Spaces 4
Garage N
Building
Lot Description Corner, Cul-de-sac
Story 1
Foundation Slab
Sewer Septic Exists
Water Public
Architectural Style Ranch/Rambler
Level or Stories 1
Additional Building Above Grade, Below Grade
New Construction N
Schools
Elementary Schools Arnold
Middle Schools Severn River
High Schools Broadneck
School District Anne Arundel County Public Schools
Others
Senior Community No
Tax ID 020342614106500
Ownership Fee Simple
SqFt Source Assessor
Special Listing Condition Standard
Read Less Info
Want to know what your home might be worth? Contact us for a FREE valuation!

Our team is ready to help you sell your home for the highest possible price ASAP

Bought with Sarah E Garza • Keller Williams Flagship of Maryland

Making real estate simple, fun and easy for you!






