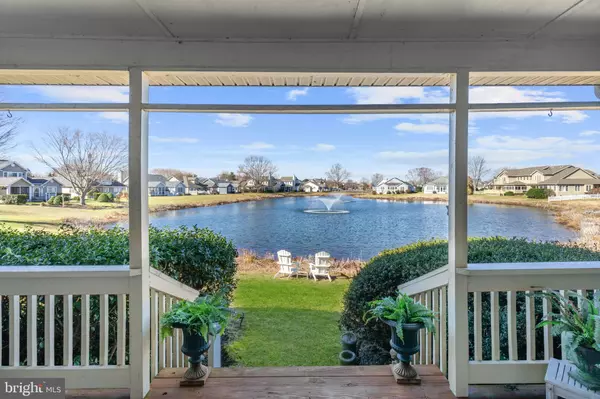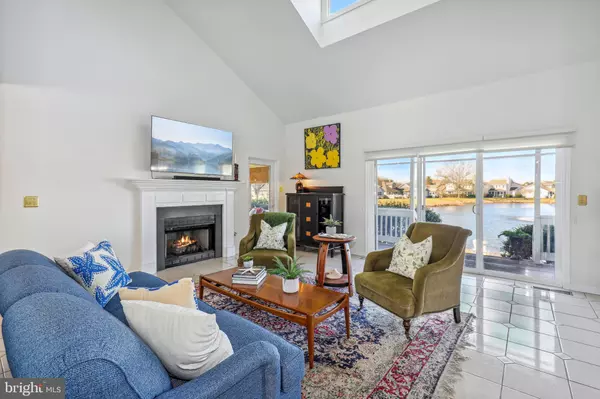$400,000
$399,900
For more information regarding the value of a property, please contact us for a free consultation.
3 Beds
3 Baths
1,647 SqFt
SOLD DATE : 03/10/2023
Key Details
Sold Price $400,000
Property Type Townhouse
Sub Type Interior Row/Townhouse
Listing Status Sold
Purchase Type For Sale
Square Footage 1,647 sqft
Price per Sqft $242
Subdivision Plantations East
MLS Listing ID DESU2034784
Sold Date 03/10/23
Style Contemporary
Bedrooms 3
Full Baths 2
Half Baths 1
HOA Fees $104/qua
HOA Y/N Y
Abv Grd Liv Area 1,647
Originating Board BRIGHT
Year Built 1998
Annual Tax Amount $1,352
Tax Year 2021
Lot Size 6,098 Sqft
Acres 0.14
Lot Dimensions 16.00 x 81.00
Property Description
Welcome home to 150 Lakeside Drive in the popular gated community of Plantations East just off Route 1 in Lewes! Take in amazing water views from every room in the back of this lovely three bedroom, 2.5 bath end -unit townhome. Enjoy a bright and airy interior accentuated by high vaulted ceilings, a three-season sunroom, a fresh coastal white paint palette that carries throughout and two cozy gas fireplaces, one in the great room and one in the primary bedroom! The open floor plan flows seamlessly from the great room to the dining room and kitchen areas, all with views of the tranquil pond. Glass sliding and atrium doors give way to the outside deck, a perfect spot to enjoy a morning cup of coffee or evening libation! Relax and unwind in the spacious main level primary bedroom complete with a walk-in closet and private ensuite bath. Travel upstairs to a generously sized second guest bedroom with an ensuite bath and walk-in closet. There is ample storage with a hallway closet, a shelved pantry and a pull-out drawer under the staircase. The one-car garage provides room for a car and your beach gear. It’s the perfect location - An ideal beach community, the neighborhood is equipped with a membership-only swimming pool, walking bridge accessible island with a gazebo, multiple barbecue facilities and picnic areas, making meetings with neighbors simple and relaxing. Just minutes to downtown Lewes and Lewes Beach and a very short drive to Rehoboth Beach and Cape Henlopen State Park. Easy access to the Coastal Highway and the area's shopping, outlets, restaurants, entertainment, and beaches. Whether you are looking for a vacation home, investment property or a forever home, 150 Lakeside Drive could be the perfect property for you! Make an appointment today!
Location
State DE
County Sussex
Area Lewes Rehoboth Hundred (31009)
Zoning MR
Rooms
Other Rooms Dining Room, Primary Bedroom, Bedroom 2, Bedroom 3, Kitchen, Foyer, Sun/Florida Room, Great Room
Main Level Bedrooms 2
Interior
Interior Features Ceiling Fan(s), Built-Ins, Combination Dining/Living, Combination Kitchen/Dining, Combination Kitchen/Living, Dining Area, Entry Level Bedroom, Family Room Off Kitchen, Floor Plan - Open, Pantry, Primary Bath(s), Tub Shower, Walk-in Closet(s)
Hot Water 60+ Gallon Tank, Electric
Heating Forced Air
Cooling Central A/C
Flooring Ceramic Tile, Partially Carpeted
Fireplaces Number 2
Fireplaces Type Gas/Propane, Mantel(s), Screen
Equipment Refrigerator, Icemaker, Dishwasher, Disposal, Microwave, Washer, Dryer, Water Heater
Fireplace Y
Window Features Screens
Appliance Refrigerator, Icemaker, Dishwasher, Disposal, Microwave, Washer, Dryer, Water Heater
Heat Source Propane - Metered
Laundry Dryer In Unit, Has Laundry, Main Floor, Washer In Unit
Exterior
Exterior Feature Porch(es), Screened, Enclosed, Deck(s)
Garage Garage Door Opener, Garage - Front Entry
Garage Spaces 1.0
Amenities Available Community Center
Waterfront N
Water Access Y
View Pond, Water, Garden/Lawn
Roof Type Architectural Shingle
Accessibility 2+ Access Exits
Porch Porch(es), Screened, Enclosed, Deck(s)
Parking Type Attached Garage
Attached Garage 1
Total Parking Spaces 1
Garage Y
Building
Lot Description Landscaping, Pond, Backs - Open Common Area
Story 2
Foundation Crawl Space
Sewer Public Sewer
Water Private
Architectural Style Contemporary
Level or Stories 2
Additional Building Above Grade, Below Grade
Structure Type 9'+ Ceilings,Dry Wall,High,Vaulted Ceilings
New Construction N
Schools
School District Cape Henlopen
Others
Pets Allowed Y
HOA Fee Include Lawn Maintenance,Common Area Maintenance
Senior Community No
Tax ID 334-06.00-1279.00
Ownership Fee Simple
SqFt Source Assessor
Security Features Smoke Detector
Special Listing Condition Standard
Pets Description No Pet Restrictions
Read Less Info
Want to know what your home might be worth? Contact us for a FREE valuation!

Our team is ready to help you sell your home for the highest possible price ASAP

Bought with Nitan Soni • Northrop Realty

Making real estate simple, fun and easy for you!






