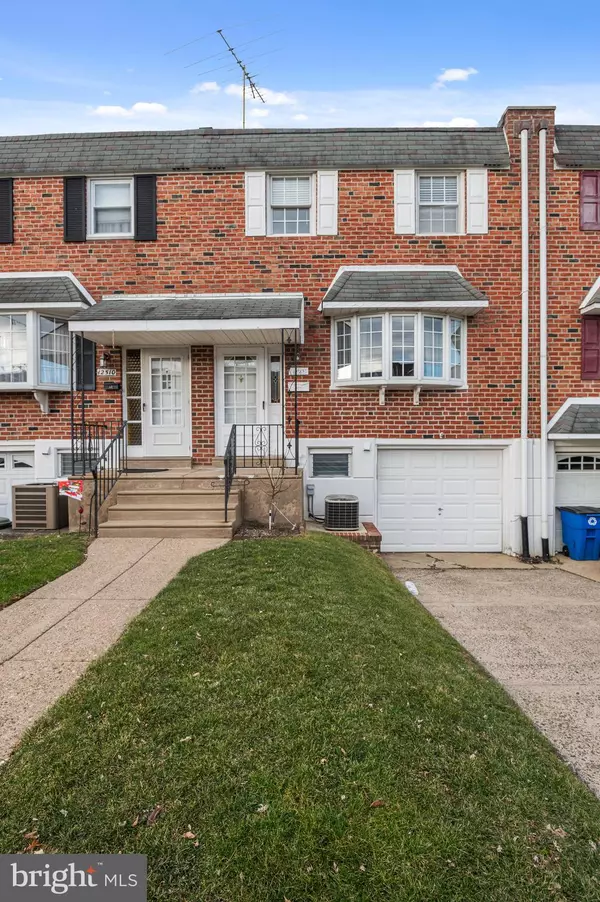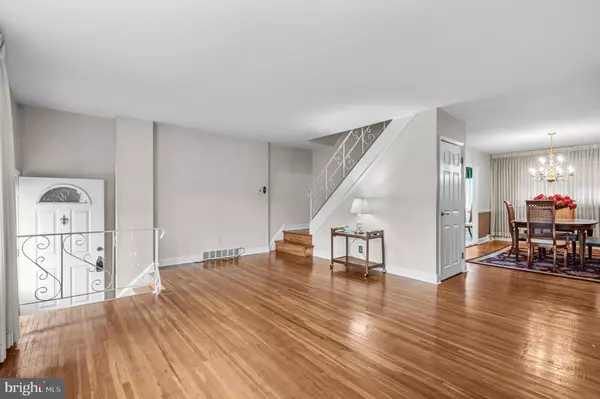$301,000
$304,000
1.0%For more information regarding the value of a property, please contact us for a free consultation.
3 Beds
1 Bath
1,360 SqFt
SOLD DATE : 03/10/2023
Key Details
Sold Price $301,000
Property Type Townhouse
Sub Type Interior Row/Townhouse
Listing Status Sold
Purchase Type For Sale
Square Footage 1,360 sqft
Price per Sqft $221
Subdivision Parkwood
MLS Listing ID PAPH2199362
Sold Date 03/10/23
Style Colonial
Bedrooms 3
Full Baths 1
HOA Y/N N
Abv Grd Liv Area 1,360
Originating Board BRIGHT
Year Built 1961
Annual Tax Amount $3,514
Tax Year 2022
Lot Size 2,000 Sqft
Acres 0.05
Lot Dimensions 20.00 x 100.00
Property Description
This home has been lovingly cared for by the original owners. Located in highly desirable Parkwood and private cul-de-sac street. Garage with upgraded door and opener has access from the front or the basement. Roof was installed 2021. This bright and airy home features gleaming hardwood floors. Replaced windows with two gorgeous bay windows - one in the front and the other in the rear. Upstairs there are 3 bedrooms and meticulously maintained bath with skylight. For additional living space there is a finished basement and laundry room with a door leading to the covered patio and large fenced yard. A great feature there are no homes in the rear. The home is heated by economical gas heat and cooled with central air. Don't miss out!!
Location
State PA
County Philadelphia
Area 19154 (19154)
Zoning RSA4
Rooms
Basement Daylight, Partial, Fully Finished, Garage Access
Interior
Interior Features Carpet, Tub Shower, Wood Floors
Hot Water Natural Gas
Heating Forced Air
Cooling Central A/C
Flooring Hardwood, Vinyl, Ceramic Tile, Carpet
Equipment Water Heater, Washer, Refrigerator, Dryer, Microwave
Furnishings No
Fireplace N
Window Features Bay/Bow
Appliance Water Heater, Washer, Refrigerator, Dryer, Microwave
Heat Source Natural Gas
Laundry Basement
Exterior
Parking Features Garage Door Opener
Garage Spaces 3.0
Fence Chain Link
Water Access N
Roof Type Asphalt
Accessibility None
Attached Garage 1
Total Parking Spaces 3
Garage Y
Building
Story 2
Foundation Permanent
Sewer Public Sewer
Water Public
Architectural Style Colonial
Level or Stories 2
Additional Building Above Grade, Below Grade
New Construction N
Schools
Elementary Schools Stephen Decatur
Middle Schools Stephen Decatur
High Schools George Washington
School District The School District Of Philadelphia
Others
Senior Community No
Tax ID 663239900
Ownership Fee Simple
SqFt Source Assessor
Acceptable Financing Cash, FHA, Conventional, VA
Listing Terms Cash, FHA, Conventional, VA
Financing Cash,FHA,Conventional,VA
Special Listing Condition Standard
Read Less Info
Want to know what your home might be worth? Contact us for a FREE valuation!

Our team is ready to help you sell your home for the highest possible price ASAP

Bought with Richard Lesinski • Keller Williams Real Estate Tri-County
Making real estate simple, fun and easy for you!






