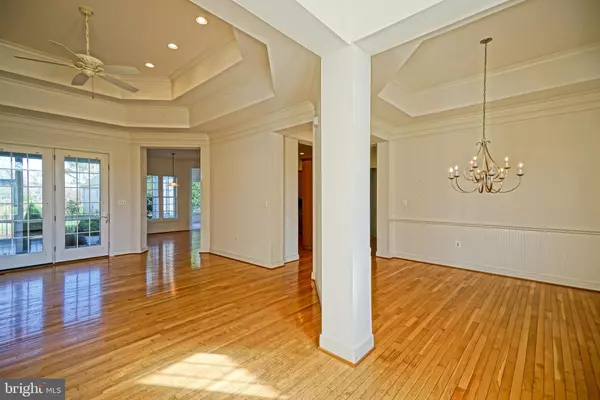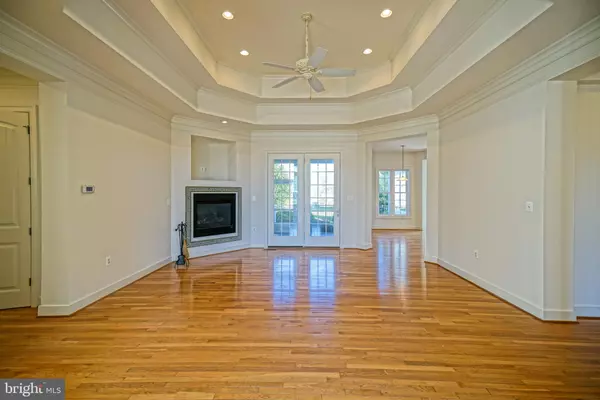$625,000
$625,000
For more information regarding the value of a property, please contact us for a free consultation.
3 Beds
3 Baths
2,788 SqFt
SOLD DATE : 03/08/2023
Key Details
Sold Price $625,000
Property Type Single Family Home
Sub Type Detached
Listing Status Sold
Purchase Type For Sale
Square Footage 2,788 sqft
Price per Sqft $224
Subdivision Sawgrass At White Oak Creek
MLS Listing ID DESU2032110
Sold Date 03/08/23
Style Contemporary,Craftsman
Bedrooms 3
Full Baths 2
Half Baths 1
HOA Fees $255/mo
HOA Y/N Y
Abv Grd Liv Area 2,788
Originating Board BRIGHT
Year Built 2006
Annual Tax Amount $1,837
Tax Year 2022
Lot Size 8,250 Sqft
Acres 0.19
Lot Dimensions 75.00 x 110.00
Property Description
PRICED TO SELL IN SAWGRASS AT WHITE OAK CREEK! Luxury coastal living awaits you in this fabulous FRESHLY PAINTED single-level custom-built home, complete with 3 bedrooms & 2.5 baths. Fantastic floor plan provides the perfect setting for relaxing & entertaining with high 10 ft. ceilings throughout the entire home, and narrow-plank oak hardwood flooring throughout the main living area, including the modern kitchen with granite counters & built-in stainless-steel appliances, along with the formal dining room and welcoming living room with gas fireplace. Other features include a private & expanded owner’s suite; separate from the 2 additional bedrooms – each providing fantastic space with walk-in closets, an inviting backyard with screened porch & expansive paver patio, and so much more that needs to be seen in person to truly appreciate! See it to believe it, call and schedule a showing today!
Location
State DE
County Sussex
Area Lewes Rehoboth Hundred (31009)
Zoning MR
Rooms
Other Rooms Living Room, Dining Room, Primary Bedroom, Sitting Room, Kitchen, Foyer, Breakfast Room, Laundry, Primary Bathroom, Full Bath, Half Bath, Screened Porch, Additional Bedroom
Main Level Bedrooms 3
Interior
Interior Features Attic, Kitchen - Island, Entry Level Bedroom, Breakfast Area, Ceiling Fan(s), Carpet, Dining Area, Pantry, Primary Bath(s), Recessed Lighting, Soaking Tub, Stall Shower, Tub Shower, Upgraded Countertops, Walk-in Closet(s), Water Treat System, Wood Floors
Hot Water Other
Heating Heat Pump - Gas BackUp
Cooling Central A/C
Flooring Carpet, Hardwood, Tile/Brick
Fireplaces Number 1
Fireplaces Type Gas/Propane, Corner
Equipment Cooktop, Cooktop - Down Draft, Disposal, Dishwasher, Built-In Microwave, Oven - Wall, Oven/Range - Gas, Refrigerator, Stainless Steel Appliances, Washer, Dryer, Water Heater
Fireplace Y
Appliance Cooktop, Cooktop - Down Draft, Disposal, Dishwasher, Built-In Microwave, Oven - Wall, Oven/Range - Gas, Refrigerator, Stainless Steel Appliances, Washer, Dryer, Water Heater
Heat Source Electric
Laundry Main Floor
Exterior
Exterior Feature Porch(es), Screened, Patio(s)
Garage Garage - Side Entry, Inside Access
Garage Spaces 4.0
Fence Rear
Amenities Available Gated Community, Tennis Courts, Pool - Outdoor, Club House, Fitness Center
Waterfront N
Water Access N
View Garden/Lawn, Street
Roof Type Shingle,Asphalt,Metal
Accessibility Other Bath Mod
Porch Porch(es), Screened, Patio(s)
Parking Type Driveway, Attached Garage
Attached Garage 2
Total Parking Spaces 4
Garage Y
Building
Lot Description Landscaping
Story 1
Foundation Crawl Space, Block
Sewer Public Sewer
Water Public
Architectural Style Contemporary, Craftsman
Level or Stories 1
Additional Building Above Grade, Below Grade
Structure Type 9'+ Ceilings,Tray Ceilings
New Construction N
Schools
School District Cape Henlopen
Others
HOA Fee Include Common Area Maintenance,Management,Pool(s),Recreation Facility,Road Maintenance,Security Gate,Trash,Snow Removal
Senior Community No
Tax ID 334-19.00-1430.00
Ownership Fee Simple
SqFt Source Estimated
Security Features Security System
Acceptable Financing Cash, Conventional
Listing Terms Cash, Conventional
Financing Cash,Conventional
Special Listing Condition Third Party Approval
Read Less Info
Want to know what your home might be worth? Contact us for a FREE valuation!

Our team is ready to help you sell your home for the highest possible price ASAP

Bought with April Love Raimond • Redfin Corporation

Making real estate simple, fun and easy for you!






