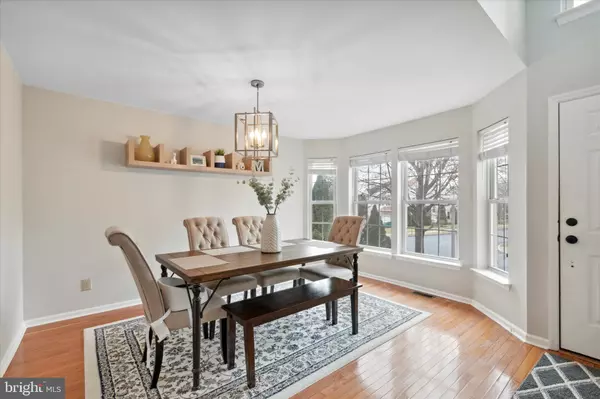$410,000
$379,900
7.9%For more information regarding the value of a property, please contact us for a free consultation.
3 Beds
3 Baths
2,114 SqFt
SOLD DATE : 03/13/2023
Key Details
Sold Price $410,000
Property Type Single Family Home
Sub Type Twin/Semi-Detached
Listing Status Sold
Purchase Type For Sale
Square Footage 2,114 sqft
Price per Sqft $193
Subdivision Fox Hunt
MLS Listing ID PAMC2062056
Sold Date 03/13/23
Style Colonial,Transitional
Bedrooms 3
Full Baths 2
Half Baths 1
HOA Y/N N
Abv Grd Liv Area 2,114
Originating Board BRIGHT
Year Built 1997
Annual Tax Amount $6,816
Tax Year 2022
Lot Size 4,972 Sqft
Acres 0.11
Lot Dimensions 36.00 x 0.00
Property Description
Welcome to this lovingly maintained and ideally located townhome, within the highly desirable, tree-lined Fox Hunt Development. Move right in to this newly updated and freshly painted two story home, featuring 3 bedrooms, 2.5 baths, and an expansive finished basement, all on a quiet street! Upon entering, you'll see this sun drenched home offers a full-size formal dining room, that can alternatively be used as a formal sitting room. Walk through the open layout to the bright new updated kitchen with breakfast bar, stainless-steel appliances, plentiful cabinets and a pantry for addition storage. Opposite the kitchen, there's space for a breakfast nook or dining area. Nearby you'll find an accessible half bath - great for guests! The kitchen and eating area open up to a large living room, with a cozy gas fireplace, and sliding door access access to a wonderful new trek deck patio and rear yard. Upstairs is the grand primary bedroom with a huge walk in closet, and beautifully updated en-suite bathroom, with a stand up shower and soaking tub with a view. Two more spacious bedrooms, a newly refreshed full hall bath, and conveniently located laundry area complete the upstairs. Walk down to the finished basement; this versatile flex space is perfect for a playroom, office, and/or workout area. A considerable storage space completes the basement. Other amenities include 1 car garage with high ceilings, plenty of off street parking, and a gracious yard. Located within minutes of Albert Einstein Medical Center, interstates, 476, 76 and PA Turnpike, malls, parks, restaurants, fitness centers, golf courses and public transportation center with trains to center city and other parts of the Philadelphia region. There's also a great public playground just steps from your back door! This delightful home is move in ready and waiting for you to enjoy!!
Location
State PA
County Montgomery
Area East Norriton Twp (10633)
Zoning AR
Rooms
Basement Partially Finished
Interior
Interior Features Carpet, Formal/Separate Dining Room, Soaking Tub, Walk-in Closet(s), Window Treatments, Wood Floors
Hot Water Natural Gas
Heating Forced Air
Cooling Central A/C
Flooring Wood, Vinyl, Ceramic Tile, Carpet
Fireplaces Number 1
Fireplaces Type Gas/Propane
Equipment Built-In Microwave, Dishwasher, Cooktop, Dryer, Oven/Range - Electric, Refrigerator, Washer
Furnishings No
Fireplace Y
Appliance Built-In Microwave, Dishwasher, Cooktop, Dryer, Oven/Range - Electric, Refrigerator, Washer
Heat Source Natural Gas
Laundry Upper Floor
Exterior
Exterior Feature Deck(s)
Parking Features Additional Storage Area, Garage Door Opener
Garage Spaces 3.0
Utilities Available Natural Gas Available, Cable TV Available, Electric Available
Water Access N
Roof Type Shingle
Accessibility None
Porch Deck(s)
Attached Garage 1
Total Parking Spaces 3
Garage Y
Building
Lot Description Rear Yard, SideYard(s), Cul-de-sac, Front Yard
Story 2
Foundation Concrete Perimeter
Sewer Public Sewer
Water Public
Architectural Style Colonial, Transitional
Level or Stories 2
Additional Building Above Grade, Below Grade
New Construction N
Schools
School District Norristown Area
Others
Senior Community No
Tax ID 33-00-05327-103
Ownership Fee Simple
SqFt Source Assessor
Acceptable Financing Cash, Conventional, FHA, VA
Listing Terms Cash, Conventional, FHA, VA
Financing Cash,Conventional,FHA,VA
Special Listing Condition Standard
Read Less Info
Want to know what your home might be worth? Contact us for a FREE valuation!

Our team is ready to help you sell your home for the highest possible price ASAP

Bought with LeeAnn Sullivan • Compass RE
Making real estate simple, fun and easy for you!






