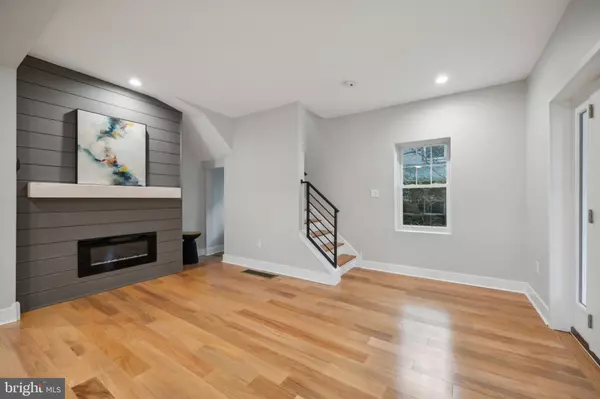$1,300,000
$1,250,000
4.0%For more information regarding the value of a property, please contact us for a free consultation.
4 Beds
4 Baths
3,349 SqFt
SOLD DATE : 03/15/2023
Key Details
Sold Price $1,300,000
Property Type Single Family Home
Sub Type Detached
Listing Status Sold
Purchase Type For Sale
Square Footage 3,349 sqft
Price per Sqft $388
Subdivision Narberth
MLS Listing ID PAMC2063444
Sold Date 03/15/23
Style Colonial
Bedrooms 4
Full Baths 3
Half Baths 1
HOA Y/N N
Abv Grd Liv Area 2,656
Originating Board BRIGHT
Year Built 1905
Annual Tax Amount $10,472
Tax Year 2022
Lot Size 6,784 Sqft
Acres 0.16
Lot Dimensions 53.00 x 0.00
Property Description
Rarely does an opportunity such as this come along! Welcome to 130 Woodside Avenue, a completely remodeled 1905 Dutch Colonial in an extraordinary location with all the charm of yester year, featuring a new and modern floor plan. This house was stripped down to the stone with everything brand new inside and out. This 4 bedroom, 3.5 bath home combines the best of both worlds - old world charm and architecture with an open, contemporary floor plan, tons of light and modern amenities. Located on a corner lot on a quiet, residential street, it is 1 block from the train and the charming town of Narberth. Upon entering the front door, you’ll immediately notice the gorgeous first floor living area featuring two sets of bay windows, a large foyer with modern electric fireplace, living room, family room and dining area. The kitchen is complete with beautiful cabinetry, quartz countertops and Bosch appliances. A powder room and mudroom complete this level. The second floor offers 3 large bedrooms and 2 full baths (one is a jack & jill bath with access from each of the 2 bedrooms). The laundry room with upgraded Samsung washer and dryer completes the 2nd floor. All the bathrooms in this home have been renovated with gorgeous Porcelanosa tile and vanities. The finished basement offers outside access and is ready to fit your needs. The third level contains a dream primary suite complete with a gorgeous designer bathroom with soaking tub, glass enclosed shower, double vanity, huge walk-in closet, and fireplace. The one car detached garage has also been completely remodeled. This gorgeous home will not last - be one of the first to experience it!
Location
State PA
County Montgomery
Area Narberth Boro (10612)
Zoning RES
Rooms
Basement Fully Finished
Interior
Hot Water Electric
Heating Forced Air
Cooling Central A/C
Fireplaces Number 2
Fireplace Y
Heat Source Natural Gas
Exterior
Parking Features Other
Garage Spaces 4.0
Water Access N
Accessibility None
Total Parking Spaces 4
Garage Y
Building
Story 3
Foundation Stone
Sewer Public Sewer
Water Public
Architectural Style Colonial
Level or Stories 3
Additional Building Above Grade, Below Grade
New Construction N
Schools
School District Lower Merion
Others
Senior Community No
Tax ID 12-00-03940-008
Ownership Fee Simple
SqFt Source Assessor
Special Listing Condition Standard
Read Less Info
Want to know what your home might be worth? Contact us for a FREE valuation!

Our team is ready to help you sell your home for the highest possible price ASAP

Bought with Patricia Oberdiek • Compass RE

Making real estate simple, fun and easy for you!






