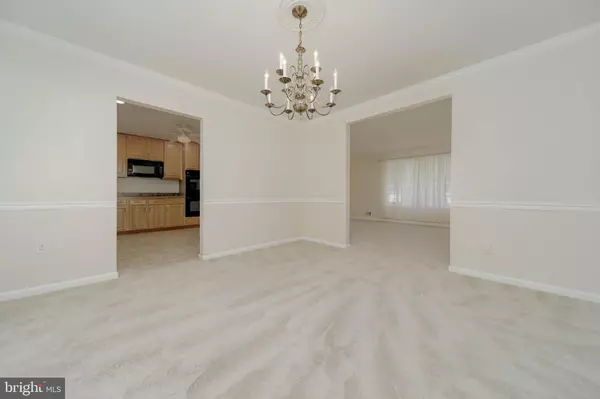$442,000
$435,000
1.6%For more information regarding the value of a property, please contact us for a free consultation.
3 Beds
3 Baths
2,900 SqFt
SOLD DATE : 02/28/2023
Key Details
Sold Price $442,000
Property Type Single Family Home
Sub Type Detached
Listing Status Sold
Purchase Type For Sale
Square Footage 2,900 sqft
Price per Sqft $152
Subdivision Clinton Acres
MLS Listing ID MDPG2056874
Sold Date 02/28/23
Style Split Foyer
Bedrooms 3
Full Baths 3
HOA Y/N N
Abv Grd Liv Area 1,450
Originating Board BRIGHT
Year Built 1967
Annual Tax Amount $4,656
Tax Year 2023
Lot Size 0.533 Acres
Acres 0.53
Property Description
*Perfect market for home buyers!! Offering to pay for your future refinance -take advantage of this market while you can and the various rate programs lenders are offering*
It is not easy to find such a large-flat partly fenced-in backyard that is perfect for entertaining, privacy, and activities. And you will rarely ever find a pull-through garage such as this that provides much more space than the average garage with two automatic garage door openers. The whole house generator adds to the uniqueness that separates it from other homes. With a traditional layout that steps onto a rear deck, plenty of room for an eat-in kitchen, an updated main bathroom, a fireplace in the basement, and a large all-purpose space in the basement bring uniqueness and versatility that you will not find in many homes. Owned by ONE family, it has been maintained with care and pride and is finally ready for some new owners - so don't skip a tour, take the virtual tour and then see this home for yourself right away.
Location
State MD
County Prince Georges
Zoning RR
Rooms
Basement Connecting Stairway, Daylight, Partial, Fully Finished, Garage Access, Heated, Interior Access, Outside Entrance, Rear Entrance, Shelving, Side Entrance, Walkout Level
Main Level Bedrooms 3
Interior
Interior Features Attic, Built-Ins, Carpet, Ceiling Fan(s), Dining Area, Floor Plan - Traditional, Kitchen - Eat-In, Kitchen - Table Space, Stove - Wood
Hot Water Electric
Heating Heat Pump(s), Wood Burn Stove, Heat Pump - Oil BackUp
Cooling Ceiling Fan(s), Central A/C, Heat Pump(s)
Flooring Carpet, Hardwood
Fireplaces Number 1
Fireplaces Type Mantel(s), Wood
Equipment Dishwasher, Dryer, Exhaust Fan, Refrigerator, Stove, Washer, Water Heater, Built-In Microwave, Oven - Double, Oven - Wall
Furnishings No
Fireplace Y
Appliance Dishwasher, Dryer, Exhaust Fan, Refrigerator, Stove, Washer, Water Heater, Built-In Microwave, Oven - Double, Oven - Wall
Heat Source Electric, Wood
Laundry Basement, Dryer In Unit, Washer In Unit
Exterior
Exterior Feature Deck(s)
Garage Garage - Side Entry, Garage Door Opener, Inside Access
Garage Spaces 6.0
Fence Rear, Wood
Utilities Available Propane, Cable TV
Waterfront N
Water Access N
Roof Type Asphalt
Accessibility None
Porch Deck(s)
Parking Type Attached Garage, Driveway
Attached Garage 2
Total Parking Spaces 6
Garage Y
Building
Lot Description Level, Rear Yard
Story 2
Foundation Concrete Perimeter
Sewer Public Sewer
Water Public
Architectural Style Split Foyer
Level or Stories 2
Additional Building Above Grade, Below Grade
New Construction N
Schools
Elementary Schools Brandywine
Middle Schools Gwynn Park
High Schools Gwynn Park
School District Prince George'S County Public Schools
Others
Pets Allowed Y
Senior Community No
Tax ID 17111146968
Ownership Fee Simple
SqFt Source Assessor
Acceptable Financing Cash, Contract, Conventional, FHA, VA, USDA
Horse Property N
Listing Terms Cash, Contract, Conventional, FHA, VA, USDA
Financing Cash,Contract,Conventional,FHA,VA,USDA
Special Listing Condition Standard
Pets Description No Pet Restrictions
Read Less Info
Want to know what your home might be worth? Contact us for a FREE valuation!

Our team is ready to help you sell your home for the highest possible price ASAP

Bought with Jacqueline M Budgen • EZ Realty, LLC.

Making real estate simple, fun and easy for you!






