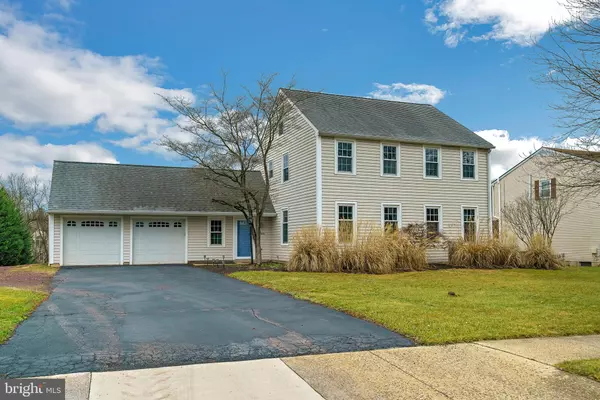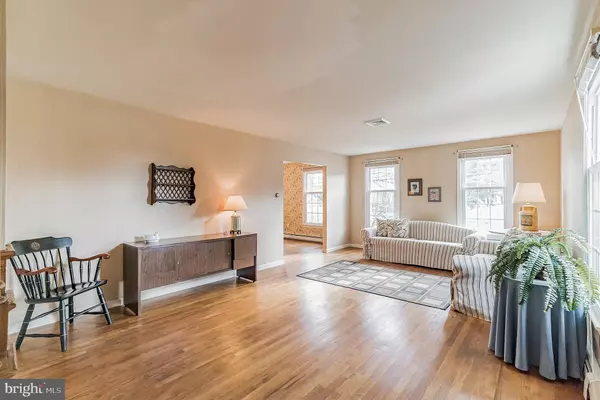$555,000
$575,000
3.5%For more information regarding the value of a property, please contact us for a free consultation.
4 Beds
3 Baths
3,128 SqFt
SOLD DATE : 03/23/2023
Key Details
Sold Price $555,000
Property Type Single Family Home
Sub Type Detached
Listing Status Sold
Purchase Type For Sale
Square Footage 3,128 sqft
Price per Sqft $177
Subdivision Towamencin Vil
MLS Listing ID PAMC2061030
Sold Date 03/23/23
Style Colonial
Bedrooms 4
Full Baths 2
Half Baths 1
HOA Y/N N
Abv Grd Liv Area 3,128
Originating Board BRIGHT
Year Built 1978
Annual Tax Amount $7,996
Tax Year 2023
Lot Size 0.535 Acres
Acres 0.54
Lot Dimensions 100.00 x 0.00
Property Description
Are you tired of the “cookie cutter” homes and looking for something unique and distinctive; something with space and flexibility; something that you can make your own? Look no further than 632 Conestoga Lane, nestled on a culdesac in the desirable neighborhood of Towamencin Village which is serviced by the award winning North Penn School District. Looking for elbow room? This home boasts over 3,100 sq ft and is currently set up as a 4 bedroom home but can easily be converted to a 5 or 6 bedroom home. Are you a car collector, or do you have a lot of vehicles or just need a good bit of garage space? This home has a front entry two-car garage AND tucked at the rear of the home are three additional garage bays. Imagine greeting guests at the front door in the traditional foyer as you take their jackets and hang them in the coat closet. They carefully step up onto the original hardwood floors into the spacious front living room. You bring them around, through the adjacent formal dining room, also with hardwood flooring and two sun-drenched windows and into the eat-in kitchen to show them the gorgeous bay window. The family room welcomes their arrival with an outstanding brick fireplace and plenty of space to configure furniture for any occasion. Located behind the family room is a sun-room that extends the length of the home, with blinds built into the windows. Imagine the possibilities; a game room, a solarium, a music room, a hobby room, a collector’s room, etc! Or, convert it into multiple areas and create an in-law suite or a first floor main bedroom. Continuing around the circular tour you will find a first floor office which has been used as a bedroom in the past. Up the solid wood stairs you will find, to the left, a large bedroom with two closets. This was originally to be two separate bedrooms but the owners opted for no wall dividing the room. There are two additional secondary bedrooms and a hall bathroom to service them, as well. The main bedroom suite features hardwood flooring, perimeter windows that beam sunlight and a full attached bathroom. The attic space was being finished for more living space and features two Energy Star skylights and can be used as a play room, craft room, bedroom (once finished) or keep it as-is and it is a great space for additional storage. Speaking of storage, there is no shortage of it available in the basement. A workshop is currently taking up the space diving the large part of the basement and the garages and a stone driveway wraps to the rear of the home for access to the 3 bays. A corner-to-corner deck spans the rear of the home, overlooking the large rear yard. This home offers tremendous access to major routes, shopping, restaurants and so much more! The possibilities are truly endless!
Location
State PA
County Montgomery
Area Towamencin Twp (10653)
Zoning R1
Rooms
Basement Garage Access, Poured Concrete, Unfinished, Workshop, Combination
Interior
Interior Features Attic, Ceiling Fan(s), Dining Area, Family Room Off Kitchen, Floor Plan - Traditional, Formal/Separate Dining Room, Kitchen - Eat-In, Skylight(s), Walk-in Closet(s), Wood Floors
Hot Water Oil
Heating Baseboard - Hot Water
Cooling Ceiling Fan(s), Central A/C
Flooring Hardwood, Vinyl
Fireplaces Number 1
Fireplaces Type Brick
Fireplace Y
Heat Source Oil
Laundry Main Floor
Exterior
Garage Garage - Front Entry, Garage - Rear Entry, Garage Door Opener, Basement Garage
Garage Spaces 9.0
Waterfront N
Water Access N
Roof Type Pitched,Shingle
Accessibility None
Parking Type Attached Garage, Driveway, On Street
Attached Garage 5
Total Parking Spaces 9
Garage Y
Building
Story 3
Foundation Concrete Perimeter
Sewer Public Sewer
Water Public
Architectural Style Colonial
Level or Stories 3
Additional Building Above Grade, Below Grade
Structure Type Dry Wall
New Construction N
Schools
School District North Penn
Others
Pets Allowed Y
Senior Community No
Tax ID 53-00-02024-515
Ownership Fee Simple
SqFt Source Assessor
Acceptable Financing Cash, Conventional, FHA, VA
Horse Property N
Listing Terms Cash, Conventional, FHA, VA
Financing Cash,Conventional,FHA,VA
Special Listing Condition Standard
Pets Description No Pet Restrictions
Read Less Info
Want to know what your home might be worth? Contact us for a FREE valuation!

Our team is ready to help you sell your home for the highest possible price ASAP

Bought with Maria Victoria Homrani • Bonaventure Realty

Making real estate simple, fun and easy for you!






