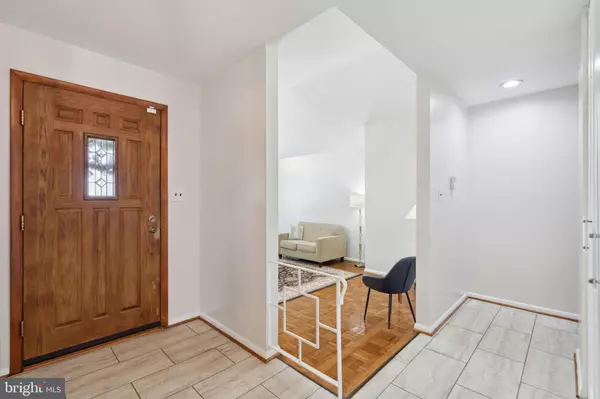$462,500
$463,000
0.1%For more information regarding the value of a property, please contact us for a free consultation.
4 Beds
2 Baths
2,100 SqFt
SOLD DATE : 03/24/2023
Key Details
Sold Price $462,500
Property Type Single Family Home
Sub Type Detached
Listing Status Sold
Purchase Type For Sale
Square Footage 2,100 sqft
Price per Sqft $220
Subdivision Kingsridge
MLS Listing ID DENC2038400
Sold Date 03/24/23
Style Ranch/Rambler
Bedrooms 4
Full Baths 2
HOA Y/N N
Abv Grd Liv Area 2,100
Originating Board BRIGHT
Year Built 1964
Annual Tax Amount $2,887
Tax Year 2022
Lot Size 10,019 Sqft
Acres 0.23
Lot Dimensions 80.00 x 125.00
Property Description
2304 Empire Dr. set in the highly sought after North Wilmington community of Kingsridge. Great curb appeal enhances this one level living property featuring 4 Bedrooms and 2 full Baths. A dramatic Living Room with Vaulted Ceilings is a great space and provides some unique architectural detail. The Dining Room ideal for dinner opens to the newly updated Kitchen with granite counters and stainless steel appliances. An extended Family Room addition sets this home apart from others; it also features a vaulted ceiling, large windows providing ample natural light and opens right out the deck and rear yard. The main Bedroom has ample closet space and includes a private updated tile bath. A full hall bath also recently updated completes the main level. The partially finished lower level is an added bonus, use it as a rec-room, game room or home office, there is also ample storage and a great built in cedar closet. 2304 Empire Dr is super Convenient to Shopping, Restaurants, parks, 95 and much more. A definite must see move in ready home.
Location
State DE
County New Castle
Area Brandywine (30901)
Zoning NC10
Rooms
Basement Sump Pump, Partial, Partially Finished
Main Level Bedrooms 4
Interior
Interior Features Family Room Off Kitchen, Formal/Separate Dining Room, Primary Bath(s), Wood Floors, Upgraded Countertops
Hot Water Natural Gas
Heating Forced Air
Cooling Central A/C
Flooring Ceramic Tile, Hardwood, Partially Carpeted
Equipment Dishwasher
Fireplace N
Appliance Dishwasher
Heat Source Natural Gas
Laundry Main Floor
Exterior
Parking Features Garage Door Opener
Garage Spaces 1.0
Water Access N
Roof Type Shingle
Accessibility None
Attached Garage 1
Total Parking Spaces 1
Garage Y
Building
Story 1
Foundation Block
Sewer Public Sewer
Water Public
Architectural Style Ranch/Rambler
Level or Stories 1
Additional Building Above Grade, Below Grade
Structure Type Beamed Ceilings,Vaulted Ceilings
New Construction N
Schools
School District Brandywine
Others
Senior Community No
Tax ID 06-044.00-178
Ownership Fee Simple
SqFt Source Assessor
Acceptable Financing Conventional, FHA, VA
Listing Terms Conventional, FHA, VA
Financing Conventional,FHA,VA
Special Listing Condition Standard
Read Less Info
Want to know what your home might be worth? Contact us for a FREE valuation!

Our team is ready to help you sell your home for the highest possible price ASAP

Bought with Dan Deckelbaum • Keller Williams Philadelphia

Making real estate simple, fun and easy for you!






