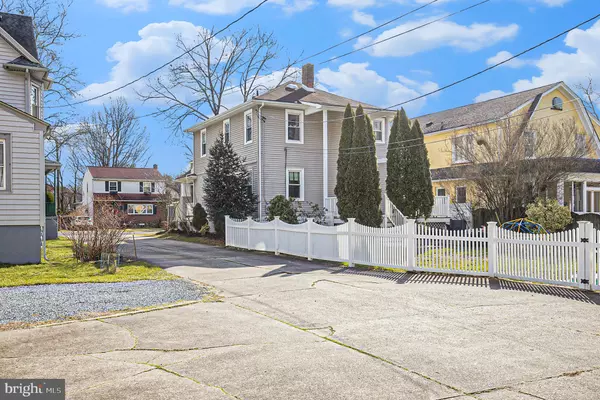$430,000
$399,000
7.8%For more information regarding the value of a property, please contact us for a free consultation.
4 Beds
2 Baths
1,664 SqFt
SOLD DATE : 03/29/2023
Key Details
Sold Price $430,000
Property Type Single Family Home
Sub Type Detached
Listing Status Sold
Purchase Type For Sale
Square Footage 1,664 sqft
Price per Sqft $258
Subdivision Eastside
MLS Listing ID NJCD2041558
Sold Date 03/29/23
Style Traditional
Bedrooms 4
Full Baths 2
HOA Y/N N
Abv Grd Liv Area 1,664
Originating Board BRIGHT
Year Built 1934
Annual Tax Amount $9,729
Tax Year 2022
Lot Size 8,499 Sqft
Acres 0.2
Lot Dimensions 50.00 x 170.00
Property Description
Welcome to 33 E. Vassar Road, a charming and well-maintained four-bedroom, two-bathroom single-family home situated on a beautiful tree lined street in Audubon. The property features a welcoming front porch, large living room, formal dining room, an updated eat-in kitchen and hardwood flooring in several rooms. Upstairs are 4 bedrooms and a renovated bath with a full-size shower. The living spaces feature ample windows that allow the sun to stream in, filling the rooms with warm, natural light. The property also features a spacious deck, nice backyard and an oversized garage perfect for entertaining or relaxing. Additionally, the home has a finished basement with separate laundry and storage area. With a convenient location near schools, parks, and shopping, this home is perfect for anyone looking for a comfortable and convenient place to call home.
Location
State NJ
County Camden
Area Audubon Boro (20401)
Zoning RES
Rooms
Other Rooms Living Room, Dining Room, Kitchen
Basement Outside Entrance, Partially Finished, Walkout Stairs
Interior
Interior Features Ceiling Fan(s), Formal/Separate Dining Room, Stall Shower, Tub Shower, Wainscotting, Wood Floors
Hot Water Natural Gas
Heating Radiator
Cooling Central A/C, Ceiling Fan(s)
Flooring Hardwood, Laminate Plank, Carpet
Equipment Built-In Microwave, Dishwasher, Disposal, Dryer, Oven - Self Cleaning, Oven/Range - Gas, Refrigerator, Washer
Furnishings No
Fireplace N
Window Features Double Hung,Screens
Appliance Built-In Microwave, Dishwasher, Disposal, Dryer, Oven - Self Cleaning, Oven/Range - Gas, Refrigerator, Washer
Heat Source Natural Gas
Laundry Basement
Exterior
Exterior Feature Deck(s), Porch(es)
Garage Additional Storage Area, Oversized
Garage Spaces 5.0
Utilities Available Cable TV
Waterfront N
Water Access N
Roof Type Shingle
Accessibility None
Porch Deck(s), Porch(es)
Parking Type Detached Garage, Driveway, On Street
Total Parking Spaces 5
Garage Y
Building
Lot Description Landscaping, Rear Yard
Story 2
Foundation Block
Sewer Public Sewer
Water Public
Architectural Style Traditional
Level or Stories 2
Additional Building Above Grade, Below Grade
Structure Type Plaster Walls,Dry Wall
New Construction N
Schools
Elementary Schools Haviland Avenue E.S.
Middle Schools Mansion Avenue School
High Schools Audubon H.S.
School District Audubon Public Schools
Others
Senior Community No
Tax ID 01-00047-00005 03
Ownership Fee Simple
SqFt Source Assessor
Acceptable Financing Cash, Conventional, FHA
Listing Terms Cash, Conventional, FHA
Financing Cash,Conventional,FHA
Special Listing Condition Standard
Read Less Info
Want to know what your home might be worth? Contact us for a FREE valuation!

Our team is ready to help you sell your home for the highest possible price ASAP

Bought with Dillon Scott Steltz • Keller Williams Realty - Marlton

Making real estate simple, fun and easy for you!






