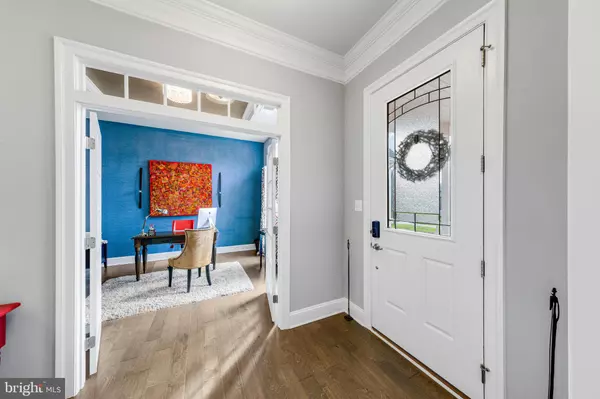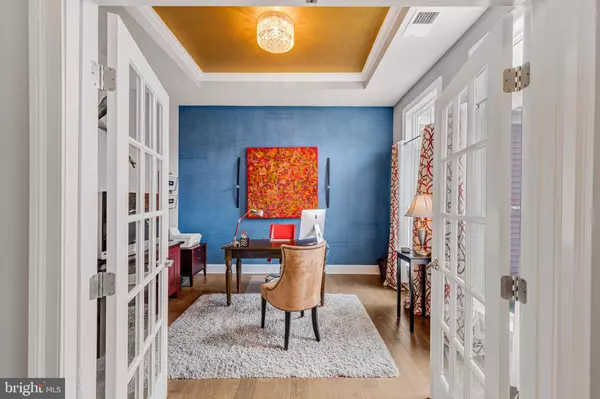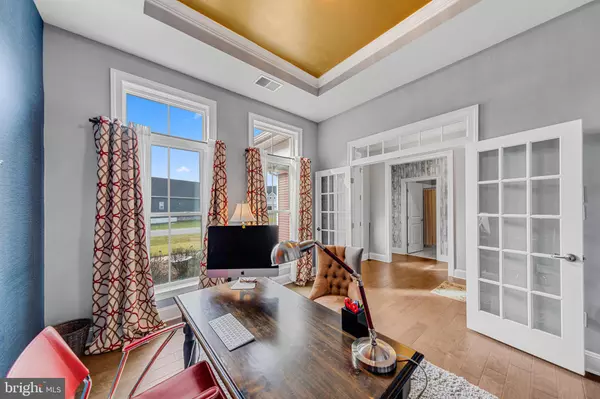$740,000
$749,999
1.3%For more information regarding the value of a property, please contact us for a free consultation.
3 Beds
2 Baths
2,155 SqFt
SOLD DATE : 03/30/2023
Key Details
Sold Price $740,000
Property Type Single Family Home
Sub Type Detached
Listing Status Sold
Purchase Type For Sale
Square Footage 2,155 sqft
Price per Sqft $343
Subdivision Woods At Arnell Creek
MLS Listing ID DESU2035148
Sold Date 03/30/23
Style Coastal,Contemporary
Bedrooms 3
Full Baths 2
HOA Fees $80/mo
HOA Y/N Y
Abv Grd Liv Area 2,155
Originating Board BRIGHT
Year Built 2017
Annual Tax Amount $1,711
Tax Year 2022
Lot Size 9,583 Sqft
Acres 0.22
Lot Dimensions 96.00 x 104.00
Property Description
Luxury beach living at its finest here in The Woods of Arnell Creek - just 5 miles from the beach and minutes to downtown Rehoboth for shopping, dining & attractions. Enjoy all this home has to offer with its impeccable design and layout. All the upgraded finishes and the attention to detail are unmatched! Entertaining is effortless with the open concept living, kitchen and dining area that leads to the screened in back porch. The gourmet style kitchen is every cook's dream with a gas stove top, large center island with eating bar, wall oven and ample built-in cabinets. Work from home in the privacy of your own office with french doors and elegant design featuring an accent wall and tray ceiling. The primary suite is tucked away for added privacy when you have guests and features double closets and a beautiful ensuite with dual sink vanity and large walk in tile shower with glass door and built-in corner bench seats. The drop space as you enter in from the garage offers a wonderful built-in for an organized space to place coats, bags & shoes. Relax fireside with a glass of wine in the living room by the gas fireplace or outside in the peaceful wood setting with a fire pit feature. Call today for your private showing of this exceptional 3 bedroom, 2 bath home that is ready for you to call your next home sweet home!
Location
State DE
County Sussex
Area Lewes Rehoboth Hundred (31009)
Zoning MR
Rooms
Other Rooms Living Room, Dining Room, Primary Bedroom, Bedroom 2, Bedroom 3, Kitchen, Foyer, Office, Bathroom 2, Primary Bathroom
Main Level Bedrooms 3
Interior
Interior Features Combination Kitchen/Dining, Combination Dining/Living, Dining Area, Entry Level Bedroom, Kitchen - Island, Primary Bath(s), Recessed Lighting, Stall Shower, Store/Office, Tub Shower, Upgraded Countertops, Walk-in Closet(s)
Hot Water Tankless, Propane
Heating Forced Air
Cooling Central A/C
Fireplaces Number 1
Fireplaces Type Gas/Propane
Equipment Cooktop, Oven - Wall, Refrigerator, Icemaker, Dishwasher, Disposal, Trash Compactor, Microwave, Washer, Dryer, Water Heater
Fireplace Y
Appliance Cooktop, Oven - Wall, Refrigerator, Icemaker, Dishwasher, Disposal, Trash Compactor, Microwave, Washer, Dryer, Water Heater
Heat Source Propane - Leased
Laundry Has Laundry
Exterior
Exterior Feature Screened, Porch(es)
Garage Garage Door Opener, Garage - Side Entry
Garage Spaces 6.0
Waterfront N
Water Access N
Roof Type Architectural Shingle
Accessibility 2+ Access Exits
Porch Screened, Porch(es)
Parking Type Attached Garage, Driveway
Attached Garage 2
Total Parking Spaces 6
Garage Y
Building
Lot Description Cleared, Front Yard, Backs to Trees, Landscaping, Rear Yard
Story 1
Foundation Block
Sewer Community Septic Tank
Water Well
Architectural Style Coastal, Contemporary
Level or Stories 1
Additional Building Above Grade, Below Grade
Structure Type 9'+ Ceilings,Dry Wall,Tray Ceilings
New Construction N
Schools
School District Cape Henlopen
Others
HOA Fee Include Trash
Senior Community No
Tax ID 334-18.00-965.00
Ownership Fee Simple
SqFt Source Assessor
Security Features Smoke Detector
Acceptable Financing Cash, Conventional
Listing Terms Cash, Conventional
Financing Cash,Conventional
Special Listing Condition Standard
Read Less Info
Want to know what your home might be worth? Contact us for a FREE valuation!

Our team is ready to help you sell your home for the highest possible price ASAP

Bought with Russell G Griffin • Keller Williams Realty

Making real estate simple, fun and easy for you!






