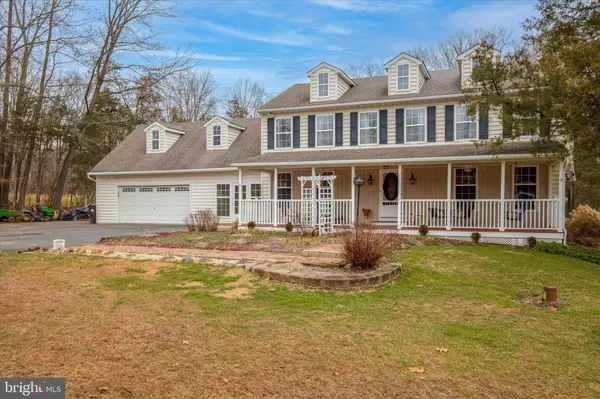$565,000
$550,000
2.7%For more information regarding the value of a property, please contact us for a free consultation.
4 Beds
3 Baths
2,698 SqFt
SOLD DATE : 03/30/2023
Key Details
Sold Price $565,000
Property Type Single Family Home
Sub Type Detached
Listing Status Sold
Purchase Type For Sale
Square Footage 2,698 sqft
Price per Sqft $209
Subdivision None Available
MLS Listing ID PAMC2062960
Sold Date 03/30/23
Style Colonial
Bedrooms 4
Full Baths 2
Half Baths 1
HOA Y/N N
Abv Grd Liv Area 2,698
Originating Board BRIGHT
Year Built 1980
Annual Tax Amount $6,421
Tax Year 2022
Lot Size 1.785 Acres
Acres 1.79
Lot Dimensions 147.00 x 0.00
Property Description
Custom built home and additional one bedroom apartment on 2 lush acres. This beautiful home and setting are second to none. You're going to love the new gourmet kitchen. The family room leads out onto a large multi tiered deck, pool, patio area and fully fenced yard. Hardwood flooring in the family room, dining room, formal living room and foyer.The Formal living room has a wood burning fire place and the family room has wood burning stove. The new kitchen connects to laundry room and the fully enclosed breezeway with additional access to the front and rear yards as well as the oversized two car garage. On the second floor you will find 4 full bedrooms. The main bedroom has an ensuite bathroom and large walk in closet. the three additional rooms can be used as bedrooms or work from home space. Above the garage is a one bedroom apartment/in-law suite with its own entrance. The location is close to the perkiomen trail, deep creek park and minutes from Spring Mountain Adventures Ski Area. Easy access to most major roads including 63, 73, 100, 476, 422 and all of this with-in 30 minutes of King of Prussia.
Location
State PA
County Montgomery
Area Upper Frederick Twp (10655)
Zoning 1101 RESIDENTIAL
Direction West
Rooms
Basement Full, Interior Access, Outside Entrance, Unfinished, Walkout Stairs
Main Level Bedrooms 4
Interior
Interior Features Attic, Breakfast Area, Carpet, Ceiling Fan(s), Chair Railings, Combination Kitchen/Living, Crown Moldings, Dining Area, Family Room Off Kitchen, Formal/Separate Dining Room, Kitchen - Eat-In, Kitchen - Gourmet, Laundry Chute, Stove - Wood, Upgraded Countertops, Walk-in Closet(s), Wood Floors
Hot Water Electric
Heating Heat Pump - Electric BackUp, Baseboard - Electric, Wood Burn Stove
Cooling Central A/C
Flooring Hardwood, Carpet, Ceramic Tile, Laminated
Fireplaces Number 1
Fireplaces Type Brick, Fireplace - Glass Doors, Heatilator, Mantel(s), Wood
Equipment Built-In Range, Dishwasher, Exhaust Fan
Fireplace Y
Appliance Built-In Range, Dishwasher, Exhaust Fan
Heat Source Electric, Wood
Laundry Main Floor
Exterior
Parking Features Garage - Front Entry, Garage Door Opener, Inside Access
Garage Spaces 8.0
Pool Above Ground
Utilities Available Cable TV, Phone
Water Access N
Roof Type Architectural Shingle
Accessibility Chairlift
Attached Garage 2
Total Parking Spaces 8
Garage Y
Building
Lot Description Backs to Trees, Front Yard, Level, Partly Wooded, Rear Yard, Rural, SideYard(s)
Story 2
Foundation Block
Sewer On Site Septic
Water Well
Architectural Style Colonial
Level or Stories 2
Additional Building Above Grade, Below Grade
Structure Type Dry Wall,Block Walls
New Construction N
Schools
Elementary Schools Boyertown
Middle Schools Boyertown Area Jhs-East
High Schools Boyertown Area Senior
School District Boyertown Area
Others
Senior Community No
Tax ID 55-00-01458-017
Ownership Fee Simple
SqFt Source Assessor
Acceptable Financing Cash, Conventional, USDA, VA, FHA
Listing Terms Cash, Conventional, USDA, VA, FHA
Financing Cash,Conventional,USDA,VA,FHA
Special Listing Condition Standard
Read Less Info
Want to know what your home might be worth? Contact us for a FREE valuation!

Our team is ready to help you sell your home for the highest possible price ASAP

Bought with Brian Tuner • Weichert Realtors
Making real estate simple, fun and easy for you!






