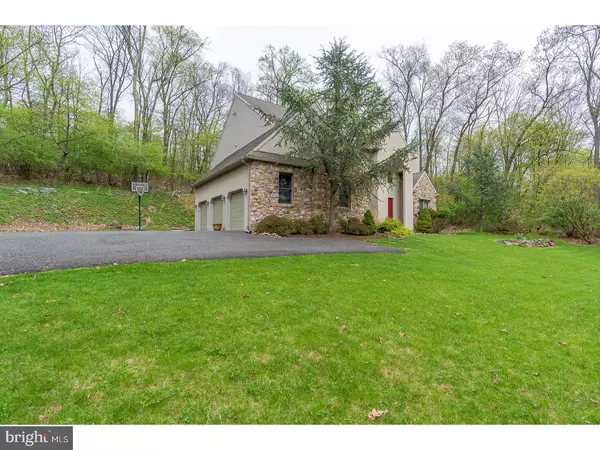$364,900
$364,900
For more information regarding the value of a property, please contact us for a free consultation.
3 Beds
3 Baths
6,428 SqFt
SOLD DATE : 06/28/2018
Key Details
Sold Price $364,900
Property Type Single Family Home
Sub Type Detached
Listing Status Sold
Purchase Type For Sale
Square Footage 6,428 sqft
Price per Sqft $56
Subdivision None Available
MLS Listing ID 1000866794
Sold Date 06/28/18
Style Contemporary,Traditional
Bedrooms 3
Full Baths 2
Half Baths 1
HOA Y/N N
Abv Grd Liv Area 3,952
Originating Board TREND
Year Built 1997
Annual Tax Amount $9,049
Tax Year 2018
Lot Size 3.490 Acres
Acres 3.49
Lot Dimensions RECTANGLE
Property Description
Welcome to your peaceful retreat...Home. This beautiful contemporary sits on 3.49 acres with a fantastic views from the mountain. Great space in every room with 3,952 SF of living space, 3BR, & 2.5 BA, plus large 3-car Garage. Come on in through your grand, vaulted ceiling foyer or use the Mud-room off the Garage. Bright & open Kitchen with granite counters, large breakfast bar island, & eat-in area which opens up to your vaulted ceiling Great Room. Off the other side of the Kitchen is a DR with double sliding doors that open up to your outdoor entertaining space w/ deck, patio & hot tub. Down the hall is a cozy Living Room with wood burning Fireplace & a First Flr office/4th BR. Head upstairs to your Master Suite with double vanity, sleek walk-in shower & soaking tub. 2 additional BR & BA upstairs. Large basement is available for storage or finishing. Though secluded, just a short walk down the road to Gordan Park & Tennis Court. Brandywine Heights SD. Come experience Home...
Location
State PA
County Berks
Area District Twp (10240)
Zoning RES
Rooms
Other Rooms Living Room, Dining Room, Primary Bedroom, Bedroom 2, Kitchen, Family Room, Bedroom 1, Laundry, Other
Basement Full, Unfinished
Interior
Interior Features Primary Bath(s), Kitchen - Island, Butlers Pantry, Ceiling Fan(s), WhirlPool/HotTub, Central Vacuum, Breakfast Area
Hot Water Oil
Heating Oil, Heat Pump - Oil BackUp, Forced Air
Cooling Central A/C
Flooring Wood, Fully Carpeted, Tile/Brick
Fireplaces Number 1
Fireplaces Type Stone
Equipment Built-In Range, Oven - Self Cleaning, Dishwasher, Refrigerator, Built-In Microwave
Fireplace Y
Appliance Built-In Range, Oven - Self Cleaning, Dishwasher, Refrigerator, Built-In Microwave
Heat Source Oil
Laundry Main Floor
Exterior
Exterior Feature Deck(s), Patio(s), Porch(es)
Parking Features Garage Door Opener
Garage Spaces 6.0
Water Access N
Roof Type Shingle
Accessibility None
Porch Deck(s), Patio(s), Porch(es)
Attached Garage 3
Total Parking Spaces 6
Garage Y
Building
Lot Description Trees/Wooded
Story 2
Foundation Concrete Perimeter
Sewer On Site Septic
Water Well
Architectural Style Contemporary, Traditional
Level or Stories 2
Additional Building Above Grade, Below Grade
Structure Type Cathedral Ceilings,9'+ Ceilings,High
New Construction N
Schools
School District Brandywine Heights Area
Others
Senior Community No
Tax ID 40-5480-03-10-8563
Ownership Fee Simple
Acceptable Financing Conventional, VA, FHA 203(b)
Listing Terms Conventional, VA, FHA 203(b)
Financing Conventional,VA,FHA 203(b)
Read Less Info
Want to know what your home might be worth? Contact us for a FREE valuation!

Our team is ready to help you sell your home for the highest possible price ASAP

Bought with Nina C Catagnus • Home Town Realty
Making real estate simple, fun and easy for you!






