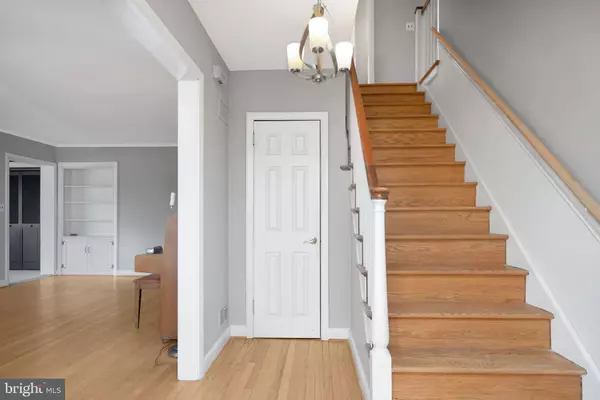$483,000
$472,500
2.2%For more information regarding the value of a property, please contact us for a free consultation.
4 Beds
4 Baths
3,425 SqFt
SOLD DATE : 03/17/2023
Key Details
Sold Price $483,000
Property Type Single Family Home
Sub Type Detached
Listing Status Sold
Purchase Type For Sale
Square Footage 3,425 sqft
Price per Sqft $141
Subdivision Carrcroft Crest
MLS Listing ID DENC2034004
Sold Date 03/17/23
Style Colonial
Bedrooms 4
Full Baths 2
Half Baths 2
HOA Fees $4/ann
HOA Y/N Y
Abv Grd Liv Area 2,825
Originating Board BRIGHT
Year Built 1958
Annual Tax Amount $1,571
Tax Year 2022
Lot Size 0.290 Acres
Acres 0.29
Lot Dimensions 120.70 x 100.00
Property Description
Back on Market!!! This home is sparkling and ready for you to call it home! All the major systems have been replaced in the past few years: A new roof in 2019, new gas furnace, chimney liners and air conditioning in 2017, hot water heater in 2014 and sump pump in 2018. The gleaming hardwood floors and fresh neutral paint continue through both the first and second floors. The first floor flows nicely with a great sized living room with a cozy wood burning fireplace; a formal dining room, with chair railing and crown molding. The eat-in kitchen boasts granite counter top, ceramic tile flooring and ample storage in honey toned maple cabinets. This level is rounded out with a cozy den off the living room and a three season porch, perfect for a relaxing cup of coffee or "me time" . Upstairs, are four bright and spacious bedrooms, along with two full and updated bathrooms. The basement has a large finished recreational area, a tool room, laundry, and powder room. A french drain has been added to ensure a nice dry space. There is a secondary entrance from the basement to the garage. This picturesque oversized corner lot is only minutes away from I-95, Bellevue Park, Rockwood Park and Museum, convenient shopping and much more!
Location
State DE
County New Castle
Area Brandywine (30901)
Zoning NC10
Rooms
Other Rooms Living Room, Dining Room, Primary Bedroom, Bedroom 2, Bedroom 4, Kitchen, Den, Sun/Florida Room, Recreation Room, Bathroom 3
Basement Partially Finished, Outside Entrance
Interior
Interior Features Attic
Hot Water Natural Gas
Cooling Central A/C
Flooring Hardwood
Fireplaces Number 1
Fireplaces Type Wood
Equipment Dishwasher, Disposal, Dryer, Oven/Range - Electric, Refrigerator, Washer, Water Heater
Furnishings No
Fireplace Y
Appliance Dishwasher, Disposal, Dryer, Oven/Range - Electric, Refrigerator, Washer, Water Heater
Heat Source Natural Gas
Laundry Basement
Exterior
Parking Features Other
Garage Spaces 2.0
Water Access N
Roof Type Shingle
Accessibility Grab Bars Mod
Attached Garage 2
Total Parking Spaces 2
Garage Y
Building
Story 3
Foundation Concrete Perimeter
Sewer Public Sewer
Water Public
Architectural Style Colonial
Level or Stories 3
Additional Building Above Grade, Below Grade
New Construction N
Schools
Elementary Schools Carrcroft
Middle Schools Springer
High Schools Mount Pleasant
School District Brandywine
Others
Senior Community No
Tax ID 06-104.00-071
Ownership Fee Simple
SqFt Source Assessor
Acceptable Financing Conventional, Cash, VA
Listing Terms Conventional, Cash, VA
Financing Conventional,Cash,VA
Special Listing Condition Standard
Read Less Info
Want to know what your home might be worth? Contact us for a FREE valuation!

Our team is ready to help you sell your home for the highest possible price ASAP

Bought with David Iliff • Patterson-Schwartz-Hockessin

Making real estate simple, fun and easy for you!






