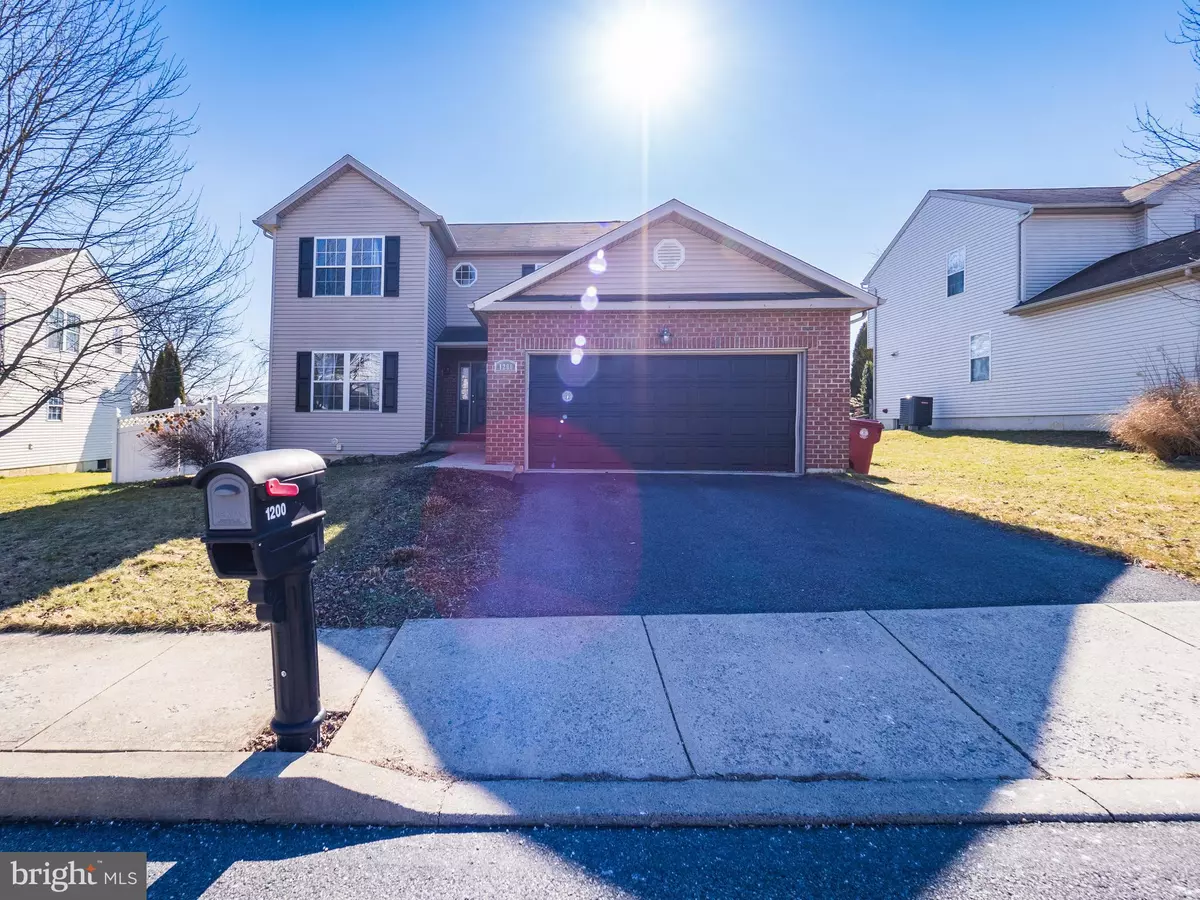$410,000
$395,000
3.8%For more information regarding the value of a property, please contact us for a free consultation.
4 Beds
3 Baths
2,196 SqFt
SOLD DATE : 04/07/2023
Key Details
Sold Price $410,000
Property Type Single Family Home
Sub Type Detached
Listing Status Sold
Purchase Type For Sale
Square Footage 2,196 sqft
Price per Sqft $186
Subdivision Penns Ridge
MLS Listing ID PANH2003536
Sold Date 04/07/23
Style Colonial
Bedrooms 4
Full Baths 2
Half Baths 1
HOA Y/N N
Abv Grd Liv Area 2,000
Originating Board BRIGHT
Year Built 2004
Annual Tax Amount $6,704
Tax Year 2022
Lot Size 7,920 Sqft
Acres 0.18
Lot Dimensions 0.00 x 0.00
Property Description
Welcome to this move-in ready home at Penn’s Ridge, Forks Township offering the perfect mix of comfort, spaciousness, and sunlight. The nicely landscaped front yard greets you upon arrival while the patio in the back is the perfect place to spend your days and evenings enjoying the sunrise and sunset. The fenced in backyard has plenty of room for pets, parties and playtime. Nestled up against the back fence is a multi-use trail that can take you to many local parks, the Bushkill Creek and much more. This quiet, low-traffic neighborhood has its own park and basketball court. Inside, on the first floor is an eat-in kitchen, office space/playroom, large living room, laundry room and 1/2 bath. The basement includes a dual purpose space that offers an entertainment area and plenty of storage. On the second floor there are three large bedrooms, a full bath, and the primary bedroom with ensuite bath.
Location
State PA
County Northampton
Area Forks Twp (12411)
Zoning R12
Rooms
Other Rooms Living Room, Kitchen, Laundry, Office, Media Room
Basement Poured Concrete
Interior
Interior Features Kitchen - Country
Hot Water Electric
Heating Heat Pump(s)
Cooling Central A/C
Furnishings No
Fireplace N
Heat Source Electric
Laundry Main Floor
Exterior
Garage Garage - Front Entry, Garage Door Opener, Inside Access
Garage Spaces 4.0
Utilities Available Cable TV
Waterfront N
Water Access N
Accessibility Level Entry - Main
Parking Type Attached Garage, Driveway, On Street
Attached Garage 2
Total Parking Spaces 4
Garage Y
Building
Story 2
Foundation Permanent
Sewer Public Sewer
Water Public
Architectural Style Colonial
Level or Stories 2
Additional Building Above Grade, Below Grade
New Construction N
Schools
School District Easton Area
Others
Pets Allowed Y
Senior Community No
Tax ID K9-10-6-198-0311
Ownership Fee Simple
SqFt Source Assessor
Acceptable Financing Cash, Conventional, FHA
Horse Property N
Listing Terms Cash, Conventional, FHA
Financing Cash,Conventional,FHA
Special Listing Condition Standard
Pets Description No Pet Restrictions
Read Less Info
Want to know what your home might be worth? Contact us for a FREE valuation!

Our team is ready to help you sell your home for the highest possible price ASAP

Bought with Jennifer L Hafer • BHHS Fox & Roach-Bethlehem

Making real estate simple, fun and easy for you!






