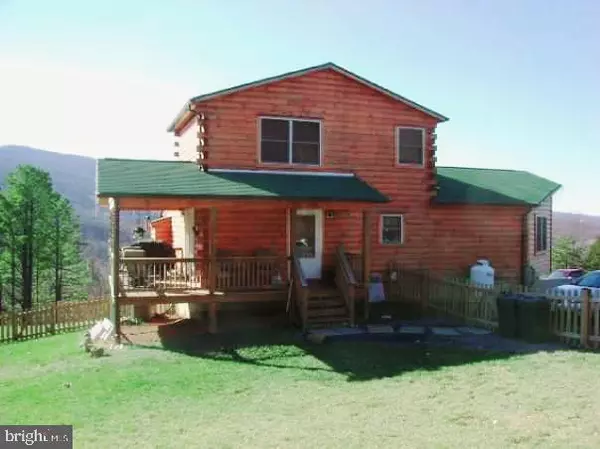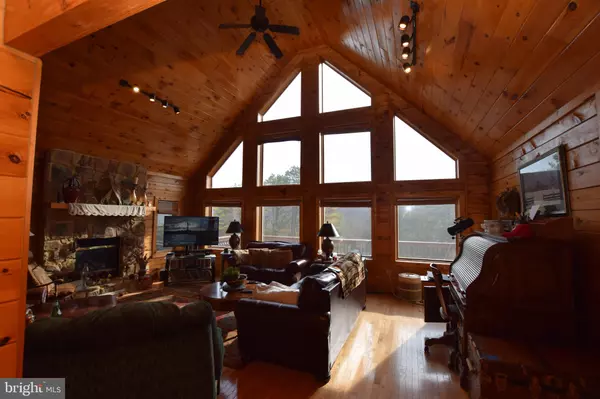$542,000
$550,000
1.5%For more information regarding the value of a property, please contact us for a free consultation.
4 Beds
3 Baths
2,596 SqFt
SOLD DATE : 04/14/2023
Key Details
Sold Price $542,000
Property Type Single Family Home
Sub Type Detached
Listing Status Sold
Purchase Type For Sale
Square Footage 2,596 sqft
Price per Sqft $208
Subdivision Apple Mt Lake
MLS Listing ID VAWR2005102
Sold Date 04/14/23
Style Chalet
Bedrooms 4
Full Baths 3
HOA Fees $53/mo
HOA Y/N Y
Abv Grd Liv Area 1,780
Originating Board BRIGHT
Year Built 2005
Annual Tax Amount $2,408
Tax Year 2022
Lot Size 1.070 Acres
Acres 1.07
Property Description
Welcome home to absolutely incredible views of the Blue Ridge Mountains & gorgeous sunsets. You will fall in love the moment you see this truly original Chalet log home. Gigantic wall of windows in the living room for ton of natural lighting, star watching, or just snuggling by the fire . Huge wraparound deck, amazing family room, authentic traditional, log home, so much space to entertain. The kitchen offers granite countertops, stainless steel appliances all the modern amenities with the feel of country charm. You will fall in love with the master suite on it's own floor with sunken in Jacuzzi tub and beautiful views. The ground level is finished with built in shelving in the storage room, it has a game room/den, and the fourth bedroom. The ground level suite would be ideal as an In-law suite or additional rental income. The other two bedrooms are on the main level with a shared bath and again amazing mountain views. The roof was replaced 2018/2019, New HVAC 2021, and New Dishwasher 2021. Hurry hurry hurry this one will go quickly with the beautiful primarily level lot. Less then 7 miles from I66, and close to all the amenities. Escape to your private oasis every time you come home. Submit your offer prior the open house that is sure to bring many buyers and multiple offers.
Location
State VA
County Warren
Zoning R
Rooms
Other Rooms Living Room, Dining Room, Primary Bedroom, Bedroom 2, Bedroom 3, Bedroom 4, Kitchen, Den, Laundry, Storage Room, Utility Room, Bathroom 1, Bathroom 3, Primary Bathroom
Basement Full
Main Level Bedrooms 2
Interior
Interior Features Family Room Off Kitchen, Combination Kitchen/Dining, Kitchen - Island, Entry Level Bedroom, Primary Bath(s), Floor Plan - Open, Built-Ins, Butlers Pantry, Ceiling Fan(s), Pantry, Soaking Tub, Stall Shower, Tub Shower, Walk-in Closet(s)
Hot Water Propane
Heating Heat Pump(s)
Cooling Heat Pump(s)
Flooring Hardwood
Fireplaces Number 1
Fireplaces Type Equipment
Equipment Washer/Dryer Hookups Only, Dishwasher, Exhaust Fan, Icemaker, Refrigerator, Stove
Fireplace Y
Window Features Palladian
Appliance Washer/Dryer Hookups Only, Dishwasher, Exhaust Fan, Icemaker, Refrigerator, Stove
Heat Source Electric
Laundry Lower Floor
Exterior
Exterior Feature Deck(s), Porch(es), Wrap Around
Garage Garage Door Opener
Garage Spaces 5.0
Amenities Available Tennis Courts, Tot Lots/Playground
Waterfront N
Water Access N
View Mountain
Roof Type Shingle
Accessibility None
Porch Deck(s), Porch(es), Wrap Around
Attached Garage 1
Total Parking Spaces 5
Garage Y
Building
Lot Description Cleared, Backs to Trees, Front Yard, Mountainous, Private, Rural, Secluded, SideYard(s), Trees/Wooded, Rear Yard, Open
Story 2
Foundation Slab
Sewer On Site Septic, Mound System
Water Well
Architectural Style Chalet
Level or Stories 2
Additional Building Above Grade, Below Grade
Structure Type Beamed Ceilings,2 Story Ceilings,Dry Wall,Log Walls
New Construction N
Schools
School District Warren County Public Schools
Others
Pets Allowed Y
HOA Fee Include Road Maintenance,Snow Removal
Senior Community No
Tax ID 22B T 4
Ownership Fee Simple
SqFt Source Assessor
Acceptable Financing Cash, Conventional, FHA, Private, USDA, VA, Variable, VHDA
Listing Terms Cash, Conventional, FHA, Private, USDA, VA, Variable, VHDA
Financing Cash,Conventional,FHA,Private,USDA,VA,Variable,VHDA
Special Listing Condition Standard
Pets Description No Pet Restrictions
Read Less Info
Want to know what your home might be worth? Contact us for a FREE valuation!

Our team is ready to help you sell your home for the highest possible price ASAP

Bought with Jaskaran Singh • CENTURY 21 New Millennium

Making real estate simple, fun and easy for you!






