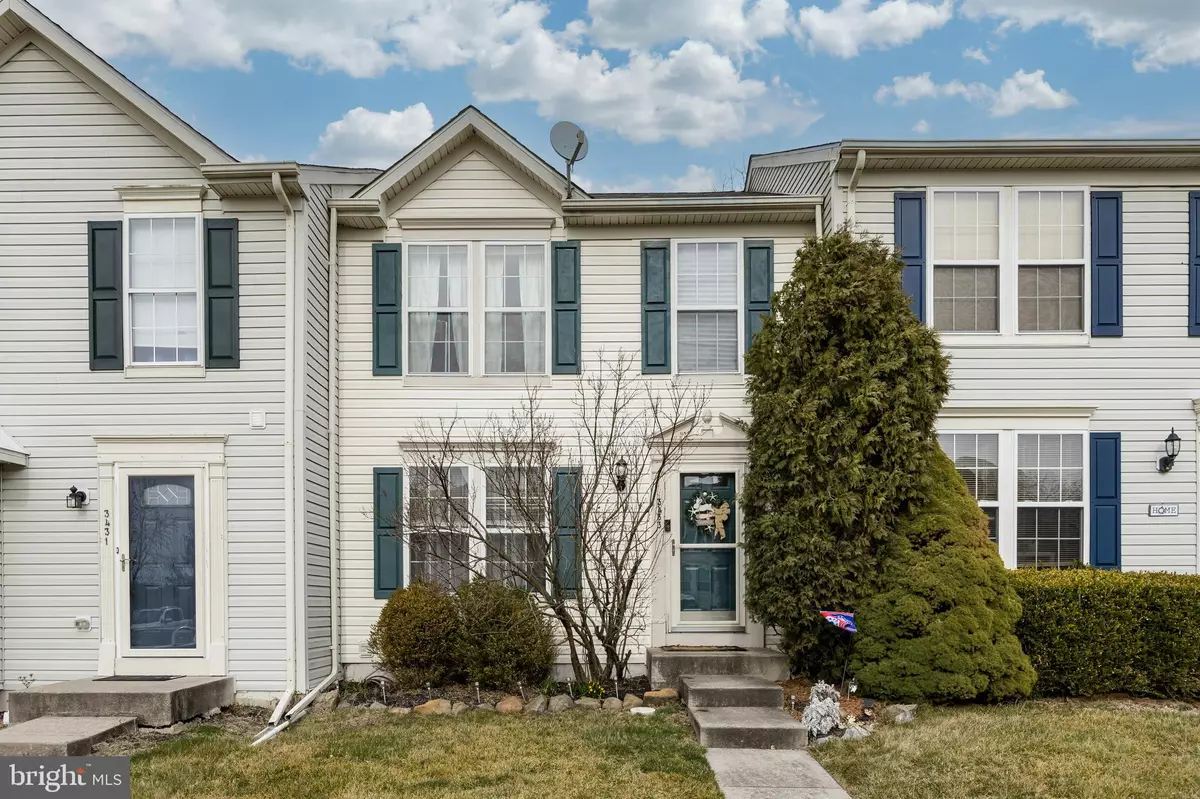$285,000
$275,900
3.3%For more information regarding the value of a property, please contact us for a free consultation.
3 Beds
3 Baths
1,920 SqFt
SOLD DATE : 04/20/2023
Key Details
Sold Price $285,000
Property Type Townhouse
Sub Type Interior Row/Townhouse
Listing Status Sold
Purchase Type For Sale
Square Footage 1,920 sqft
Price per Sqft $148
Subdivision Perkiomen Crossing
MLS Listing ID PAMC2065924
Sold Date 04/20/23
Style Colonial,Traditional
Bedrooms 3
Full Baths 2
Half Baths 1
HOA Fees $87/mo
HOA Y/N Y
Abv Grd Liv Area 1,520
Originating Board BRIGHT
Year Built 1998
Annual Tax Amount $3,881
Tax Year 2022
Lot Size 2,310 Sqft
Acres 0.05
Lot Dimensions 20.00 x 110.00
Property Description
Welcome to 3433 Westview Dr, a charming 3 bedroom 2.5 townhome located in a desirable Perkiomen Crossing. This lovely home offers comfortable living and modern amenities for your convenience.
Upon entering the home, you will be greeted by a spacious and bright living area with large windows that allow natural light to flood the room. The open floor plan seamlessly flows into the dining area and kitchen, making it perfect for entertaining guests or spending time with family.
The kitchen is fully equipped with modern appliances, ample storage, and plenty of counter space for preparing meals. The dining area is conveniently located adjacent to the kitchen, making it easy to serve meals. Off the kitchen is a morning room perfect to sip your morning coffee..
Upstairs, you will find three spacious bedrooms with large closets, providing plenty of storage space. The primary bedroom features an en-suite bathroom. The other two bedrooms share a full bathroom, making it perfect for a family or guests.
Additional features of this home include a half bathroom on the main level, finished basement with bar and extra room that is currently being used as a 4th bedroom, laundry room and a private outdoor deck perfect for relaxing or entertaining.
***This home has a new roof, water heater and appliances.****
Located in a convenient location, this townhome is just minutes away from shopping, dining, and entertainment options. Don't miss the opportunity to make this charming townhome your new home. ****Showings start Friday, March 17th****
Location
State PA
County Montgomery
Area Upper Frederick Twp (10655)
Zoning RESIDENTAL
Rooms
Basement Fully Finished, Poured Concrete
Interior
Hot Water Natural Gas
Cooling Central A/C
Flooring Laminated, Luxury Vinyl Plank, Partially Carpeted
Equipment Dishwasher, Dryer, Microwave, Oven/Range - Electric, Refrigerator, Stainless Steel Appliances, Washer, Water Heater
Appliance Dishwasher, Dryer, Microwave, Oven/Range - Electric, Refrigerator, Stainless Steel Appliances, Washer, Water Heater
Heat Source Electric
Laundry Basement
Exterior
Garage Spaces 2.0
Utilities Available Cable TV, Electric Available, Natural Gas Available, Phone
Amenities Available None
Water Access N
View Trees/Woods
Roof Type Shingle,Pitched
Accessibility None
Total Parking Spaces 2
Garage N
Building
Story 2
Foundation Concrete Perimeter
Sewer Public Sewer
Water Public
Architectural Style Colonial, Traditional
Level or Stories 2
Additional Building Above Grade, Below Grade
Structure Type Dry Wall
New Construction N
Schools
School District Boyertown Area
Others
Pets Allowed Y
HOA Fee Include Lawn Maintenance,Snow Removal,Trash,Lawn Care Front,Lawn Care Rear
Senior Community No
Tax ID 55-00-01704-554
Ownership Fee Simple
SqFt Source Assessor
Special Listing Condition Standard
Pets Allowed No Pet Restrictions
Read Less Info
Want to know what your home might be worth? Contact us for a FREE valuation!

Our team is ready to help you sell your home for the highest possible price ASAP

Bought with Samantha Suzanne Cathers • Market Force Realty
Making real estate simple, fun and easy for you!






