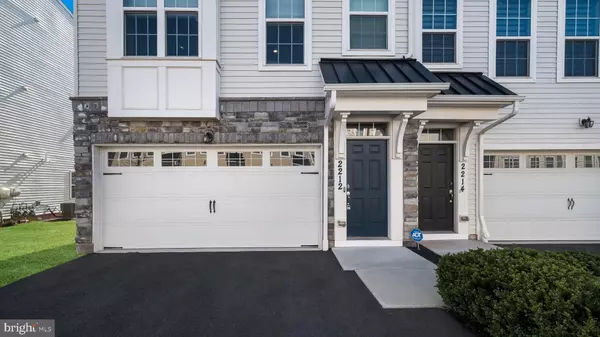$555,000
$550,000
0.9%For more information regarding the value of a property, please contact us for a free consultation.
3 Beds
4 Baths
2,640 SqFt
SOLD DATE : 04/27/2023
Key Details
Sold Price $555,000
Property Type Townhouse
Sub Type End of Row/Townhouse
Listing Status Sold
Purchase Type For Sale
Square Footage 2,640 sqft
Price per Sqft $210
Subdivision High Grove
MLS Listing ID PABU2045606
Sold Date 04/27/23
Style Colonial
Bedrooms 3
Full Baths 3
Half Baths 1
HOA Fees $225/mo
HOA Y/N Y
Abv Grd Liv Area 2,640
Originating Board BRIGHT
Year Built 2017
Annual Tax Amount $7,492
Tax Year 2022
Lot Size 871 Sqft
Acres 0.02
Lot Dimensions 0.00 x 0.00
Property Description
Welcome to High Grove development. This 3 bedroom, 3.5 bath, End unit townhome has it all! Located in Central Bucks School District! Loads of upgrades with all the best appliances. When you enter and go up the steps you have the living room with a gas fireplace and white mantel, large box bay window overlooking the driveway out front. Dining area with side bay window. Spacious kitchen with recessed lights, island, engineered stone countertops and tons of cabinet space. Convection slide-in range with wall-mount canopy hood. 8x10 Deck off breakfast area. Spacious family room. Open floor plan. Upstairs you have three bedrooms and laundry area. Primary bedrooms with walk-in closet and there is a bonus room/bump out in main bedroom to use as you desire! Then you have full finished basement with your mechanics area and sliding doors to go out back onto an 8x10 rear patio. Neutral/grey tones throughout the entire home. All bathrooms with grey/white neutral tones. 2 car garage with additional storage inside for trash cans and storing other items. All three bedrooms have vaulted ceiling for that extra touch. Gas cooking, Programmable thermostat. Lennox HVAC equipment. You just have to see this home in person!! Close to shopping centers, 611/Easton Rd and restaurants. Very bright home!! Natural light.
Location
State PA
County Bucks
Area Warrington Twp (10150)
Zoning R2
Rooms
Other Rooms Living Room, Dining Room, Primary Bedroom, Bedroom 2, Bedroom 3, Kitchen, Family Room, Basement, Breakfast Room, Laundry, Bonus Room
Basement Daylight, Partial, Full, Fully Finished, Garage Access, Windows, Walkout Level, Other
Interior
Interior Features Breakfast Area, Combination Kitchen/Dining, Combination Dining/Living, Crown Moldings, Dining Area, Floor Plan - Open, Kitchen - Eat-In, Kitchen - Island, Primary Bath(s), Recessed Lighting, Tub Shower, Walk-in Closet(s), Window Treatments, Wood Floors, Other
Hot Water Electric
Heating Forced Air
Cooling Central A/C
Flooring Carpet, Ceramic Tile, Hardwood
Fireplaces Number 1
Fireplaces Type Gas/Propane, Mantel(s)
Equipment Built-In Range, Dishwasher, Disposal, Dryer - Gas, Oven/Range - Gas, Range Hood, Refrigerator, Stainless Steel Appliances
Fireplace Y
Window Features Bay/Bow,Sliding
Appliance Built-In Range, Dishwasher, Disposal, Dryer - Gas, Oven/Range - Gas, Range Hood, Refrigerator, Stainless Steel Appliances
Heat Source Natural Gas
Laundry Upper Floor, Dryer In Unit, Washer In Unit
Exterior
Exterior Feature Deck(s), Patio(s)
Garage Garage - Front Entry, Additional Storage Area, Garage Door Opener
Garage Spaces 4.0
Utilities Available Cable TV
Waterfront N
Water Access N
Roof Type Shingle
Accessibility None
Porch Deck(s), Patio(s)
Parking Type Attached Garage, Driveway
Attached Garage 2
Total Parking Spaces 4
Garage Y
Building
Story 3
Foundation Other
Sewer Public Sewer
Water Public
Architectural Style Colonial
Level or Stories 3
Additional Building Above Grade, Below Grade
Structure Type Dry Wall,Vaulted Ceilings
New Construction N
Schools
School District Central Bucks
Others
HOA Fee Include Common Area Maintenance,Lawn Maintenance,Snow Removal,Trash
Senior Community No
Tax ID 50-025-018-089
Ownership Fee Simple
SqFt Source Estimated
Special Listing Condition Standard
Read Less Info
Want to know what your home might be worth? Contact us for a FREE valuation!

Our team is ready to help you sell your home for the highest possible price ASAP

Bought with Gene Fish • RE/MAX Elite

Making real estate simple, fun and easy for you!






