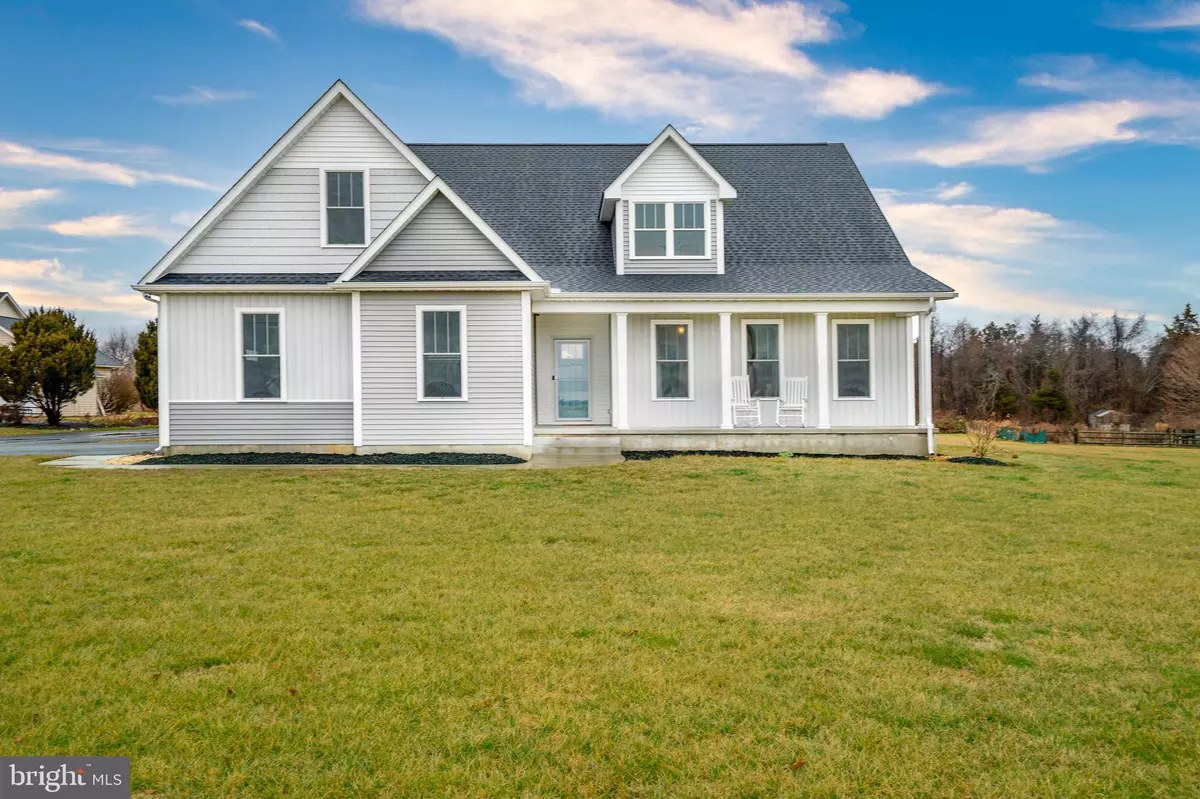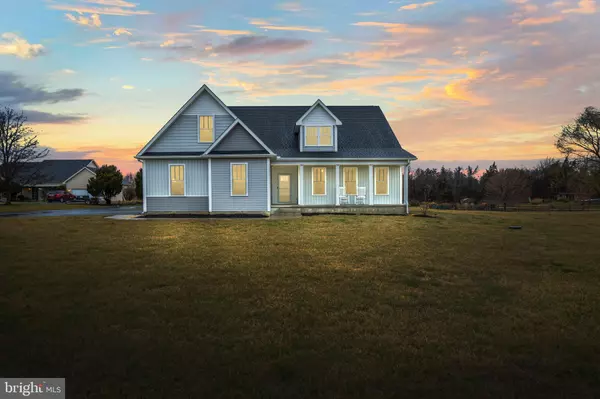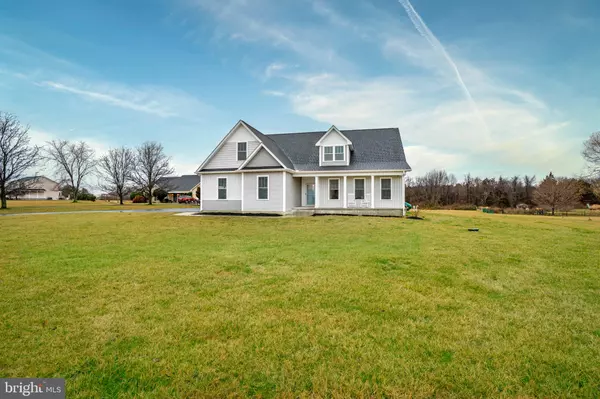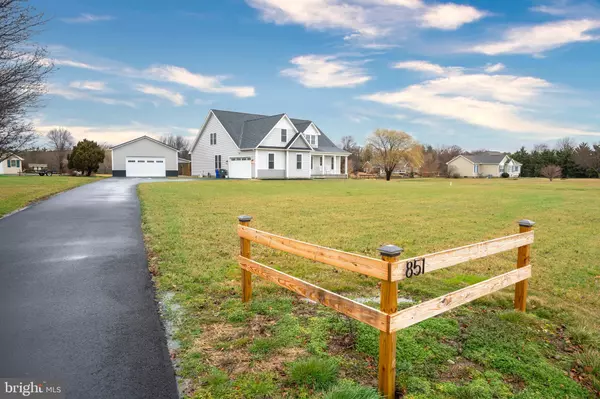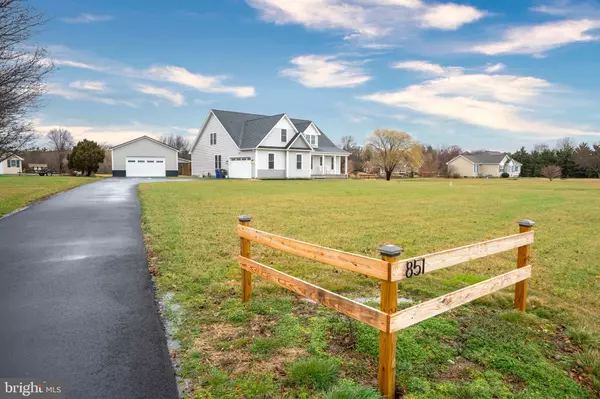$600,000
$600,000
For more information regarding the value of a property, please contact us for a free consultation.
4 Beds
3 Baths
2,050 SqFt
SOLD DATE : 04/28/2023
Key Details
Sold Price $600,000
Property Type Single Family Home
Sub Type Detached
Listing Status Sold
Purchase Type For Sale
Square Footage 2,050 sqft
Price per Sqft $292
Subdivision None Available
MLS Listing ID DENC2038204
Sold Date 04/28/23
Style Ranch/Rambler
Bedrooms 4
Full Baths 2
Half Baths 1
HOA Y/N N
Abv Grd Liv Area 2,050
Originating Board BRIGHT
Year Built 2018
Annual Tax Amount $3,062
Tax Year 2022
Lot Size 1.850 Acres
Acres 1.85
Lot Dimensions 150.90 x 579.60
Property Description
Welcome to 851 Silver Run Road in Middletown, Delaware, conveniently located a few miles from 13, route 1, and within the Appoquinimink School District! If you are looking for a custom home and pole barn sitting on almost two acres of land, this is what you've been waiting for! This residence backs up to a tree-lined view with no restrictions or HOA. Bring your boat, RV, and 4-wheelers; there is still room for several vehicles in the driveway. This home is a C&M Custom build with a 30x36x13 Diamond State Pole Barn (residential post frame)! The quality of construction is top-notch inside and out. As you enter the front door, you will love the open floor plan and gorgeous waterproof flooring throughout (bedrooms are carpet).The foyer has a trey ceiling. The laundry room is to your left and has a custom-made barn door. The primary bedroom is to your right, and this space is stellar! The primary has a large walk-in closet and en-suite bathroom. The bathroom has a double sink and built-in vanity. There is a walk-in shower that is tile from floor to ceiling, a tiled half-wall, and dual shower heads (and elongated toilet bowls). The kitchen has an abundance of 42" crowned white cabinetry with brushed nickel handles, soft close drawers, under the cabinet lighting, granite countertops, grey subway tile backsplash, stainless appliances, induction cooktop, a hood over the stove, and a large walk-in pantry. A half bath is right off the kitchen. The family room (also with a trey ceiling) is an ample space open to the kitchen and dining space. The screened-in patio is off the kitchen and has access to the backyard. Two additional bedrooms and a full bathroom are just past the family room. Head upstairs to find a large loft area functional for many living spaces. The loft has a mini-split and a huge walk-in attic space waiting to be finished to your liking. The exterior has a charming covered front porch, Board and Batten vinyl siding, a 30-year architectural roof, and a side-turned two-car garage with extra storage space. The exterior also has two frost-free hose bibs. The pole barn was just built in 2021 (sitting on reinforced concrete with expansion joints and a 6mil vapor barrier) and has galvalume steel siding and roof with a 40-year material and labor warranty. There is a 3-foot black wainscoting around the pole barn's perimeter with color-matching snow blocks on the roof. A lean-to is also attached to one entire eave on the side facing the home, which adds to the beautiful backyard oasis. The backyard has a built-in firepit sitting on a crushed gravel seating area. The firepit seating leads to the concrete patio and screened-in porch. Custom homes like this one are rare on the market, so schedule your tour today and move in just in time to enjoy the warmer weather ahead!
Location
State DE
County New Castle
Area South Of The Canal (30907)
Zoning NC40
Rooms
Main Level Bedrooms 3
Interior
Hot Water Propane
Heating Forced Air
Cooling Central A/C
Flooring Luxury Vinyl Plank, Carpet
Equipment Built-In Microwave, Dishwasher, Energy Efficient Appliances, Oven - Single, Oven/Range - Electric, Range Hood, Refrigerator, Stainless Steel Appliances, Washer, Water Conditioner - Owned, Water Heater, Water Heater - Tankless, Dryer
Furnishings No
Fireplace N
Window Features Double Hung,Low-E
Appliance Built-In Microwave, Dishwasher, Energy Efficient Appliances, Oven - Single, Oven/Range - Electric, Range Hood, Refrigerator, Stainless Steel Appliances, Washer, Water Conditioner - Owned, Water Heater, Water Heater - Tankless, Dryer
Heat Source Propane - Leased
Laundry Has Laundry, Main Floor, Washer In Unit, Dryer In Unit
Exterior
Exterior Feature Patio(s), Porch(es), Roof, Screened
Parking Features Garage - Side Entry, Garage Door Opener, Inside Access, Oversized
Garage Spaces 8.0
Utilities Available Electric Available, Propane, Water Available, Sewer Available
Water Access N
View Trees/Woods
Roof Type Architectural Shingle
Accessibility Doors - Lever Handle(s), 32\"+ wide Doors
Porch Patio(s), Porch(es), Roof, Screened
Road Frontage Private
Attached Garage 2
Total Parking Spaces 8
Garage Y
Building
Lot Description Backs to Trees, Cleared, Front Yard, Rear Yard, SideYard(s), Unrestricted
Story 1.5
Foundation Crawl Space
Sewer Low Pressure Pipe (LPP)
Water Well
Architectural Style Ranch/Rambler
Level or Stories 1.5
Additional Building Above Grade, Below Grade
Structure Type 9'+ Ceilings
New Construction N
Schools
Elementary Schools Lorewood Grove
Middle Schools Cantwell Bridge
High Schools Odessa
School District Appoquinimink
Others
Pets Allowed Y
Senior Community No
Tax ID 13-019.00-054
Ownership Fee Simple
SqFt Source Assessor
Security Features Carbon Monoxide Detector(s),Smoke Detector
Acceptable Financing Cash, Conventional, VA
Horse Property N
Listing Terms Cash, Conventional, VA
Financing Cash,Conventional,VA
Special Listing Condition Standard
Pets Allowed No Pet Restrictions
Read Less Info
Want to know what your home might be worth? Contact us for a FREE valuation!

Our team is ready to help you sell your home for the highest possible price ASAP

Bought with Kelly Clark • Empower Real Estate, LLC

Making real estate simple, fun and easy for you!

