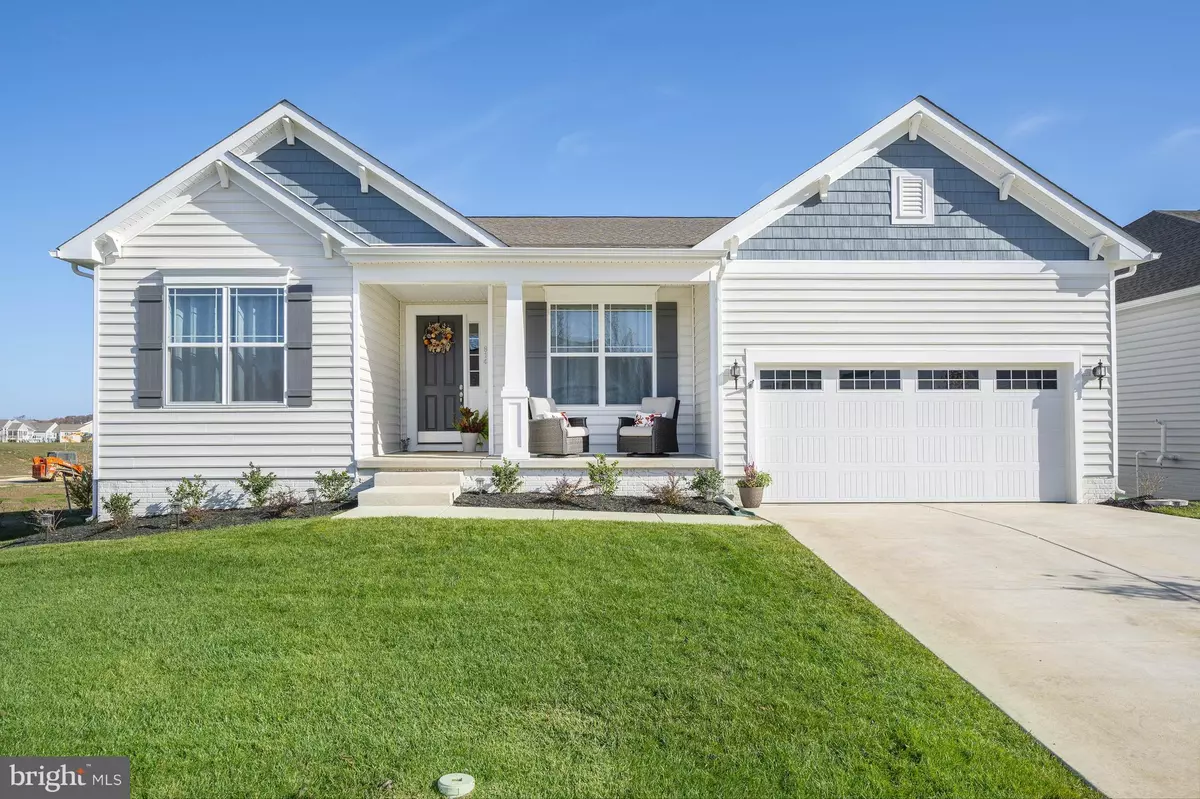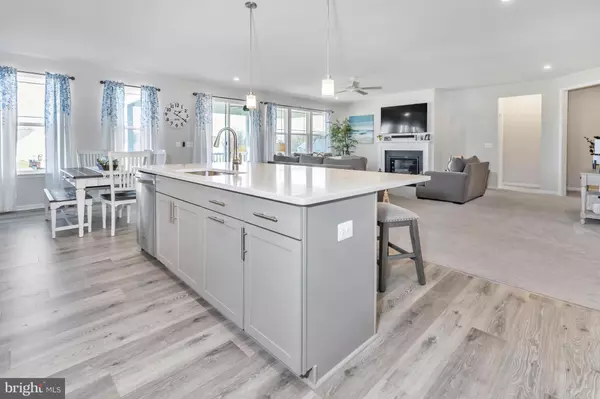$630,000
$638,800
1.4%For more information regarding the value of a property, please contact us for a free consultation.
3 Beds
3 Baths
3,250 SqFt
SOLD DATE : 04/28/2023
Key Details
Sold Price $630,000
Property Type Single Family Home
Sub Type Detached
Listing Status Sold
Purchase Type For Sale
Square Footage 3,250 sqft
Price per Sqft $193
Subdivision Four Seasons At Baymont Farms
MLS Listing ID DENC2034478
Sold Date 04/28/23
Style Ranch/Rambler
Bedrooms 3
Full Baths 2
Half Baths 1
HOA Fees $190/mo
HOA Y/N Y
Abv Grd Liv Area 2,450
Originating Board BRIGHT
Year Built 2022
Annual Tax Amount $4,200
Tax Year 2022
Lot Size 8,276 Sqft
Acres 0.19
Property Description
MOTIVATED SELLER....LETS MAKE THIS YOUR LUCKY WEEKEND.....WHY WAIT FOR NEW CONSTRUCTION!!!!! We came back on the Market, gave the holidays and some Winter cold days off....But SPRING IS COMING....Make your dreams come true....Welcome to 814 Honey Locust Road in the stunning Four Seasons at Baymont Farms 55 plus community. This AMAZING less then 8 month old home is better HAS OVER 125k of upgrades. It may be the BEST LOT in this community, this premium private corner lot, featuring an upgraded elevation, backs up to open space and across from club house... a sweet walk across the path to enjoy all the amenities. This Stunning home has not only a covered front porch, SCREENED IN BACK PATIO ....A walkout finished basement with full windows and a large slider leading to a beautiful stamped concrete patio. The basement is also roughed and ready to add an additional bathroom As you journey through this magnificent home you are greeted with 9 foot ceilings throughout and 8 foot doors, remote control ceiling fans galore, and upgraded fixtures and faucets that say WOW!!!... Beautiful gray LVP (Manington) hardwood flooring throughout the foyer leading into the kitchen. Lets go back to the front...The office, features extra large French doors and large windows overlooking the front porch. This room can also serve as a formal living room. Bedrooms 2 and 3 can accommodate a queen and king size bed and share a lovely tiled full bath...a half bath is off the foyer and down this pretty hallway is a great sized mudroom and laundry room. Heading to the back of the home is a large kitchen with AMAZING upgrades ... The 42 inch cabinets feature soft close and pull outs, upgraded Corian counter tops, top of the line appliances including gas stove, cabinet underlighting ...The primary bedroom is overflowing with natural light, great size, 2 closets and an oversized primary bathroom.......If that is not enough, WAIT...a mostly finished basement with full windows, a slider to a great covered stamped concrete patio....a room waiting for you to finish with a window and a rough in...Storage, Storage and Storage.....Now, the Club house...Simply breathtaking....pool, gym, party room, yoga studio, best activity director and so much more ..... ALL EXCLUSIONS ARE NEGOTIABLE...
Location
State DE
County New Castle
Area South Of The Canal (30907)
Zoning S
Rooms
Other Rooms Living Room, Dining Room, Primary Bedroom, Bedroom 2, Bedroom 3, Kitchen, Basement, Office, Primary Bathroom
Basement Partially Finished
Main Level Bedrooms 3
Interior
Hot Water Electric
Heating Central
Cooling Central A/C
Fireplaces Type Gas/Propane
Fireplace Y
Heat Source Natural Gas
Exterior
Parking Features Garage - Front Entry
Garage Spaces 6.0
Water Access N
View Courtyard
Accessibility >84\" Garage Door
Attached Garage 2
Total Parking Spaces 6
Garage Y
Building
Lot Description Backs - Open Common Area, Corner
Story 1
Foundation Concrete Perimeter
Sewer Public Sewer
Water Public
Architectural Style Ranch/Rambler
Level or Stories 1
Additional Building Above Grade, Below Grade
New Construction N
Schools
School District Appoquinimink
Others
Senior Community Yes
Age Restriction 55
Tax ID 13-019.31-034
Ownership Fee Simple
SqFt Source Estimated
Special Listing Condition Standard
Read Less Info
Want to know what your home might be worth? Contact us for a FREE valuation!

Our team is ready to help you sell your home for the highest possible price ASAP

Bought with Ann Marie Germano • Patterson-Schwartz-Hockessin

Making real estate simple, fun and easy for you!






