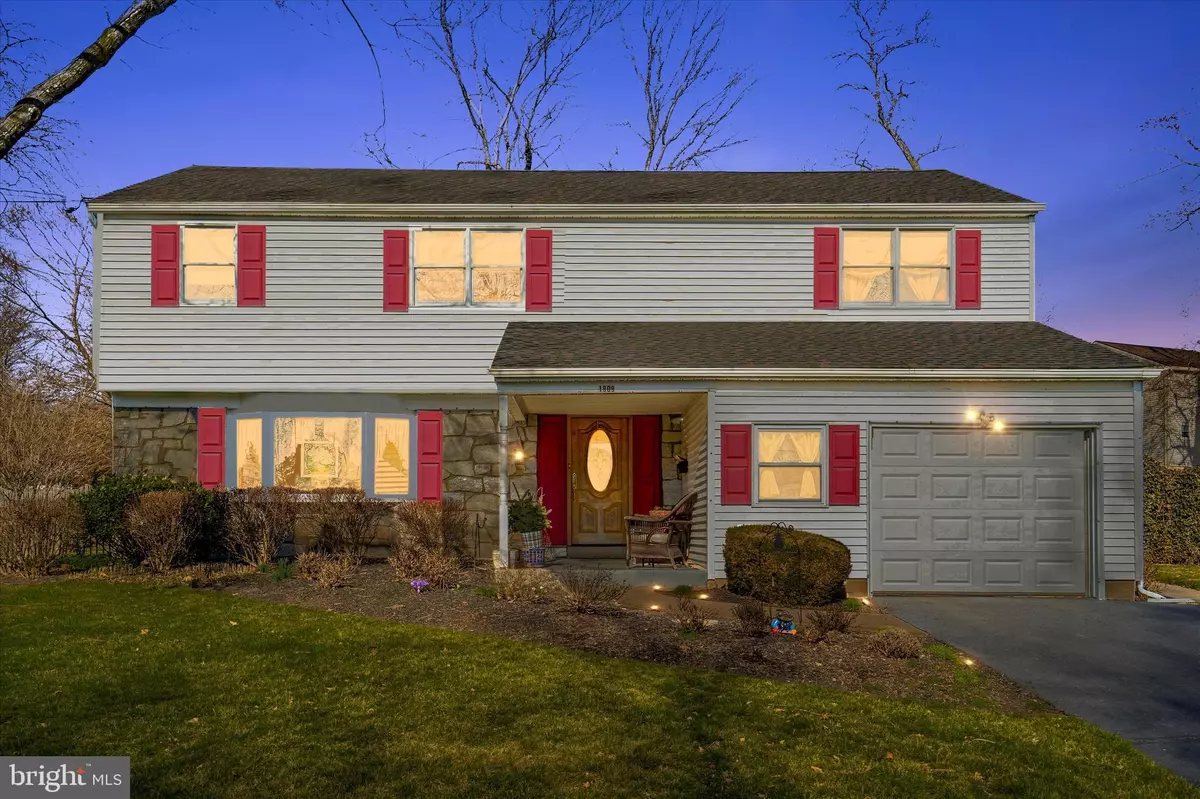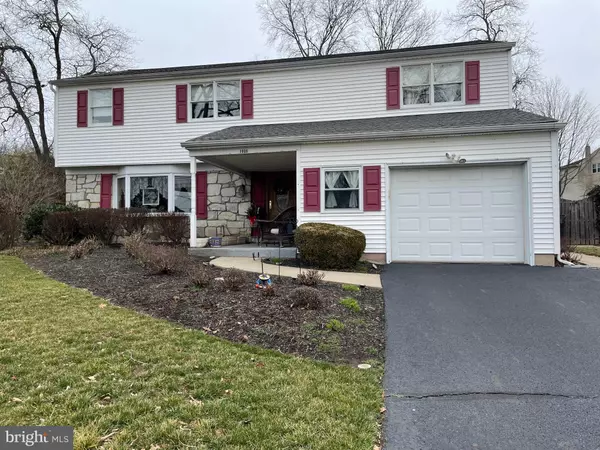$600,000
$588,500
2.0%For more information regarding the value of a property, please contact us for a free consultation.
4 Beds
4 Baths
2,808 SqFt
SOLD DATE : 05/01/2023
Key Details
Sold Price $600,000
Property Type Single Family Home
Sub Type Detached
Listing Status Sold
Purchase Type For Sale
Square Footage 2,808 sqft
Price per Sqft $213
Subdivision Palomino Farms
MLS Listing ID PABU2043568
Sold Date 05/01/23
Style Traditional,Colonial
Bedrooms 4
Full Baths 3
Half Baths 1
HOA Y/N N
Abv Grd Liv Area 2,808
Originating Board BRIGHT
Year Built 1969
Annual Tax Amount $6,064
Tax Year 2023
Lot Size 0.345 Acres
Acres 0.35
Lot Dimensions 90.00 x 167.00
Property Description
Lovely home situated on a cul-de-sac in the highly sought after neighborhood of Palomino Farms. Enter through the welcoming large front porch into the foyer. An abundance of natural light pours into the living through the front bay window (living room is currently being used as the dining room). The formal dining room features hardwood floors, crown molding and chair rail. The eat-in kitchen is a chefs delight with beautiful oak cabinets, large double-ovens, gas cooking, double sink, tile backsplash, floating center island and a breakfast/bar countertop with Moravian Tile inlay. Step down into the warm and cozy family room with parquet flooring and a fireplace with mantel surrounded by a full brick wall. The massive sunroom is spectacular! You will enjoy taking on the views of the gorgeous professionally landscaped backyard over looking the in-ground pool with jacuzzi. Walls of windows, tile flooring, sliding patio door, skylights and ancillary heating. There is a nice size laundry room with exterior exit, powder room and interior garage access complete the first level. The second level offers a primary suite with separate bath, shower stall, dressing area and ample closet space. There are three additional bedrooms, one featuring a dressing area and full bath and a third full hall bath with tub/shower. The beautiful outdoor living space will be enjoyed by all while hosting family BBQ's, alfresco dining or quietly relaxing while enjoying your morning coffee as you over look the in-ground pool. Outside lighting, retaining wall, paver patio and shed all surrounded by wood fencing. If this isn't enough space this home also offers a finished basement with a separate area for storage. Close proximity to Palomino Park with tennis courts and a playground. Minutes to Valley Square Shopping Center, Wegmans, Doylestown and fine dining. Conveniently located to all major roads and public transportation. Award winning Central Bucks School District. A walking path is directly out the front door leading to Barclay Elementary School.
Location
State PA
County Bucks
Area Warrington Twp (10150)
Zoning R2
Rooms
Other Rooms Living Room, Dining Room, Primary Bedroom, Bedroom 2, Bedroom 3, Bedroom 4, Kitchen, Family Room, Basement, Sun/Florida Room, Laundry, Bathroom 2, Attic, Primary Bathroom, Full Bath, Half Bath
Basement Full, Fully Finished
Interior
Interior Features Attic, Breakfast Area, Carpet, Ceiling Fan(s), Chair Railings, Crown Moldings, Family Room Off Kitchen, Floor Plan - Traditional, Formal/Separate Dining Room, Kitchen - Eat-In, Recessed Lighting, Stall Shower, Tub Shower, Wood Floors, Skylight(s), Walk-in Closet(s)
Hot Water Natural Gas
Heating Forced Air
Cooling Central A/C
Flooring Carpet, Ceramic Tile, Hardwood
Fireplaces Number 1
Fireplaces Type Brick, Fireplace - Glass Doors, Mantel(s), Wood
Equipment Built-In Microwave, Cooktop, Dishwasher, Disposal, Extra Refrigerator/Freezer, Oven - Double, Oven - Wall, Refrigerator
Fireplace Y
Window Features Bay/Bow,Casement,Skylights
Appliance Built-In Microwave, Cooktop, Dishwasher, Disposal, Extra Refrigerator/Freezer, Oven - Double, Oven - Wall, Refrigerator
Heat Source Natural Gas
Laundry Main Floor
Exterior
Exterior Feature Patio(s), Porch(es)
Parking Features Garage - Front Entry, Inside Access, Garage Door Opener
Garage Spaces 5.0
Fence Wood
Pool In Ground
Water Access N
Accessibility None
Porch Patio(s), Porch(es)
Attached Garage 1
Total Parking Spaces 5
Garage Y
Building
Lot Description Cul-de-sac, Front Yard, Rear Yard
Story 2
Foundation Block
Sewer Public Sewer
Water Public
Architectural Style Traditional, Colonial
Level or Stories 2
Additional Building Above Grade, Below Grade
Structure Type Vaulted Ceilings
New Construction N
Schools
Elementary Schools Barclay
Middle Schools Tamanend
High Schools Central Bucks High School South
School District Central Bucks
Others
Senior Community No
Tax ID 50-051-137
Ownership Fee Simple
SqFt Source Assessor
Acceptable Financing Cash, Conventional, FHA, VA
Listing Terms Cash, Conventional, FHA, VA
Financing Cash,Conventional,FHA,VA
Special Listing Condition Standard
Read Less Info
Want to know what your home might be worth? Contact us for a FREE valuation!

Our team is ready to help you sell your home for the highest possible price ASAP

Bought with Danielle C Mills • BHHS Fox & Roach-Center City Walnut
Making real estate simple, fun and easy for you!






