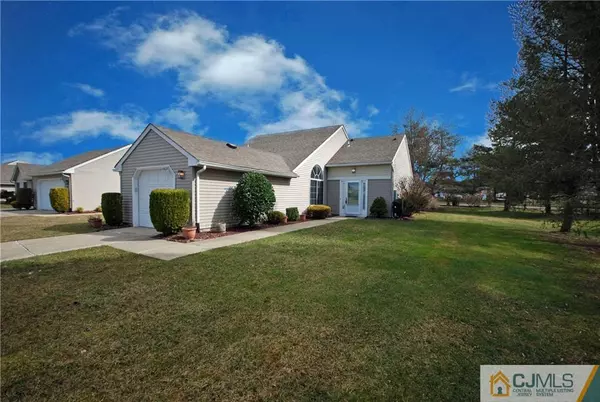$350,000
$349,999
For more information regarding the value of a property, please contact us for a free consultation.
2 Beds
2 Baths
1,530 SqFt
SOLD DATE : 04/28/2023
Key Details
Sold Price $350,000
Property Type Condo
Sub Type Condo/TH
Listing Status Sold
Purchase Type For Sale
Square Footage 1,530 sqft
Price per Sqft $228
Subdivision Clearbrook Tudor Village
MLS Listing ID 2350894M
Sold Date 04/28/23
Style Ranch
Bedrooms 2
Full Baths 2
Maintenance Fees $382
HOA Y/N true
Originating Board CJMLS API
Year Built 1993
Annual Tax Amount $2,604
Tax Year 2022
Lot Size 2,530 Sqft
Acres 0.0581
Property Description
Spectacular park-like property will surprise and delight you! Located in Clearbrook's newest + most desirable section 18B, this exceptionally bright and sunny ranch has high ceilings, half moon window and an open floor plan you will love. Recently replaced appliances include range, stove, microwave + washer 2021, central air 2018 and beautiful engineered floor in many rooms including Master BR. Impressive storage in garage with 4 built in closets. Extra long driveway can hold several cars. Note low taxes & HOA. Privacy and nature at its best with the benefits of a 55+ community.
Location
State NJ
County Middlesex
Community Art/Craft Facilities, Billiard Room, Bocce, Clubhouse, Fitness Center, Gated, Golf 9 Hole, Kitchen Facilities, Movie/Stage, Nurse 24 Hours, Outdoor Pool, Sauna, Shuffle Board, Tennis Court(S)
Rooms
Dining Room Formal Dining Room
Kitchen Eat-in Kitchen
Interior
Interior Features Blinds, High Ceilings, Vaulted Ceiling(s), 2 Bedrooms, Bath Main, Dining Room, Bath Full, Florida Room, Entrance Foyer, Kitchen, None
Heating Baseboard
Cooling Central Air
Flooring Carpet, Ceramic Tile, Wood
Fireplace false
Window Features Blinds
Appliance Dishwasher, Dryer, Electric Range/Oven, Microwave, Refrigerator, Washer, Electric Water Heater
Exterior
Exterior Feature Lawn Sprinklers
Garage Spaces 1.0
Pool Outdoor Pool
Community Features Art/Craft Facilities, Billiard Room, Bocce, Clubhouse, Fitness Center, Gated, Golf 9 Hole, Kitchen Facilities, Movie/Stage, Nurse 24 Hours, Outdoor Pool, Sauna, Shuffle Board, Tennis Court(s)
Utilities Available Cable TV, Underground Utilities, Electricity Connected
Roof Type Asphalt
Handicap Access Stall Shower
Parking Type 3 Cars Deep, Concrete, Attached, See Remarks, Driveway, On Street
Building
Lot Description Level, Wooded
Story 1
Sewer Public Sewer
Water Public
Architectural Style Ranch
Others
HOA Fee Include Amenities-Some,Common Area Maintenance,Maintenance Structure,Health Care Center/Nurse,Ins Common Areas,Maintenance Grounds,Insurance,Reserve Fund,Sewer,Snow Removal,Trash,Water
Senior Community yes
Tax ID 12000260000001310000C661D
Ownership Condominium
Security Features Security Gate
Pets Description Yes
Read Less Info
Want to know what your home might be worth? Contact us for a FREE valuation!

Our team is ready to help you sell your home for the highest possible price ASAP


Making real estate simple, fun and easy for you!






