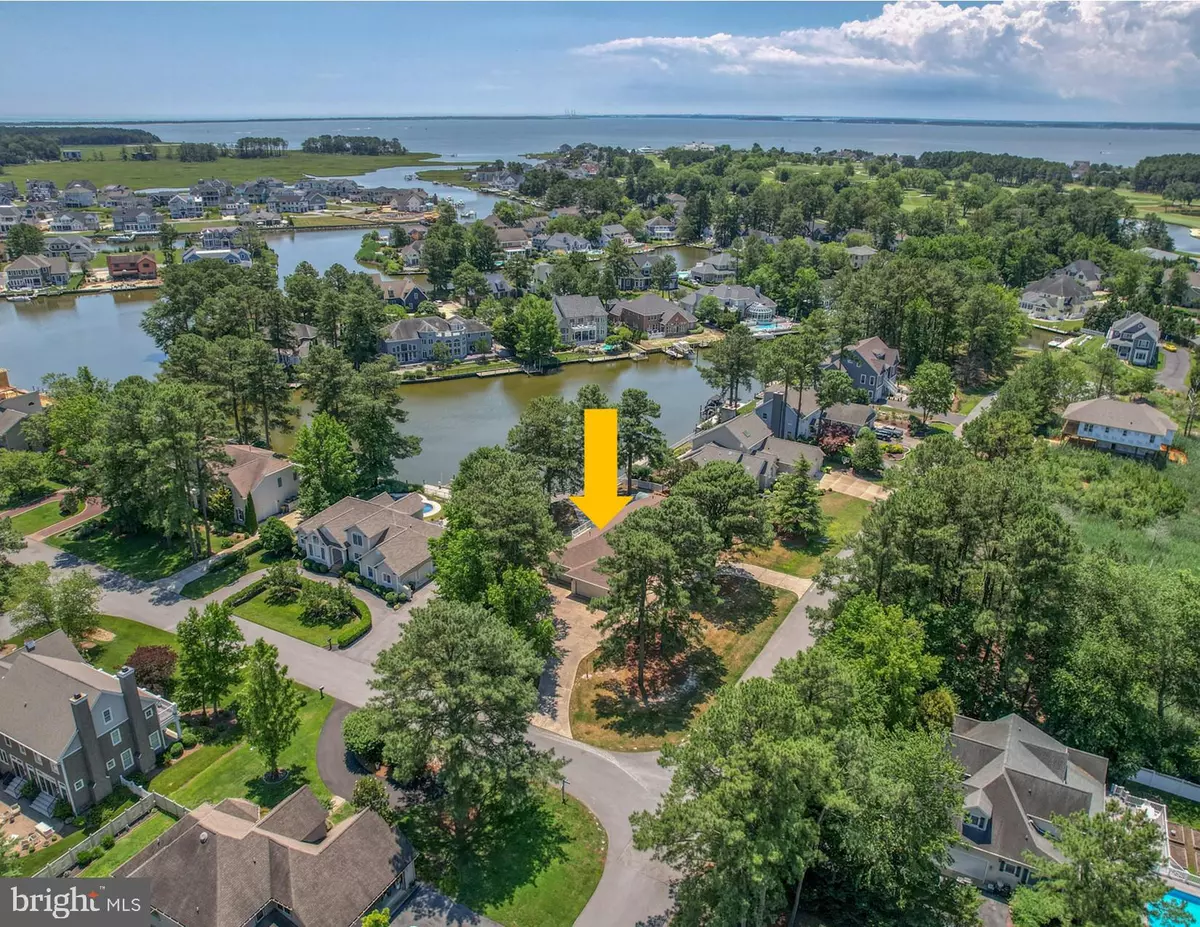$2,010,000
$2,149,900
6.5%For more information regarding the value of a property, please contact us for a free consultation.
3 Beds
4 Baths
2,700 SqFt
SOLD DATE : 05/02/2023
Key Details
Sold Price $2,010,000
Property Type Single Family Home
Sub Type Detached
Listing Status Sold
Purchase Type For Sale
Square Footage 2,700 sqft
Price per Sqft $744
Subdivision Rehoboth Beach Yacht And Cc
MLS Listing ID DESU2033178
Sold Date 05/02/23
Style Ranch/Rambler
Bedrooms 3
Full Baths 3
Half Baths 1
HOA Fees $14/ann
HOA Y/N Y
Abv Grd Liv Area 2,700
Originating Board BRIGHT
Year Built 1991
Annual Tax Amount $2,698
Tax Year 2021
Lot Size 0.508 Acres
Acres 0.51
Lot Dimensions 161x50x159x68x122
Property Description
Totally Renovated Waterfront Retreat in Rehoboth Beach Yacht and Country Club! Welcome to 21 Sheffield Road - a large 1/2 acre waterfront corner lot with one level living and boat lift! Welcoming foyer leads to new open floor plan overlooking the water. New Gourmet kitchen opens to great room and dining room. New Media room features a wet bar. Sliders lead out to large brand new back deck and walkway to boat dock and lift. Large laundry room leads out to three car garage and outdoor shower. The concrete horseshoe driveway gives lots of room for parking and two ways in and out. The owner's suite has two walk-in closets and bathroom with new soaking tub and tile shower with frameless glass. The two additional guest bedrooms have ensuite full bathrooms. One ensuite bathroom features a tile shower and one features a tub with tile surround. Featuring coffered ceilings, shiplap, luxury vinyl plank flooring, tile bathrooms, quartz counters, pantry, & more! The 1/2-acre lot has plenty of room for a pool.
Enjoy boating down Bald Eagle Creek out to the Rehoboth Bay and Ocean! Convenient to downtown Rehoboth attractions. Start enjoying the beach and boat life today! Take the video tour!
Location
State DE
County Sussex
Area Lewes Rehoboth Hundred (31009)
Zoning MR
Rooms
Other Rooms Dining Room, Primary Bedroom, Bedroom 2, Bedroom 3, Kitchen, Great Room, Media Room, Bathroom 2, Bathroom 3, Primary Bathroom, Half Bath
Main Level Bedrooms 3
Interior
Interior Features Entry Level Bedroom, Kitchen - Island, Built-Ins, Dining Area, Formal/Separate Dining Room, Kitchen - Gourmet, Pantry, Upgraded Countertops, Wet/Dry Bar
Hot Water Propane
Heating Heat Pump(s)
Cooling Central A/C
Flooring Ceramic Tile, Wood
Equipment Built-In Microwave, Dishwasher, Dryer, Range Hood, Refrigerator, Washer, Built-In Range, Water Heater - Tankless, Stainless Steel Appliances, Six Burner Stove, Oven/Range - Gas, Disposal
Furnishings No
Fireplace N
Appliance Built-In Microwave, Dishwasher, Dryer, Range Hood, Refrigerator, Washer, Built-In Range, Water Heater - Tankless, Stainless Steel Appliances, Six Burner Stove, Oven/Range - Gas, Disposal
Heat Source Electric
Laundry Main Floor
Exterior
Exterior Feature Porch(es), Patio(s)
Garage Garage Door Opener, Garage - Side Entry
Garage Spaces 13.0
Fence Partially
Waterfront Y
Waterfront Description Private Dock Site
Water Access Y
Water Access Desc Canoe/Kayak,Boat - Powered,Fishing Allowed,Swimming Allowed
View Canal
Roof Type Architectural Shingle
Accessibility None
Porch Porch(es), Patio(s)
Parking Type Attached Garage, Driveway
Attached Garage 3
Total Parking Spaces 13
Garage Y
Building
Lot Description Bulkheaded
Story 1
Foundation Crawl Space
Sewer Public Sewer
Water Public
Architectural Style Ranch/Rambler
Level or Stories 1
Additional Building Above Grade, Below Grade
New Construction N
Schools
School District Cape Henlopen
Others
Senior Community No
Tax ID 334-19.00-1010.00
Ownership Fee Simple
SqFt Source Estimated
Acceptable Financing Cash, Conventional
Listing Terms Cash, Conventional
Financing Cash,Conventional
Special Listing Condition Standard
Read Less Info
Want to know what your home might be worth? Contact us for a FREE valuation!

Our team is ready to help you sell your home for the highest possible price ASAP

Bought with CARRIE LINGO • Jack Lingo - Lewes

Making real estate simple, fun and easy for you!






